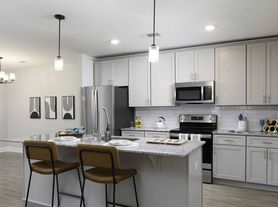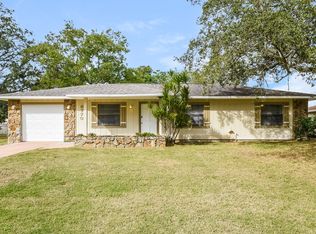Light-filled two story in PSJ designed for true indoor/outdoor living. The main level features an airy great room flowing to an open kitchen and a separate dining room with a wraparound banquette. Walls of windows pull in natural light all day. A private bedroom with full bath on the first floor has its own entrance; ideal for guests, multigenerational living, or a home office. A spiral staircase leads to a generous primary suite with a screened balcony; the second upstairs bedroom opens to a front balcony. The loft style landing overlooks the great room and flexes as a lounge, reading nook, or workspace. Unwind on the large screened porch and in the fenced backyard framed by mature tropical plants and trees. Parking is easy with a true 2 car garage and oversized driveway. Character, flexibility, and sunshine move in ready. Mature pet considered with additional fees. No Section 8.
House for rent
$2,300/mo
4120 Ponds Dr, Cocoa, FL 32927
3beds
2,186sqft
Price may not include required fees and charges.
Singlefamily
Available now
Small dogs OK
Central air, ceiling fan
Electric dryer hookup laundry
2 Garage spaces parking
Central
What's special
Front balconyScreened balconyLoft style landingSpiral staircaseWalls of windowsFenced backyardGenerous primary suite
- 23 days |
- -- |
- -- |
Travel times
Looking to buy when your lease ends?
Consider a first-time homebuyer savings account designed to grow your down payment with up to a 6% match & a competitive APY.
Facts & features
Interior
Bedrooms & bathrooms
- Bedrooms: 3
- Bathrooms: 2
- Full bathrooms: 2
Heating
- Central
Cooling
- Central Air, Ceiling Fan
Appliances
- Included: Dishwasher, Disposal, Oven, Refrigerator, Stove
- Laundry: Electric Dryer Hookup, Hookups, In Garage, Washer Hookup
Features
- Built-in Features, Ceiling Fan(s), Eat-in Kitchen, Kitchen Island, Primary Bathroom -Tub with Separate Shower, Split Bedrooms, Vaulted Ceiling(s)
Interior area
- Total interior livable area: 2,186 sqft
Video & virtual tour
Property
Parking
- Total spaces: 2
- Parking features: Garage, Covered
- Has garage: Yes
- Details: Contact manager
Features
- Exterior features: Attached, Balcony, Built-in Features, Ceiling Fan(s), Covered, Eat-in Kitchen, Electric Dryer Hookup, Garage, Heating system: Central, In Garage, Kitchen Island, Patio, Primary Bathroom -Tub with Separate Shower, Screened, Split Bedrooms, Taxes included in rent, Vaulted Ceiling(s), Washer Hookup
Details
- Parcel number: 233523JM7542
Construction
Type & style
- Home type: SingleFamily
- Property subtype: SingleFamily
Condition
- Year built: 1988
Community & HOA
Location
- Region: Cocoa
Financial & listing details
- Lease term: 12 Months
Price history
| Date | Event | Price |
|---|---|---|
| 11/4/2025 | Listed for rent | $2,300$1/sqft |
Source: Space Coast AOR #1059685 | ||
| 10/5/2021 | Sold | $287,000-8.9%$131/sqft |
Source: Space Coast AOR #903514 | ||
| 10/5/2021 | Pending sale | $315,000$144/sqft |
Source: Space Coast AOR #903514 | ||
| 8/29/2021 | Contingent | $315,000$144/sqft |
Source: Space Coast AOR #903514 | ||
| 8/18/2021 | Listed for sale | $315,000$144/sqft |
Source: Space Coast AOR #903514 | ||

