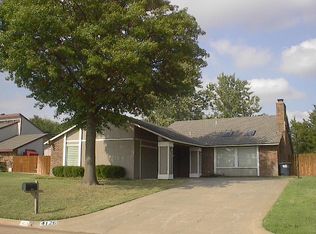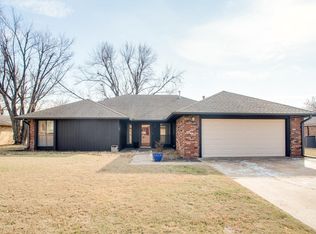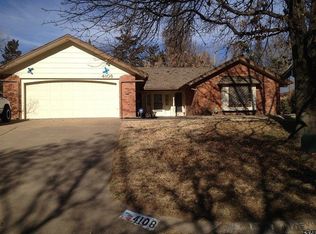Sold for $265,000 on 05/16/25
$265,000
4120 Sand View Dr, Enid, OK 73703
4beds
2,207sqft
Single Family Residence
Built in 1983
10,482.88 Square Feet Lot
$268,700 Zestimate®
$120/sqft
$1,845 Estimated rent
Home value
$268,700
Estimated sales range
Not available
$1,845/mo
Zestimate® history
Loading...
Owner options
Explore your selling options
What's special
Welcome to this beautifully maintained home located at 4120 Sand View Drive. Explore this spacious home containing over 2200 square of living space MOL. This home is located in an appealing, well established neighborhood, close to shopping, dining, golf courses and local grade schools. As you enter the home, fall in love with the open spaces. The living area has vaulted ceilings and a gas-log fireplace for enjoying a nice cozy fire any time you desire. This home consists of 4 bedrooms and 2 baths. The central bath is handicap accessible. The primary bedroom/suite has a soaking tub and separate walk in shower. Just off the living room, step into your own private retreat. The professionally completed sun room is so bright and airy with climate control for your enjoyment. Enjoy your morning coffee while watching the birds and squirrels play in the privacy fenced back yard. As you step out the door from the sun room into the back yard there is a working gas grill that will stay with the home. To maintain a beautiful lawn and landscaping the property boasts a private water well and sprinkler system. This charming home is more than just a place to live; it's a place to call home!
Zillow last checked: 8 hours ago
Listing updated: May 19, 2025 at 06:58am
Listed by:
Kimberly Schoeling 580-542-1038,
Wiggins Auctioneers/Realty
Bought with:
Sarah Brennan, 149985
ReMax Premier
Source: Northwest Oklahoma AOR,MLS#: 20250403
Facts & features
Interior
Bedrooms & bathrooms
- Bedrooms: 4
- Bathrooms: 2
- Full bathrooms: 2
Dining room
- Features: Formal Dining, Kitchen/Dining Combo
Heating
- Central
Cooling
- Electric
Appliances
- Included: Dishwasher, Disposal, Refrigerator
Features
- Ceiling Fan(s), Solid Surface Countertop, Florida Room, Inside Utility
- Flooring: Ceramic Tile
- Windows: Shades/Blinds
- Basement: None
- Has fireplace: Yes
- Fireplace features: Living Room, Gas Log
Interior area
- Total structure area: 2,207
- Total interior livable area: 2,207 sqft
- Finished area above ground: 2,207
Property
Parking
- Total spaces: 2
- Parking features: Attached
- Attached garage spaces: 2
Features
- Entry location: Central Entry
- Exterior features: Inground Sprinklers
Lot
- Size: 10,482 sqft
- Dimensions: 82'x127.84'
Details
- Additional structures: Shed(s)
- Parcel number: 403000004026001500
- Zoning: Residential
Construction
Type & style
- Home type: SingleFamily
- Architectural style: Traditional
- Property subtype: Single Family Residence
Materials
- Brick Veneer
- Foundation: Slab
- Roof: Composition
Condition
- 31 Years to 50 Years
- New construction: No
- Year built: 1983
Utilities & green energy
- Sewer: Public Sewer
- Water: Public, Well
Community & neighborhood
Location
- Region: Enid
- Subdivision: Quail Creek 3rd Sub-Div
Other
Other facts
- Listing terms: Cash,Conventional,FHA,VA Loan
Price history
| Date | Event | Price |
|---|---|---|
| 5/16/2025 | Sold | $265,000$120/sqft |
Source: | ||
| 4/9/2025 | Contingent | $265,000$120/sqft |
Source: | ||
| 4/3/2025 | Listed for sale | $265,000$120/sqft |
Source: | ||
Public tax history
| Year | Property taxes | Tax assessment |
|---|---|---|
| 2024 | $1,399 -1.9% | $14,518 |
| 2023 | $1,427 -1.3% | $14,518 |
| 2022 | $1,446 +0.6% | $14,518 |
Find assessor info on the county website
Neighborhood: 73703
Nearby schools
GreatSchools rating
- 3/10Glenwood Elementary SchoolGrades: PK-5Distance: 0.6 mi
- 5/10Dewitt Waller MsGrades: 6-8Distance: 1.4 mi
- 4/10Enid High SchoolGrades: 9-12Distance: 2.9 mi

Get pre-qualified for a loan
At Zillow Home Loans, we can pre-qualify you in as little as 5 minutes with no impact to your credit score.An equal housing lender. NMLS #10287.


