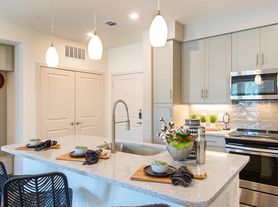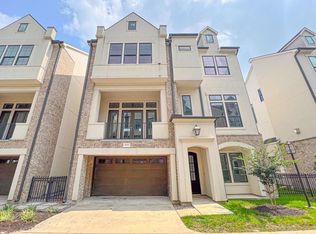This beautiful end-cap townhome offers additional privacy, extra natural light, and elevated finishes throughout. Boasting 3 spacious bedrooms, 2.5 baths, a formal dining area, and an upstairs game room, this home is designed for both everyday comfort and stylish entertaining. The open-concept floor plan features laminate wood flooring, a designer tile backsplash, quartz countertops, and stainless steel appliances, including a refrigerator, washer, and dryer that stay with the home! Enjoy the elegance of a stone and brick elevation, the convenience of an epoxy-coated garage floor, and peace of mind with a built-in alarm system. The backyard has been upgraded with turf. The primary suite is a true retreat with a luxurious soaking tub, an oversized stand-up shower, and premium finishes that exude spa-like tranquility. Enjoy the following features that make your community unique: Dog park, fitness center, park, pond, recreation center & trails.
Copyright notice - Data provided by HAR.com 2022 - All information provided should be independently verified.
Townhouse for rent
$3,000/mo
4121 Fig Grove St, Houston, TX 77080
3beds
2,047sqft
Price may not include required fees and charges.
Townhouse
Available now
-- Pets
Electric, gas, ceiling fan
Electric dryer hookup laundry
2 Attached garage spaces parking
Electric, natural gas
What's special
Premium finishesEnd-cap townhomeLaminate wood flooringEpoxy-coated garage floorOpen-concept floor planStone and brick elevationElevated finishes
- 62 days |
- -- |
- -- |
Travel times
Looking to buy when your lease ends?
Consider a first-time homebuyer savings account designed to grow your down payment with up to a 6% match & 3.83% APY.
Facts & features
Interior
Bedrooms & bathrooms
- Bedrooms: 3
- Bathrooms: 3
- Full bathrooms: 2
- 1/2 bathrooms: 1
Heating
- Electric, Natural Gas
Cooling
- Electric, Gas, Ceiling Fan
Appliances
- Included: Dishwasher, Disposal, Dryer, Microwave, Oven, Range, Refrigerator, Washer
- Laundry: Electric Dryer Hookup, In Unit, Washer Hookup
Features
- All Bedrooms Up, Ceiling Fan(s), Formal Entry/Foyer, High Ceilings, Primary Bed - 2nd Floor, Walk-In Closet(s)
- Flooring: Carpet, Laminate, Tile
Interior area
- Total interior livable area: 2,047 sqft
Property
Parking
- Total spaces: 2
- Parking features: Attached, Covered
- Has attached garage: Yes
- Details: Contact manager
Features
- Stories: 2
- Exterior features: 1 Living Area, Additional Parking, All Bedrooms Up, Architecture Style: Traditional, Attached, Back Yard, Clubhouse, Controlled Access, Corner Lot, ENERGY STAR Qualified Appliances, Electric Dryer Hookup, Flooring: Laminate, Formal Entry/Foyer, Formal Living, Gameroom Up, Heating: Electric, Heating: Gas, High Ceilings, Lot Features: Back Yard, Corner Lot, Patio/Deck, Playground, Pool, Primary Bed - 2nd Floor, Sprinkler System, Utility Room, Walk-In Closet(s), Washer Hookup
Construction
Type & style
- Home type: Townhouse
- Property subtype: Townhouse
Condition
- Year built: 2025
Community & HOA
Community
- Features: Clubhouse, Gated, Playground
Location
- Region: Houston
Financial & listing details
- Lease term: 12 Months
Price history
| Date | Event | Price |
|---|---|---|
| 9/29/2025 | Price change | $3,000-6.3%$1/sqft |
Source: | ||
| 9/24/2025 | Price change | $3,200-8.6%$2/sqft |
Source: | ||
| 9/8/2025 | Price change | $3,500-2.8%$2/sqft |
Source: | ||
| 8/5/2025 | Listed for rent | $3,600$2/sqft |
Source: | ||

