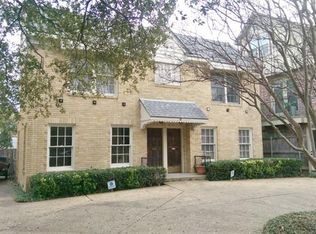Sold on 07/10/25
Price Unknown
4121 Grassmere Ln UNIT 3, Dallas, TX 75219
3beds
1,941sqft
Condominium
Built in 2016
-- sqft lot
$941,400 Zestimate®
$--/sqft
$-- Estimated rent
Home value
$941,400
$894,000 - $988,000
Not available
Zestimate® history
Loading...
Owner options
Explore your selling options
What's special
Welcome to this spacious and well-appointed transitional home in the Highland Park Independent School District. The inviting layout with generous living spaces, impressive finishes, high ceilings, hardwood floors, and natural light offers the perfect blend of comfort, convenience, and lifestyle. Rare for condo living, this home features a three-car garage ideal for easy parking, access, and ample storage. The location makes daily life enjoyable and connected, thanks to its good walkability. Highland Park High School, coffee shops, banks, parks, and pharmacies are all within a few minutes walk. An easy drive to Love Field, the Toll Road, and the 75 makes commuting a breeze. This is a fantastic opportunity to live in this luxurious, lock-and-leave home. Washer and dryer to convey with the property.
Zillow last checked: 8 hours ago
Listing updated: July 15, 2025 at 09:10am
Listed by:
Lacy Schultz 0563554 214-522-3838,
Dave Perry Miller Real Estate 214-522-3838,
Kathy Myers 0257190 214-676-5823,
Dave Perry Miller Real Estate
Bought with:
Allison Caudle
Briggs Freeman Sotheby's Int'l
Source: NTREIS,MLS#: 20960813
Facts & features
Interior
Bedrooms & bathrooms
- Bedrooms: 3
- Bathrooms: 3
- Full bathrooms: 3
Primary bedroom
- Features: Ceiling Fan(s), En Suite Bathroom, Walk-In Closet(s)
- Level: Third
- Dimensions: 13 x 19
Bedroom
- Features: Ceiling Fan(s)
- Level: Second
- Dimensions: 12 x 13
Bedroom
- Features: Ceiling Fan(s), En Suite Bathroom
- Level: Third
- Dimensions: 11 x 12
Dining room
- Level: Second
- Dimensions: 16 x 16
Kitchen
- Features: Breakfast Bar, Built-in Features, Kitchen Island, Stone Counters
- Level: Second
- Dimensions: 12 x 15
Living room
- Features: Ceiling Fan(s)
- Level: Second
- Dimensions: 12 x 14
Mud room
- Features: Closet
- Level: First
- Dimensions: 15 x 9
Heating
- Central, Zoned
Cooling
- Central Air, Zoned
Appliances
- Included: Dishwasher, Gas Cooktop, Disposal, Microwave
Features
- Decorative/Designer Lighting Fixtures, High Speed Internet, Kitchen Island, Open Floorplan, Cable TV, Walk-In Closet(s)
- Flooring: Carpet, Tile, Wood
- Windows: Skylight(s)
- Has basement: No
- Has fireplace: No
Interior area
- Total interior livable area: 1,941 sqft
Property
Parking
- Total spaces: 3
- Parking features: Alley Access, Garage, Garage Door Opener, Garage Faces Rear
- Attached garage spaces: 3
Features
- Levels: Three Or More
- Stories: 3
- Exterior features: Private Entrance
- Pool features: None
- Fencing: Wood
Lot
- Size: 2,700 sqft
- Features: Interior Lot, Landscaped
Details
- Parcel number: 60C71500000000003
Construction
Type & style
- Home type: Condo
- Architectural style: Traditional
- Property subtype: Condominium
- Attached to another structure: Yes
Materials
- Brick, Other, Wood Siding
- Foundation: Slab
- Roof: Composition
Condition
- Year built: 2016
Utilities & green energy
- Sewer: Public Sewer
- Water: Public
- Utilities for property: Sewer Available, Water Available, Cable Available
Community & neighborhood
Location
- Region: Dallas
- Subdivision: 4121 Grassmere Lane Condos
HOA & financial
HOA
- Has HOA: Yes
- HOA fee: $250 monthly
- Amenities included: Maintenance Front Yard
- Services included: Association Management, Maintenance Grounds
- Association name: See agent
- Association phone: 000-000-0000
Other
Other facts
- Listing terms: Cash,Conventional,Other
Price history
| Date | Event | Price |
|---|---|---|
| 7/10/2025 | Sold | -- |
Source: NTREIS #20960813 | ||
| 6/17/2025 | Pending sale | $950,000$489/sqft |
Source: NTREIS #20960813 | ||
| 6/13/2025 | Contingent | $950,000$489/sqft |
Source: NTREIS #20960813 | ||
| 6/9/2025 | Listed for sale | $950,000$489/sqft |
Source: NTREIS #20960813 | ||
Public tax history
Tax history is unavailable.
Neighborhood: 75219
Nearby schools
GreatSchools rating
- 10/10University Park Elementary SchoolGrades: PK-4Distance: 0.9 mi
- 10/10Highland Park Middle SchoolGrades: 7-8Distance: 1 mi
- 9/10Highland Park High SchoolGrades: 9-12Distance: 0.2 mi
Schools provided by the listing agent
- Elementary: University
- Middle: Highland Park
- High: Highland Park
- District: Highland Park ISD
Source: NTREIS. This data may not be complete. We recommend contacting the local school district to confirm school assignments for this home.
Get a cash offer in 3 minutes
Find out how much your home could sell for in as little as 3 minutes with a no-obligation cash offer.
Estimated market value
$941,400
Get a cash offer in 3 minutes
Find out how much your home could sell for in as little as 3 minutes with a no-obligation cash offer.
Estimated market value
$941,400
