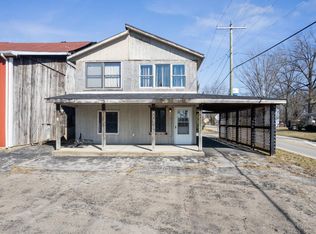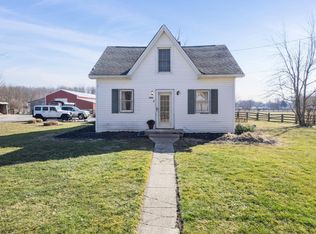Sold for $235,000
$235,000
4121 Half Acre Rd, Batavia, OH 45103
4beds
1,242sqft
Single Family Residence
Built in ----
2.25 Acres Lot
$286,600 Zestimate®
$189/sqft
$1,834 Estimated rent
Home value
$286,600
$264,000 - $310,000
$1,834/mo
Zestimate® history
Loading...
Owner options
Explore your selling options
What's special
This charming, historic home offers so very much and is ready for your personal touch. Built in the early 1900's, it boasts both original details throughout an so very many updates and renovations. The large front porch welcomes you and opens to a beautiful oak staircase. Hardwood floors throughout. All new custom-made windows and vinyl siding by Champion Windows. Fully insulated, new electric wiring. New kitchen with top-grade appliances. The second full bath on the second floor has yet to be completed. Although it is being sold As-Is, the Sellers have obtained written bids for work needing to be done. Example; the second bath being completed on the second floor and wall repair in the adjacent room. Home warranty included.
Zillow last checked: 8 hours ago
Listing updated: June 12, 2024 at 07:29am
Listed by:
Carmen L Saylor 513-535-4480,
Comey & Shepherd 513-489-2100
Bought with:
Ragan McKinney, 2020002259
Ragan McKinney Real Estate
Source: Cincy MLS,MLS#: 1801691 Originating MLS: Cincinnati Area Multiple Listing Service
Originating MLS: Cincinnati Area Multiple Listing Service

Facts & features
Interior
Bedrooms & bathrooms
- Bedrooms: 4
- Bathrooms: 1
- Full bathrooms: 1
Primary bedroom
- Features: Wood Floor
- Level: First
- Area: 182
- Dimensions: 14 x 13
Bedroom 2
- Level: Second
- Area: 195
- Dimensions: 15 x 13
Bedroom 3
- Level: Second
- Area: 182
- Dimensions: 14 x 13
Bedroom 4
- Level: Second
- Area: 168
- Dimensions: 14 x 12
Bedroom 5
- Area: 0
- Dimensions: 0 x 0
Primary bathroom
- Features: Built-In Shower Seat, Shower, Tile Floor
Bathroom 1
- Features: Full
- Level: First
Dining room
- Features: Laminate Floor
- Level: First
- Area: 182
- Dimensions: 14 x 13
Family room
- Area: 0
- Dimensions: 0 x 0
Great room
- Features: Laminate Floor
Kitchen
- Features: Eat-in Kitchen, Marble/Granite/Slate, Tile Floor, Walkout, Wood Cabinets
- Area: 156
- Dimensions: 13 x 12
Living room
- Features: Walkout, Wood Floor
- Area: 300
- Dimensions: 20 x 15
Office
- Area: 0
- Dimensions: 0 x 0
Heating
- Electric, Forced Air, Oil
Cooling
- Ceiling Fan(s), Central Air
Appliances
- Included: Dishwasher, Disposal, Gas Cooktop, Microwave, Oven/Range, Refrigerator, Wine Cooler, Humidifier, Electric Water Heater
Features
- High Ceilings, Natural Woodwork, Ceiling Fan(s), Recessed Lighting
- Doors: Multi Panel Doors
- Windows: Bay/Bow, Double Hung, Double Pane Windows, Insulated Windows, Vinyl
- Basement: Partial,Bath/Stubbed,Concrete,Unfinished
Interior area
- Total structure area: 1,242
- Total interior livable area: 1,242 sqft
Property
Parking
- Total spaces: 2
- Parking features: Driveway, Off Street
- Garage spaces: 2
- Has uncovered spaces: Yes
Features
- Levels: Two
- Stories: 2
- Patio & porch: Patio
- Fencing: Wood
- Has view: Yes
- View description: Trees/Woods
Lot
- Size: 2.25 Acres
- Dimensions: 2.245 acres
- Features: Wooded, 1 to 4.9 Acres
Details
- Parcel number: 523508D110
- Zoning description: Residential
- Other equipment: Dehumidifier, Sump Pump
Construction
Type & style
- Home type: SingleFamily
- Architectural style: Traditional
- Property subtype: Single Family Residence
Materials
- Vinyl Siding
- Foundation: Block, Stone
- Roof: Asbestos Shingle,Shingle
Condition
- New construction: No
Details
- Warranty included: Yes
Utilities & green energy
- Electric: 220 Volts
- Gas: Propane
- Sewer: Septic Tank, At Street
- Water: Public
- Utilities for property: Cable Connected
Community & neighborhood
Security
- Security features: Security System, Smoke Alarm
Location
- Region: Batavia
HOA & financial
HOA
- Has HOA: No
Other
Other facts
- Listing terms: No Special Financing,Conventional
Price history
| Date | Event | Price |
|---|---|---|
| 5/20/2024 | Sold | $235,000-6%$189/sqft |
Source: | ||
| 4/18/2024 | Pending sale | $250,000$201/sqft |
Source: | ||
| 4/12/2024 | Listed for sale | $250,000-15.3%$201/sqft |
Source: | ||
| 3/12/2024 | Listing removed | -- |
Source: | ||
| 2/26/2024 | Listed for sale | $295,000$238/sqft |
Source: | ||
Public tax history
| Year | Property taxes | Tax assessment |
|---|---|---|
| 2024 | $2,017 -0.2% | $49,530 |
| 2023 | $2,020 +12% | $49,530 +21.9% |
| 2022 | $1,804 +12.4% | $40,640 |
Find assessor info on the county website
Neighborhood: 45103
Nearby schools
GreatSchools rating
- 7/10Williamsburg Elementary SchoolGrades: PK-5Distance: 2.1 mi
- 8/10Williamsburg High SchoolGrades: 6-12Distance: 2 mi
Get a cash offer in 3 minutes
Find out how much your home could sell for in as little as 3 minutes with a no-obligation cash offer.
Estimated market value$286,600
Get a cash offer in 3 minutes
Find out how much your home could sell for in as little as 3 minutes with a no-obligation cash offer.
Estimated market value
$286,600

