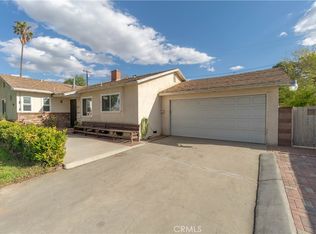Sold for $600,000
Listing Provided by:
Ed Garland DRE #00592455 951-315-8493,
Century 21 Garland,
Co-Listing Agent: Bob Garland DRE #0279737 951-734-1264,
Century 21 Garland
Bought with: Dynasty Real Estate
$600,000
4121 Harrison St, Riverside, CA 92503
4beds
2baths
1,546sqft
Duplex
Built in 1952
-- sqft lot
$-- Zestimate®
$388/sqft
$3,033 Estimated rent
Home value
Not available
Estimated sales range
Not available
$3,033/mo
Zestimate® history
Loading...
Owner options
Explore your selling options
What's special
*** 4121-4129 HARRISON ST DUPLEX NOW AVAILABLE***WELCOME INVESTORS OR FIRST TIME BUYERS LOOKING FOR LIVING IN ONE UNIT AND RENTING THE 2ND UNIT. THIS PRIME 10,454 SQ FT CORNER LOT WITH A 1546 SQ FT DUPLEX THAT WILL GENERATE TOP RENTS DUE TO A MUCH DESIRED CENTRAL LOCATION AND LARGER LOT AND ROOM TO EXPAND. EACH UNIT 2 BEDROOM 1 BATH AND A ONE CAR GARAGE WITH LAUNDRY AREA FOR EACH UNIT. SEPARATE CHAINLINK FENCED YARDS AND PATIOS FOR EACH UNIT. TWO GAS / ELECTRIC METERS AND ONE WATER METER. CLOSE TO MAJOR SHOPPING CENTER, PARKS AND SCHOOLS.CURRENT TENANTS EACH PAY $1650 PER UNIT PLUS GAS AND ELECTRIC AND LANDLORD PAYS WATER.
Zillow last checked: 8 hours ago
Listing updated: October 16, 2025 at 06:04pm
Listing Provided by:
Ed Garland DRE #00592455 951-315-8493,
Century 21 Garland,
Co-Listing Agent: Bob Garland DRE #0279737 951-734-1264,
Century 21 Garland
Bought with:
Bertha Tapia-Jaramillo, DRE #01956975
Dynasty Real Estate
Source: CRMLS,MLS#: IG25149392 Originating MLS: California Regional MLS
Originating MLS: California Regional MLS
Facts & features
Interior
Bedrooms & bathrooms
- Bedrooms: 4
- Bathrooms: 2
Bedroom
- Features: All Bedrooms Down
Bedroom
- Features: Bedroom on Main Level
Heating
- Wall Furnace
Cooling
- Wall/Window Unit(s)
Appliances
- Laundry: In Garage
Features
- All Bedrooms Down, Bedroom on Main Level
- Has fireplace: No
- Fireplace features: None
- Common walls with other units/homes: End Unit,No Common Walls
Interior area
- Total structure area: 1,546
- Total interior livable area: 1,546 sqft
Property
Parking
- Total spaces: 2
- Parking features: Garage
- Garage spaces: 2
Features
- Levels: One
- Stories: 1
- Entry location: 1
- Pool features: None
- Spa features: None
- Fencing: Chain Link,Wood
Lot
- Size: 10,454 sqft
- Features: Corner Lot, Yard
Details
- Parcel number: 145172009
- Zoning: R1065
- Special conditions: Standard
Construction
Type & style
- Home type: MultiFamily
- Property subtype: Duplex
Materials
- Roof: Composition
Condition
- New construction: No
- Year built: 1952
Utilities & green energy
- Sewer: Public Sewer
- Water: See Remarks
- Utilities for property: Sewer Connected
Community & neighborhood
Community
- Community features: Gutter(s)
Location
- Region: Riverside
HOA & financial
Other financial information
- Total actual rent: 39600
Other
Other facts
- Listing terms: Cash to New Loan,1031 Exchange
Price history
| Date | Event | Price |
|---|---|---|
| 9/26/2025 | Sold | $600,000-8.3%$388/sqft |
Source: | ||
| 9/5/2025 | Contingent | $654,000$423/sqft |
Source: | ||
| 8/7/2025 | Price change | $654,000-0.8%$423/sqft |
Source: | ||
| 7/9/2025 | Listed for sale | $659,000$426/sqft |
Source: | ||
Public tax history
Tax history is unavailable.
Neighborhood: Arlington
Nearby schools
GreatSchools rating
- 4/10Liberty Elementary SchoolGrades: K-6Distance: 0.3 mi
- 5/10Chemawa Middle SchoolGrades: 7-8Distance: 1.2 mi
- 5/10Arlington High SchoolGrades: 9-12Distance: 1.6 mi
Get pre-qualified for a loan
At Zillow Home Loans, we can pre-qualify you in as little as 5 minutes with no impact to your credit score.An equal housing lender. NMLS #10287.
