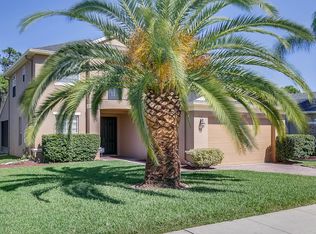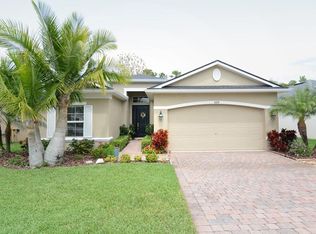Sold for $451,000 on 10/07/24
$451,000
4121 Heirloom Rose Pl, Oviedo, FL 32766
3beds
1,537sqft
Single Family Residence
Built in 2004
5,668 Square Feet Lot
$437,200 Zestimate®
$293/sqft
$2,515 Estimated rent
Home value
$437,200
$393,000 - $485,000
$2,515/mo
Zestimate® history
Loading...
Owner options
Explore your selling options
What's special
One or more photo(s) has been virtually staged. Seller may consider buyer concessions if made in an offer ~ Welcome to your new home nestled in sought-after Seminole County School District, where luxury and convenience meet in perfect harmony. This move-in ready 3-bedroom sanctuary boasts upgrades throughout and a conservation view. Step inside to an open layout designed with modern living in mind. The living room features a tray ceiling and from here, you can enjoy views of the formal dining area and glimpse the serene private yard through the screened lanai. The kitchen exudes contemporary elegance featuring stone counters, shaker style cabinetry with whisper soft close drawers, and stainless-steel appliances. Say goodbye to carpet woes, this home is equipped with Cortec luxury vinyl laminate flooring and tile throughout for easy maintenance. This versatile split plan features a neutral color palette, numerous upgrades including extra storage space Smart Racks in garage, whole house water softener, a spacious primary suite with walk in closets and front bedroom that could also be used as an office or den. Offering more than just a place to live, The Sanctuary features amenities such as a recreation center, a sparkling community pool with a splash pad, playground, fitness center and numerous sports courts. Whether you're looking to stay active or simply unwind, there's something here for everyone to enjoy. With top-rated schools just a stone's throw away and a plethora of amenities at your fingertips, this is more than just a house—it's a lifestyle. Write your next chapter here!
Zillow last checked: 8 hours ago
Listing updated: October 07, 2024 at 09:03pm
Listing Provided by:
Jenny Wemert 407-809-1193,
WEMERT GROUP REALTY LLC 407-743-8356,
Ashley Murphy 407-223-1029,
WEMERT GROUP REALTY LLC
Bought with:
Vivian Guerra, LLC, 3322924
KELLER WILLIAMS ADVANTAGE REALTY
Source: Stellar MLS,MLS#: O6215378 Originating MLS: Orlando Regional
Originating MLS: Orlando Regional

Facts & features
Interior
Bedrooms & bathrooms
- Bedrooms: 3
- Bathrooms: 2
- Full bathrooms: 2
Primary bedroom
- Features: Ceiling Fan(s), En Suite Bathroom, Walk-In Closet(s)
- Level: First
- Dimensions: 13x15
Bedroom 2
- Features: Ceiling Fan(s), Built-in Closet
- Level: First
- Dimensions: 11x11
Bedroom 3
- Features: Ceiling Fan(s), Built-in Closet
- Level: First
- Dimensions: 11x10
Primary bathroom
- Features: Dual Sinks, Garden Bath, Split Vanities, Tub with Separate Shower Stall
- Level: First
- Dimensions: 9x13
Bathroom 2
- Features: Tub With Shower
- Level: First
Dining room
- Features: Ceiling Fan(s)
- Level: First
- Dimensions: 10x10
Kitchen
- Level: First
- Dimensions: 14x14
Laundry
- Level: First
Living room
- Features: Ceiling Fan(s)
- Level: First
- Dimensions: 15x15
Heating
- Electric
Cooling
- Central Air
Appliances
- Included: Dishwasher, Dryer, Electric Water Heater, Microwave, Refrigerator, Washer, Water Filtration System, Water Softener
- Laundry: Inside, Laundry Room
Features
- Ceiling Fan(s), Eating Space In Kitchen, Primary Bedroom Main Floor, Split Bedroom, Stone Counters, Tray Ceiling(s), Walk-In Closet(s)
- Flooring: Laminate, Tile
- Doors: Sliding Doors
- Windows: Drapes, Rods, Shutters
- Has fireplace: No
Interior area
- Total structure area: 2,114
- Total interior livable area: 1,537 sqft
Property
Parking
- Total spaces: 2
- Parking features: Garage - Attached
- Attached garage spaces: 2
Features
- Levels: One
- Stories: 1
- Patio & porch: Patio, Screened
- Exterior features: Irrigation System, Rain Gutters, Sidewalk
- Fencing: Vinyl
- Has view: Yes
- View description: Park/Greenbelt, Trees/Woods
Lot
- Size: 5,668 sqft
- Features: Landscaped, Sidewalk
Details
- Parcel number: 19213250600004230
- Zoning: PUD
- Special conditions: None
Construction
Type & style
- Home type: SingleFamily
- Property subtype: Single Family Residence
Materials
- Block, Stucco
- Foundation: Slab
- Roof: Shingle
Condition
- New construction: No
- Year built: 2004
Utilities & green energy
- Sewer: Public Sewer
- Water: Public
- Utilities for property: Cable Available, Electricity Connected, Public, Sewer Connected, Water Connected
Community & neighborhood
Community
- Community features: Clubhouse, Fitness Center, Playground, Pool, Sidewalks
Location
- Region: Oviedo
- Subdivision: SANCTUARY PH 2 VILLAGE 9
HOA & financial
HOA
- Has HOA: Yes
- HOA fee: $117 monthly
- Amenities included: Basketball Court, Clubhouse, Fitness Center, Playground, Pool
- Association name: Nexus Community Management
- Association phone: 321-315-0501
Other fees
- Pet fee: $0 monthly
Other financial information
- Total actual rent: 0
Other
Other facts
- Listing terms: Cash,Conventional,FHA,VA Loan
- Ownership: Fee Simple
- Road surface type: Paved
Price history
| Date | Event | Price |
|---|---|---|
| 10/7/2024 | Sold | $451,000-4%$293/sqft |
Source: | ||
| 8/27/2024 | Pending sale | $470,000$306/sqft |
Source: | ||
| 6/21/2024 | Listed for sale | $470,000-27.7%$306/sqft |
Source: | ||
| 6/9/2022 | Sold | $650,000+49.8%$423/sqft |
Source: Public Record | ||
| 5/23/2022 | Pending sale | $434,000$282/sqft |
Source: | ||
Public tax history
| Year | Property taxes | Tax assessment |
|---|---|---|
| 2024 | $5,157 +6% | $356,275 +2.6% |
| 2023 | $4,864 +55.9% | $347,327 +47% |
| 2022 | $3,119 -0.4% | $236,346 +3% |
Find assessor info on the county website
Neighborhood: 32766
Nearby schools
GreatSchools rating
- 9/10Walker Elementary SchoolGrades: PK-5Distance: 1.4 mi
- 9/10Chiles Middle SchoolGrades: 6-8Distance: 0.3 mi
- 8/10Hagerty High SchoolGrades: 9-12Distance: 2.5 mi
Schools provided by the listing agent
- Elementary: Walker Elementary
- Middle: Chiles Middle
- High: Hagerty High
Source: Stellar MLS. This data may not be complete. We recommend contacting the local school district to confirm school assignments for this home.
Get a cash offer in 3 minutes
Find out how much your home could sell for in as little as 3 minutes with a no-obligation cash offer.
Estimated market value
$437,200
Get a cash offer in 3 minutes
Find out how much your home could sell for in as little as 3 minutes with a no-obligation cash offer.
Estimated market value
$437,200


