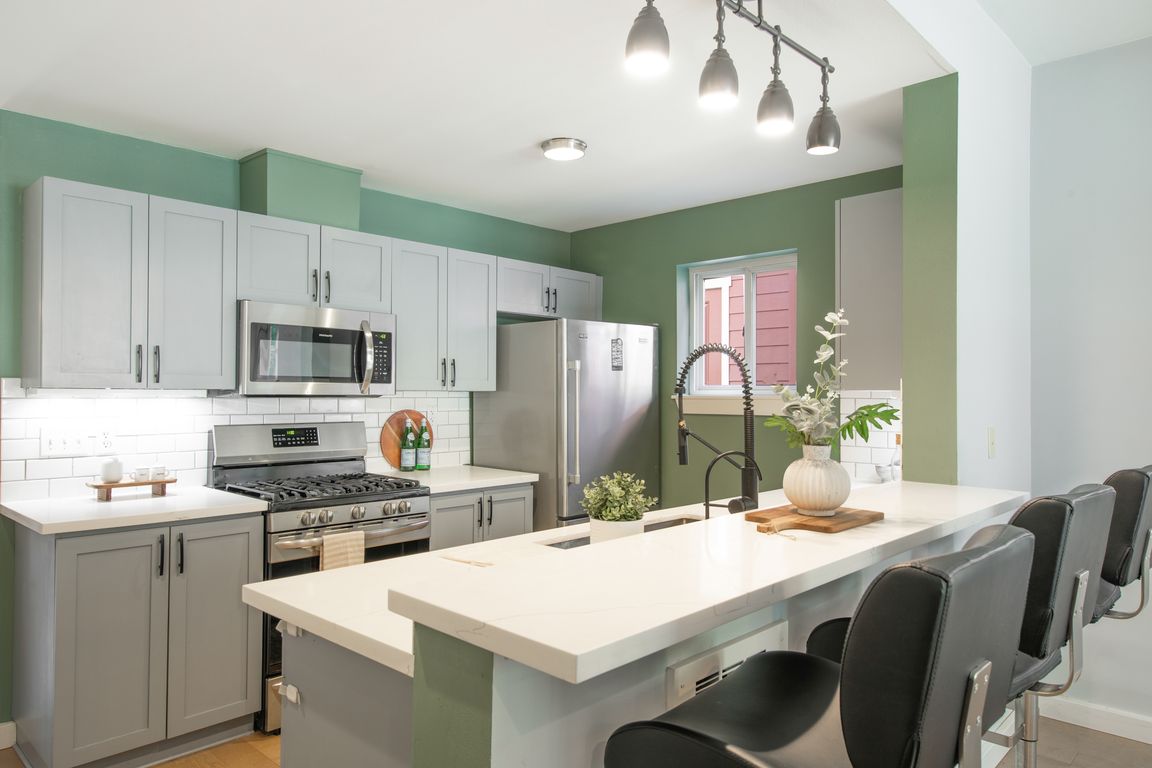
ActivePrice cut: $20K (9/26)
$699,950
3beds
1,690sqft
4121 Martin Luther King Jr Way S, Seattle, WA 98108
3beds
1,690sqft
Townhouse
Built in 2007
2,299 sqft
1 Garage space
$414 price/sqft
$404 monthly HOA fee
What's special
Gas fireplaceEnsuite bathroom
**Inquire about potential buyer bonus!** Welcome to this thoughtfully designed 3-bedroom, 2.5-bathroom townhome in vibrant Columbia City. The main level features a cozy living room with a gas fireplace, a kitchen that flows into a generous dining area, and a half bath. Upstairs, the primary suite offers a private balcony and ...
- 127 days |
- 878 |
- 46 |
Likely to sell faster than
Source: NWMLS,MLS#: 2388853
Travel times
Living Room
Kitchen
Dining Room
Zillow last checked: 7 hours ago
Listing updated: September 26, 2025 at 03:27pm
Listed by:
Madisen Graves,
COMPASS,
Devereux Riddell,
COMPASS
Source: NWMLS,MLS#: 2388853
Facts & features
Interior
Bedrooms & bathrooms
- Bedrooms: 3
- Bathrooms: 3
- Full bathrooms: 2
- 1/2 bathrooms: 1
- Main level bathrooms: 1
Other
- Level: Main
Dining room
- Level: Main
Entry hall
- Level: Main
Kitchen without eating space
- Level: Main
Living room
- Level: Main
Heating
- Fireplace, Radiant, Electric, Natural Gas
Cooling
- None
Appliances
- Included: Dishwasher(s), Disposal, Dryer(s), Microwave(s), Refrigerator(s), Stove(s)/Range(s), Washer(s), Garbage Disposal, Water Heater: Tankless, Water Heater Location: Utility Closet
Features
- Bath Off Primary, Ceiling Fan(s), Dining Room
- Flooring: Engineered Hardwood, Vinyl Plank, Carpet
- Basement: None
- Number of fireplaces: 1
- Fireplace features: Gas, Main Level: 1, Fireplace
Interior area
- Total structure area: 1,690
- Total interior livable area: 1,690 sqft
Property
Parking
- Total spaces: 1
- Parking features: Detached Garage, Off Street
- Garage spaces: 1
Features
- Levels: Multi/Split
- Entry location: Main
- Patio & porch: Bath Off Primary, Ceiling Fan(s), Dining Room, Fireplace, Water Heater
Lot
- Size: 2,299.97 Square Feet
- Features: Curbs, Paved, Sidewalk, Cable TV, Fenced-Partially, High Speed Internet, Patio
- Topography: Level,Terraces
Details
- Parcel number: 6056100204
- Zoning: LR3 RC (M)
- Zoning description: Jurisdiction: City
- Special conditions: Standard
Construction
Type & style
- Home type: Townhouse
- Architectural style: Craftsman
- Property subtype: Townhouse
Materials
- Cement/Concrete, Wood Siding
- Foundation: Poured Concrete
- Roof: Composition
Condition
- Year built: 2007
- Major remodel year: 2007
Utilities & green energy
- Electric: Company: Seattle City Light
- Sewer: Sewer Connected, Company: Seattle Public Utilities
- Water: Public, Company: Seattle Public Utilities
- Utilities for property: Xfinity, Xfinity
Community & HOA
Community
- Features: Park, Playground
- Security: Security Service
- Subdivision: Columbia City
HOA
- HOA fee: $404 monthly
Location
- Region: Seattle
Financial & listing details
- Price per square foot: $414/sqft
- Tax assessed value: $697,000
- Annual tax amount: $6,874
- Date on market: 6/10/2025
- Listing terms: Cash Out,Conventional
- Inclusions: Dishwasher(s), Dryer(s), Garbage Disposal, Microwave(s), Refrigerator(s), Stove(s)/Range(s), Washer(s)
- Cumulative days on market: 129 days