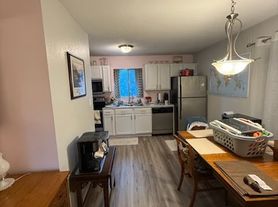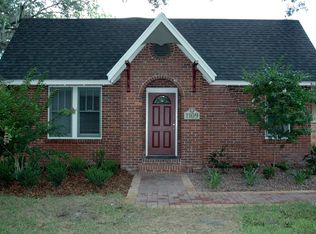Very nice 3 bedroom 2 bathroom home in a quiet neighborhood with good schools, a fenced back yard, and a big 2 car garage.
This home is clean and spacious, with a nice kitchen and nice baths, multiple spaces for family living, dining and an office, playroom, or hobby/ craft space.
It has a wonderful central location, close to everything UF, Shands, Fresh Market, Publix, I-75, and downtown Gainesville.
Might be a pet fee.
Lease from now until July 31st of 2026, with an option to renew for one additional year at same rent.
Lawn service available.
Landlord pays for exterior pest control, Tenant pays for interior pest control.
Tenant pays for utilities and cable/ internet.
Non smoking property.
Tenant must get insurance for personal property.
Parking for two cars inside garage and two in the driveway.
No street parking except for temporary guests.
House for rent
Accepts Zillow applications
$2,400/mo
4121 NW 15th Pl, Gainesville, FL 32605
3beds
1,674sqft
Price may not include required fees and charges.
Single family residence
Available now
Cats, dogs OK
Central air
In unit laundry
Attached garage parking
Heat pump
What's special
Quiet neighborhoodNice bathsNice kitchen
- 13 days |
- -- |
- -- |
Travel times
Facts & features
Interior
Bedrooms & bathrooms
- Bedrooms: 3
- Bathrooms: 2
- Full bathrooms: 2
Heating
- Heat Pump
Cooling
- Central Air
Appliances
- Included: Dishwasher, Dryer, Freezer, Microwave, Oven, Refrigerator, Washer
- Laundry: In Unit
Features
- Flooring: Carpet, Tile
Interior area
- Total interior livable area: 1,674 sqft
Property
Parking
- Parking features: Attached, Off Street
- Has attached garage: Yes
- Details: Contact manager
Features
- Exterior features: Bicycle storage, Cable not included in rent, Internet not included in rent, Pest Control included in rent
Details
- Parcel number: 06392002028
Construction
Type & style
- Home type: SingleFamily
- Property subtype: Single Family Residence
Community & HOA
Location
- Region: Gainesville
Financial & listing details
- Lease term: 1 Year
Price history
| Date | Event | Price |
|---|---|---|
| 10/14/2025 | Listed for rent | $2,400+41.2%$1/sqft |
Source: Zillow Rentals | ||
| 9/15/2025 | Sold | $330,000-4.6%$197/sqft |
Source: | ||
| 9/3/2025 | Pending sale | $345,869$207/sqft |
Source: | ||
| 8/14/2025 | Price change | $345,869-3.9%$207/sqft |
Source: | ||
| 7/29/2025 | Price change | $359,869-9.8%$215/sqft |
Source: | ||

