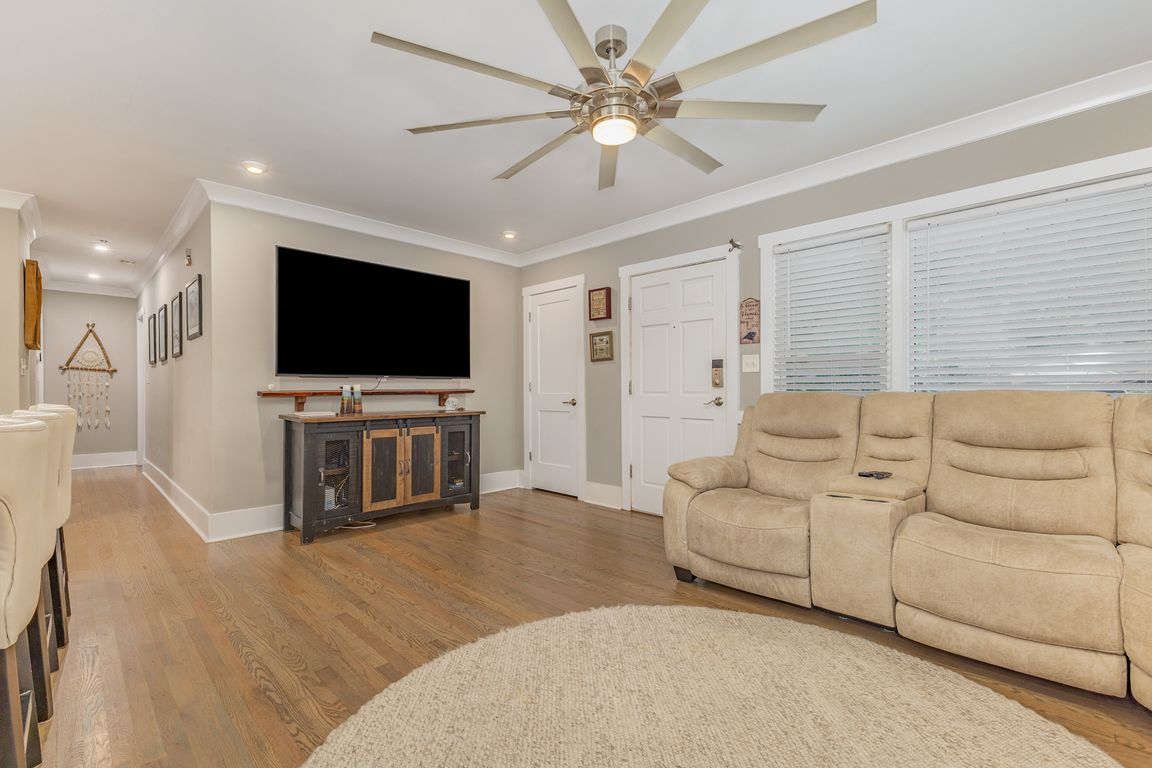
Active
$599,999
3beds
1,862sqft
4121 Sheridan Dr, Charlotte, NC 28205
3beds
1,862sqft
Single family residence
Built in 1951
0.25 Acres
Open parking
$322 price/sqft
What's special
Modern finishesBeautifully updated homeHot tubCustom-built walk-in closetsSpacious primary suitesSpa-inspired bathroomsMature trees
Welcome to Medford Acres, one of Charlotte’s most desirable neighborhoods known for its beautiful mature trees and peaceful charm! This beautifully updated home offers the perfect blend of comfort, style, and opportunity — ideal as a primary residence or investment property. Currently operating as a successful Airbnb, it provides excellent income ...
- 16 days |
- 2,693 |
- 149 |
Source: Canopy MLS as distributed by MLS GRID,MLS#: 4310007
Travel times
Living Room
Kitchen
Bedroom
Zillow last checked: 7 hours ago
Listing updated: October 18, 2025 at 09:06am
Listing Provided by:
Michael Sims mike.sims@redbudgroup.com,
Keller Williams South Park,
Trent Corbin,
Keller Williams South Park
Source: Canopy MLS as distributed by MLS GRID,MLS#: 4310007
Facts & features
Interior
Bedrooms & bathrooms
- Bedrooms: 3
- Bathrooms: 3
- Full bathrooms: 3
- Main level bedrooms: 3
Primary bedroom
- Level: Main
Bedroom s
- Level: Main
Bathroom full
- Level: Main
Bathroom half
- Level: Main
Dining room
- Level: Main
Family room
- Level: Main
Kitchen
- Level: Main
Heating
- Heat Pump, Natural Gas
Cooling
- Ceiling Fan(s), Central Air, Electric, ENERGY STAR Qualified Equipment
Appliances
- Included: Bar Fridge, Dishwasher, Disposal, Down Draft, Dryer, Electric Oven, ENERGY STAR Qualified Dishwasher, ENERGY STAR Qualified Dryer, ENERGY STAR Qualified Freezer, ENERGY STAR Qualified Refrigerator, Gas Water Heater, Ice Maker, Microwave, Plumbed For Ice Maker, Refrigerator, Refrigerator with Ice Maker, Self Cleaning Oven, Tankless Water Heater, Washer, Washer/Dryer
- Laundry: Electric Dryer Hookup, Utility Room, Inside, Laundry Chute, Laundry Room, Main Level
Features
- Hot Tub, Kitchen Island, Open Floorplan, Pantry, Walk-In Closet(s), Wet Bar
- Flooring: Terrazzo, Tile, Wood
- Doors: Sliding Doors, Storm Door(s)
- Windows: Insulated Windows
- Has basement: No
- Attic: Pull Down Stairs
Interior area
- Total structure area: 1,862
- Total interior livable area: 1,862 sqft
- Finished area above ground: 1,862
- Finished area below ground: 0
Video & virtual tour
Property
Parking
- Parking features: Circular Driveway
- Has uncovered spaces: Yes
Features
- Levels: One
- Stories: 1
- Patio & porch: Covered, Deck, Front Porch
- Exterior features: In-Ground Irrigation, Storage
- Has spa: Yes
- Spa features: Heated, Interior Hot Tub
- Fencing: Back Yard,Fenced,Front Yard,Full,Privacy,Wood
Lot
- Size: 0.25 Acres
- Features: Corner Lot, Wooded
Details
- Additional structures: Shed(s)
- Parcel number: 13102203
- Zoning: N1-B
- Special conditions: Standard
Construction
Type & style
- Home type: SingleFamily
- Architectural style: Ranch
- Property subtype: Single Family Residence
Materials
- Brick Full, Shingle/Shake, Vinyl
- Foundation: Crawl Space
- Roof: Wood
Condition
- New construction: No
- Year built: 1951
Utilities & green energy
- Sewer: Public Sewer
- Water: City
- Utilities for property: Cable Available, Electricity Connected, Fiber Optics, Satellite Internet Available
Community & HOA
Community
- Security: Carbon Monoxide Detector(s), Security System, Smoke Detector(s)
- Subdivision: Medford Acres
Location
- Region: Charlotte
Financial & listing details
- Price per square foot: $322/sqft
- Tax assessed value: $398,400
- Date on market: 10/9/2025
- Listing terms: Cash,Conventional,FHA
- Electric utility on property: Yes
- Road surface type: Concrete, Paved