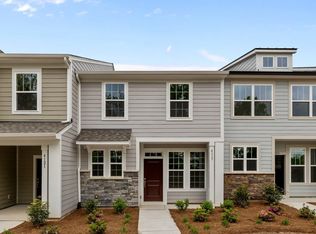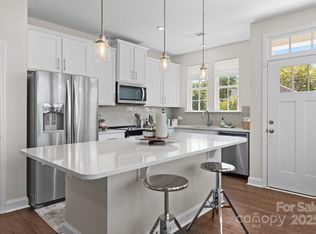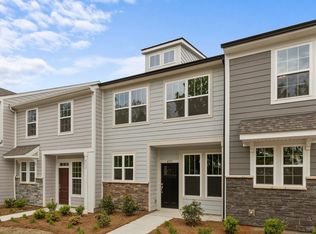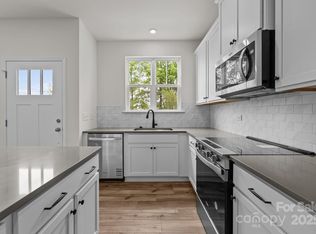Closed
$455,000
4121 Walking Ridge Rd #54, Charlotte, NC 28208
3beds
2,302sqft
Townhouse
Built in 2025
0.04 Acres Lot
$455,800 Zestimate®
$198/sqft
$3,114 Estimated rent
Home value
$455,800
$424,000 - $492,000
$3,114/mo
Zestimate® history
Loading...
Owner options
Explore your selling options
What's special
Experience modern city living in a beautifully-designed 2-story townhome featuring 2302 sq ft, 3BR, 2,5BA, Large Loft & 2-Car Garage. Located in a quaint 58 townhome community, we're just 3 miles from Uptown Charlotte and 10 minutes from Charlotte Douglas International Airport.
Our Adaline plan is perfect for entertaining! It features a spacious kitchen w/huge island, plenty of cabinets plus a large pantry. LVP flooring is throughout the main level. An oak tread staircase leads to the loft, 3 bedrooms, 2 baths, and laundry room. The Primary Suite boasts a large walk-in closet, a luxurious bathroom having a 5' tiled walk-in shower w/seat and separate vanities.
As part of Charlotte’s revitalization, Greenway Overlook is built on a site which was formerly industrial. As a result, it qualifies for significant tax rebates-- in fact thousands of dollars in property tax rebates over the next 5 years.
***Added Bonus*** HOA dues include water, sewer, trash removal, and landscaping
Zillow last checked: 8 hours ago
Listing updated: August 02, 2025 at 08:28am
Listing Provided by:
John Stefan jstefan@drbgroup.com,
DRB Group of North Carolina, LLC
Bought with:
Brad Melang
5 Points Realty
Source: Canopy MLS as distributed by MLS GRID,MLS#: 4211225
Facts & features
Interior
Bedrooms & bathrooms
- Bedrooms: 3
- Bathrooms: 3
- Full bathrooms: 2
- 1/2 bathrooms: 1
Primary bedroom
- Features: Walk-In Closet(s)
- Level: Upper
Bedroom s
- Features: Walk-In Closet(s)
- Level: Upper
Bedroom s
- Features: Walk-In Closet(s)
- Level: Upper
Bathroom full
- Level: Upper
Bathroom full
- Level: Upper
Bathroom half
- Level: Main
Breakfast
- Level: Main
Kitchen
- Features: Kitchen Island, Open Floorplan, Walk-In Pantry
- Level: Main
Laundry
- Level: Upper
Living room
- Features: Open Floorplan
- Level: Main
Heating
- Central, Forced Air, Zoned
Cooling
- Central Air, Zoned
Appliances
- Included: Disposal, Electric Oven, Electric Range, Electric Water Heater, ENERGY STAR Qualified Dishwasher, Exhaust Fan, Microwave, Plumbed For Ice Maker, Self Cleaning Oven
- Laundry: Electric Dryer Hookup, Laundry Room, Upper Level, Washer Hookup
Features
- Kitchen Island, Open Floorplan, Walk-In Closet(s), Walk-In Pantry
- Flooring: Carpet, Tile, Vinyl
- Doors: Insulated Door(s)
- Windows: Insulated Windows
- Has basement: No
- Attic: Pull Down Stairs
Interior area
- Total structure area: 2,302
- Total interior livable area: 2,302 sqft
- Finished area above ground: 2,302
- Finished area below ground: 0
Property
Parking
- Total spaces: 2
- Parking features: Attached Garage, Garage Door Opener, Garage Faces Rear, Garage on Main Level
- Attached garage spaces: 2
Features
- Levels: Two
- Stories: 2
- Entry location: Main
- Patio & porch: Front Porch
- Exterior features: Lawn Maintenance
- Has view: Yes
- View description: City
Lot
- Size: 0.04 Acres
- Features: End Unit
Details
- Parcel number: 07114124
- Zoning: UR-2(CD)
- Special conditions: Standard
Construction
Type & style
- Home type: Townhouse
- Architectural style: Arts and Crafts
- Property subtype: Townhouse
Materials
- Fiber Cement, Stone
- Foundation: Slab
- Roof: Shingle
Condition
- New construction: Yes
- Year built: 2025
Details
- Builder model: Adaline 3
- Builder name: DRB Homes
Utilities & green energy
- Sewer: Public Sewer
- Water: Public
- Utilities for property: Cable Available, Fiber Optics, Underground Utilities
Community & neighborhood
Security
- Security features: Carbon Monoxide Detector(s), Smoke Detector(s)
Community
- Community features: Sidewalks, Street Lights
Location
- Region: Charlotte
- Subdivision: Greenway Overlook
HOA & financial
HOA
- Has HOA: Yes
- HOA fee: $261 monthly
- Association name: CAMS
- Association phone: 704-731-5560
Other
Other facts
- Listing terms: Cash,Conventional,FHA,VA Loan
- Road surface type: Concrete, Paved
Price history
| Date | Event | Price |
|---|---|---|
| 7/29/2025 | Sold | $455,000-4.2%$198/sqft |
Source: | ||
| 6/25/2025 | Pending sale | $474,900$206/sqft |
Source: | ||
| 5/8/2025 | Listed for sale | $474,900$206/sqft |
Source: | ||
| 1/6/2025 | Pending sale | $474,900$206/sqft |
Source: | ||
| 1/6/2025 | Listed for sale | $474,900$206/sqft |
Source: | ||
Public tax history
Tax history is unavailable.
Neighborhood: Smallwood
Nearby schools
GreatSchools rating
- 4/10Ashley Park Elementary SchoolGrades: PK-8Distance: 1.8 mi
- 5/10West Charlotte HighGrades: 9-12Distance: 1.1 mi
Schools provided by the listing agent
- Elementary: Ashley Park
- Middle: Ashley Park
- High: West Charlotte
Source: Canopy MLS as distributed by MLS GRID. This data may not be complete. We recommend contacting the local school district to confirm school assignments for this home.
Get a cash offer in 3 minutes
Find out how much your home could sell for in as little as 3 minutes with a no-obligation cash offer.
Estimated market value$455,800
Get a cash offer in 3 minutes
Find out how much your home could sell for in as little as 3 minutes with a no-obligation cash offer.
Estimated market value
$455,800



