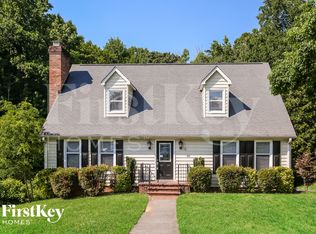Sold for $382,000
$382,000
4121 Witherow Rd, Winston Salem, NC 27106
4beds
2,458sqft
Stick/Site Built, Residential, Single Family Residence
Built in 1976
0.32 Acres Lot
$379,500 Zestimate®
$--/sqft
$2,176 Estimated rent
Home value
$379,500
$345,000 - $414,000
$2,176/mo
Zestimate® history
Loading...
Owner options
Explore your selling options
What's special
Magnificent Brick Ranch on cul-de-sac w/beautifully landscaped yard includes playhouse, Gauge G Trains & numerous blooming plants/trees. Many gathering places for fun w/friends/family. Screen Porch w/cathedral ceilings w/train track, spilling off Kitchen & paneled Den w/Gas FP, skylights, cathedral ceilings & built-in bookcase and living room & dining room. Many updates include new kitchen SS Appliances, Glass/Quartz Counter Tops & flooring, most windows replaced & wood flooring. SS Refrigerator. Primary BD w/2 Closets & Full Bath w/Shower. Big Hall Bathroom. Lower Level Guest Suite w/Playroom w/Woodstove & SS Sink, Bedroom & Full Bathroom; "Lockout" feature for added privacy. Large 2 Car Garage w/Plenty of Storage! Big Driveway. Stack Washer/Dryer on 1st Floor & Washer/Dryer Hookups & Utility Sink on LL. Popular Town & Country Estates w/community pool, convenient location to schools, shopping, WFU Main Campus, Reynolda Village, walking community. Don’t let this dream house get away...
Zillow last checked: 8 hours ago
Listing updated: June 05, 2025 at 08:36am
Listed by:
Jack Stack 336-971-3800,
Jack Stack Properties
Bought with:
Jason Bragg, 274647
Leonard Ryden Burr Real Estate
Source: Triad MLS,MLS#: 1178333 Originating MLS: Winston-Salem
Originating MLS: Winston-Salem
Facts & features
Interior
Bedrooms & bathrooms
- Bedrooms: 4
- Bathrooms: 3
- Full bathrooms: 3
- Main level bathrooms: 2
Primary bedroom
- Level: Main
- Dimensions: 12 x 16.75
Bedroom 2
- Level: Main
- Dimensions: 11.17 x 11.5
Bedroom 3
- Level: Main
- Dimensions: 10 x 11.08
Bedroom 4
- Level: Basement
- Dimensions: 11.42 x 14
Den
- Level: Main
- Dimensions: 15.75 x 15.75
Dining room
- Level: Main
- Dimensions: 10.83 x 11.5
Entry
- Level: Main
- Dimensions: 5.5 x 10
Kitchen
- Level: Main
- Dimensions: 11.33 x 15.75
Living room
- Level: Main
- Dimensions: 11.5 x 15.67
Other
- Level: Basement
- Dimensions: 13.42 x 25.5
Heating
- Forced Air, Electric, Natural Gas
Cooling
- Central Air
Appliances
- Included: Dishwasher, Disposal, Exhaust Fan, Free-Standing Range, Gas Water Heater
- Laundry: 2nd Dryer Connection, 2nd Washer Connection, Dryer Connection, In Basement, Main Level, Washer Hookup
Features
- Built-in Features, Ceiling Fan(s), Solid Surface Counter
- Flooring: Carpet, Engineered Hardwood, Tile, Vinyl, Wood
- Doors: Storm Door(s)
- Windows: Insulated Windows
- Basement: Partially Finished, Basement
- Number of fireplaces: 2
- Fireplace features: Gas Log, Den, Playroom
Interior area
- Total structure area: 3,505
- Total interior livable area: 2,458 sqft
- Finished area above ground: 1,747
- Finished area below ground: 711
Property
Parking
- Total spaces: 2
- Parking features: Garage, Paved, Driveway, Garage Door Opener, Garage Faces Rear, Basement
- Attached garage spaces: 2
- Has uncovered spaces: Yes
Features
- Levels: One
- Stories: 1
- Patio & porch: Porch
- Pool features: Community
- Fencing: None
Lot
- Size: 0.32 Acres
- Dimensions: 27.47 + 34.17 + 35.89 x 150 x 110 x 127; Per Plat Map
- Features: City Lot, Not in Flood Zone
Details
- Parcel number: 6817152582
- Zoning: RS9
- Special conditions: Owner Sale
- Other equipment: Sump Pump
Construction
Type & style
- Home type: SingleFamily
- Architectural style: Ranch
- Property subtype: Stick/Site Built, Residential, Single Family Residence
Materials
- Aluminum Siding, Brick, Wood Siding
Condition
- Year built: 1976
Utilities & green energy
- Sewer: Public Sewer
- Water: Public
Community & neighborhood
Location
- Region: Winston Salem
- Subdivision: Town And Country Estates
Other
Other facts
- Listing agreement: Exclusive Right To Sell
Price history
| Date | Event | Price |
|---|---|---|
| 6/4/2025 | Sold | $382,000+5.3% |
Source: | ||
| 5/1/2025 | Pending sale | $362,777 |
Source: | ||
| 4/27/2025 | Listed for sale | $362,777+28.2% |
Source: | ||
| 7/30/2021 | Sold | $282,877+13.2% |
Source: | ||
| 7/8/2021 | Pending sale | $250,000 |
Source: | ||
Public tax history
| Year | Property taxes | Tax assessment |
|---|---|---|
| 2025 | $3,376 +16.7% | $306,300 +48.5% |
| 2024 | $2,894 +4.8% | $206,300 |
| 2023 | $2,762 +1.9% | $206,300 |
Find assessor info on the county website
Neighborhood: Town and Country Estates
Nearby schools
GreatSchools rating
- 4/10Speas ElementaryGrades: PK-5Distance: 1.7 mi
- 2/10Paisley Middle SchoolGrades: 6-10Distance: 4 mi
- 4/10Mount Tabor HighGrades: 9-12Distance: 1.5 mi
Get a cash offer in 3 minutes
Find out how much your home could sell for in as little as 3 minutes with a no-obligation cash offer.
Estimated market value
$379,500
