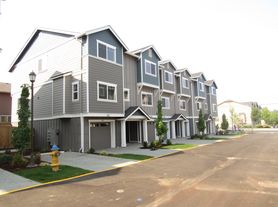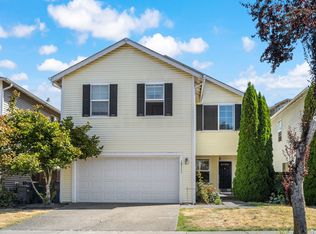This beautifully designed 2,247 sq. ft. home features a great floor plan with 9-foot ceilings, two living areas, two dining spaces, a spacious kitchen, and a half bath on the main floor. The entertainer's kitchen includes a large island, slab quartz countertops, soft indirect lighting, brand-new stainless steel appliances, and a five-burner gas cooktop. A generous walk-in pantry with ample shelving provides excellent storage.
The luxurious primary suite offers a spacious layout with a five-piece bath and walk-in closet, along with three additional bedrooms on the upper level. The home was recently updated with new laminate flooring and fresh interior paint throughout. All bathrooms have been remodeled with new cabinets, countertops, and toilets. A new washer and dryer are also included.
Smart-home features include a wireless video doorbell, smart thermostats, a smart entry lock, smart light switches, and an EV-charger outlet in the garage. The attached two-car garage includes built-in wall shelving for extra storage.
The exterior has been upgraded with new, low-maintenance turf in the front yard, plus a new canopy and paved backyard perfect for outdoor relaxation.
Located in a great neighborhood with highly rated schools, and close to grocery stores, restaurants, and the YMCA.
Lease duration 12 months
Owner pays the HOA, tenant pays all the utilities.
House for rent
Accepts Zillow applications
$3,900/mo
4122 151st St SE, Mill Creek, WA 98012
4beds
2,247sqft
Price may not include required fees and charges.
Single family residence
Available Mon Dec 15 2025
Cats, small dogs OK
In unit laundry
Attached garage parking
Forced air
What's special
Spacious kitchenLarge islandWalk-in closetLuxurious primary suiteSoft indirect lightingTwo dining spacesNew canopy
- 4 days |
- -- |
- -- |
Travel times
Facts & features
Interior
Bedrooms & bathrooms
- Bedrooms: 4
- Bathrooms: 3
- Full bathrooms: 2
- 1/2 bathrooms: 1
Heating
- Forced Air
Appliances
- Included: Dishwasher, Dryer, Freezer, Microwave, Oven, Refrigerator, Washer
- Laundry: In Unit
Features
- Walk In Closet
- Flooring: Hardwood
- Furnished: Yes
Interior area
- Total interior livable area: 2,247 sqft
Property
Parking
- Parking features: Attached
- Has attached garage: Yes
- Details: Contact manager
Features
- Exterior features: Bicycle storage, Electric Vehicle Charging Station, Heating system: Forced Air, Smart door lock, smart light switches, Walk In Closet
Details
- Parcel number: 01033100001700
Construction
Type & style
- Home type: SingleFamily
- Property subtype: Single Family Residence
Community & HOA
Location
- Region: Mill Creek
Financial & listing details
- Lease term: 1 Year
Price history
Price history is unavailable.

