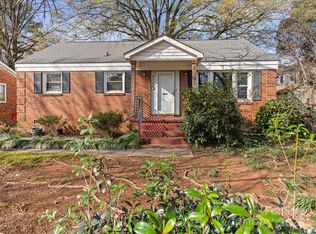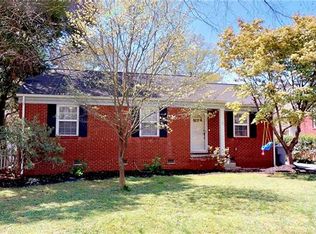Closed
$875,000
4122 Applegate Rd, Charlotte, NC 28209
4beds
2,376sqft
Single Family Residence
Built in 1956
0.18 Acres Lot
$868,000 Zestimate®
$368/sqft
$3,471 Estimated rent
Home value
$868,000
$807,000 - $937,000
$3,471/mo
Zestimate® history
Loading...
Owner options
Explore your selling options
What's special
Located in Charlotte's vibrant Collins Park neighborhood, 4122 Applegate Road is a beautifully remodeled single-family home, originally built in 1956 and transformed in 2021 into a stunning modern two-story residence. Featuring a modern farmhouse exterior, a welcoming foyer, 9-foot ceilings, and an open floor plan, it offers ample natural light. With 2,375 square feet of living space, the interior includes four bedrooms and three full bathrooms. The updated kitchen boasts stainless steel appliances, quartz countertops, and a stylish tile backsplash, seamlessly connecting to the dining and living areas for easy entertaining. The 7,841-square-foot lot features a spacious backyard perfect for outdoor activities.
Located just minutes from Uptown Charlotte and the dining, shopping, and entertainment of Lower South End (LoSo), this home offers modern living in an unbeatable location, ideal for enjoying the best of Charlotte's urban and suburban amenities!
Zillow last checked: 8 hours ago
Listing updated: March 11, 2025 at 01:19pm
Listing Provided by:
Christopher Allen cjamesallen9@gmail.com,
COMPASS
Bought with:
Jason Coulthard
Keller Williams South Park
Jason Coulthard
Keller Williams South Park
Source: Canopy MLS as distributed by MLS GRID,MLS#: 4209305
Facts & features
Interior
Bedrooms & bathrooms
- Bedrooms: 4
- Bathrooms: 3
- Full bathrooms: 3
- Main level bedrooms: 1
Primary bedroom
- Level: Upper
Living room
- Level: Main
Heating
- Central
Cooling
- Central Air
Appliances
- Included: Dishwasher, Disposal, Electric Oven, Exhaust Fan, Exhaust Hood, Microwave, Plumbed For Ice Maker
- Laundry: Upper Level
Features
- Built-in Features, Drop Zone, Kitchen Island, Open Floorplan, Pantry, Storage, Walk-In Closet(s)
- Flooring: Tile, Wood
- Has basement: No
- Attic: Pull Down Stairs
Interior area
- Total structure area: 2,376
- Total interior livable area: 2,376 sqft
- Finished area above ground: 2,376
- Finished area below ground: 0
Property
Parking
- Parking features: Driveway
- Has uncovered spaces: Yes
Features
- Levels: Two
- Stories: 2
- Patio & porch: Covered, Deck, Porch
- Has spa: Yes
- Spa features: Heated
- Fencing: Back Yard,Fenced,Wood
Lot
- Size: 0.18 Acres
- Features: Level
Details
- Additional structures: Shed(s)
- Parcel number: 14909322
- Zoning: R-4
- Special conditions: Standard
Construction
Type & style
- Home type: SingleFamily
- Architectural style: Farmhouse
- Property subtype: Single Family Residence
Materials
- Hardboard Siding, Wood
- Foundation: Crawl Space
- Roof: Shingle
Condition
- New construction: No
- Year built: 1956
Utilities & green energy
- Sewer: Public Sewer
- Water: City
Community & neighborhood
Location
- Region: Charlotte
- Subdivision: collins park
Other
Other facts
- Listing terms: Cash,Conventional
- Road surface type: Concrete, Paved
Price history
| Date | Event | Price |
|---|---|---|
| 3/10/2025 | Sold | $875,000-5.4%$368/sqft |
Source: | ||
| 1/30/2025 | Listed for sale | $925,000$389/sqft |
Source: | ||
| 1/30/2025 | Pending sale | $925,000$389/sqft |
Source: | ||
| 1/10/2025 | Price change | $925,000-2.6%$389/sqft |
Source: | ||
| 1/4/2025 | Listed for sale | $950,000+37.9%$400/sqft |
Source: | ||
Public tax history
| Year | Property taxes | Tax assessment |
|---|---|---|
| 2025 | -- | $786,700 |
| 2024 | $6,110 +3.4% | $786,700 |
| 2023 | $5,910 +7.6% | $786,700 +41.5% |
Find assessor info on the county website
Neighborhood: Collingwood
Nearby schools
GreatSchools rating
- 6/10Pinewood ElementaryGrades: PK-5Distance: 1.2 mi
- 3/10Alexander Graham MiddleGrades: 6-8Distance: 2.4 mi
- 7/10Myers Park HighGrades: 9-12Distance: 2.3 mi
Get a cash offer in 3 minutes
Find out how much your home could sell for in as little as 3 minutes with a no-obligation cash offer.
Estimated market value$868,000
Get a cash offer in 3 minutes
Find out how much your home could sell for in as little as 3 minutes with a no-obligation cash offer.
Estimated market value
$868,000

