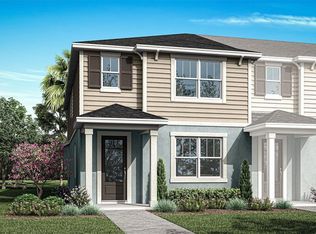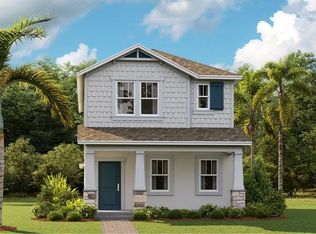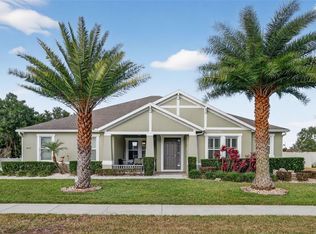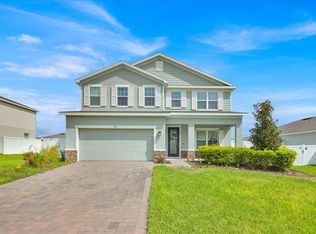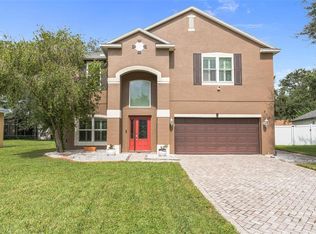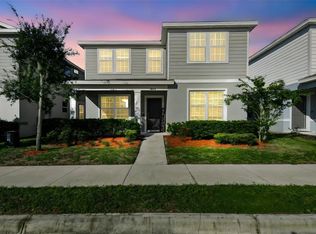**Motivated Seller** - Seller will contribute $10,000 towards buyers closing costs. This expansive two-story Douglas model features five bedrooms and three full bathrooms, Solar Panels, thoughtfully designed for growing families and effortless entertaining. Step inside to discover a bright and open floor plan where the family room, kitchen, and breakfast nook flow seamlessly together, creating a perfect space for daily living and special gatherings. Just off the foyer, a versatile flex room offers endless possibilities—from a formal dining area to a creative studio. A secluded study on the main level provides the ideal setting for remote work or quiet reading, while a downstairs guest bedroom offers privacy and comfort for overnight visitors. Upstairs, a spacious game room acts as a central hub between the luxurious owner’s suite and three generously sized secondary bedrooms, offering space and privacy for everyone in the household. Enjoy the convenience of a three-car garage. Located in Golden Orchard, a solar-powered masterplan community, you'll experience peaceful suburban living with access to resort-style amenities including a swimming pool, multi-use trails, and a recreational area. Here, neighbors become family and every day feels like a step back to a Golden Time. Don’t miss your chance to call this exceptional property home—schedule your showing today!
For sale
Price cut: $7.5K (12/2)
$537,500
4122 Conjunction Way, Apopka, FL 32712
5beds
3,332sqft
Est.:
Single Family Residence
Built in 2024
6,000 Square Feet Lot
$536,600 Zestimate®
$161/sqft
$103/mo HOA
What's special
Swimming poolFive bedroomsRecreational areaSecluded studySpacious game roomExpansive two-storyDownstairs guest bedroom
- 213 days |
- 351 |
- 14 |
Zillow last checked: 8 hours ago
Listing updated: December 02, 2025 at 05:30am
Listing Provided by:
Julio Fernandez, Jr 863-701-6741,
REMAX EXPERTS 863-802-5262
Source: Stellar MLS,MLS#: L4952793 Originating MLS: Lakeland
Originating MLS: Lakeland

Tour with a local agent
Facts & features
Interior
Bedrooms & bathrooms
- Bedrooms: 5
- Bathrooms: 3
- Full bathrooms: 3
Rooms
- Room types: Bonus Room, Den/Library/Office, Family Room, Utility Room, Loft
Primary bedroom
- Features: Walk-In Closet(s)
- Level: Second
- Area: 266 Square Feet
- Dimensions: 19x14
Bedroom 2
- Features: Built-in Closet
- Level: Second
- Area: 168 Square Feet
- Dimensions: 12x14
Bedroom 3
- Features: Built-in Closet
- Level: Second
- Area: 154 Square Feet
- Dimensions: 14x11
Bedroom 4
- Features: Built-in Closet
- Level: Second
- Area: 143 Square Feet
- Dimensions: 11x13
Bedroom 5
- Features: Built-in Closet
- Level: First
- Area: 121 Square Feet
- Dimensions: 11x11
Dinette
- Level: First
- Area: 121 Square Feet
- Dimensions: 11x11
Great room
- Level: First
- Area: 198 Square Feet
- Dimensions: 11x18
Kitchen
- Level: First
- Area: 143 Square Feet
- Dimensions: 11x13
Office
- Level: First
- Area: 144 Square Feet
- Dimensions: 12x12
Heating
- Central, Electric, Solar
Cooling
- Central Air
Appliances
- Included: Dishwasher, Disposal, Microwave, Range, Refrigerator
- Laundry: Inside
Features
- In Wall Pest System, Living Room/Dining Room Combo, Open Floorplan, Solid Surface Counters, Solid Wood Cabinets, Split Bedroom, Thermostat, Walk-In Closet(s)
- Flooring: Carpet, Ceramic Tile
- Doors: Sliding Doors
- Windows: Blinds, Thermal Windows
- Has fireplace: No
Interior area
- Total structure area: 4,132
- Total interior livable area: 3,332 sqft
Video & virtual tour
Property
Parking
- Total spaces: 3
- Parking features: Driveway, Garage Door Opener
- Garage spaces: 3
- Has uncovered spaces: Yes
- Details: Garage Dimensions: 00x00
Features
- Levels: Two
- Stories: 2
- Patio & porch: Patio, Porch
- Exterior features: Irrigation System, Sidewalk
Lot
- Size: 6,000 Square Feet
Details
- Parcel number: 142027309000660
- Zoning: P-D
- Special conditions: None
Construction
Type & style
- Home type: SingleFamily
- Property subtype: Single Family Residence
Materials
- Block, Stucco
- Foundation: Slab
- Roof: Shingle
Condition
- Completed
- New construction: No
- Year built: 2024
Details
- Builder model: Douglas
- Builder name: Lennar Homes
Utilities & green energy
- Sewer: Public Sewer
- Water: Public
- Utilities for property: Cable Available, Cable Connected, Electricity Available, Electricity Connected, Fiber Optics, Sewer Connected
Community & HOA
Community
- Features: Deed Restrictions, Pool, Sidewalks
- Security: Security System Owned, Smoke Detector(s)
- Subdivision: GOLDEN GEM 50S
HOA
- Has HOA: Yes
- Services included: Community Pool, Recreational Facilities
- HOA fee: $103 monthly
- HOA name: Castle Group/Sarah Guzman
- Pet fee: $0 monthly
Location
- Region: Apopka
Financial & listing details
- Price per square foot: $161/sqft
- Tax assessed value: $90,000
- Annual tax amount: $1,452
- Date on market: 5/12/2025
- Cumulative days on market: 214 days
- Listing terms: Cash,Conventional,FHA,VA Loan
- Ownership: Fee Simple
- Total actual rent: 0
- Electric utility on property: Yes
- Road surface type: Paved, Asphalt
Estimated market value
$536,600
$510,000 - $563,000
$3,324/mo
Price history
Price history
| Date | Event | Price |
|---|---|---|
| 12/2/2025 | Price change | $537,500-1.4%$161/sqft |
Source: | ||
| 10/4/2025 | Price change | $545,000-2.7%$164/sqft |
Source: | ||
| 9/5/2025 | Price change | $559,999-1.8%$168/sqft |
Source: | ||
| 8/27/2025 | Price change | $569,999-0.9%$171/sqft |
Source: | ||
| 8/22/2025 | Price change | $574,999-0.9%$173/sqft |
Source: | ||
Public tax history
Public tax history
| Year | Property taxes | Tax assessment |
|---|---|---|
| 2024 | $1,705 -7.7% | $90,000 -14.3% |
| 2023 | $1,848 +312.4% | $105,000 +500% |
| 2022 | $448 | $17,500 |
Find assessor info on the county website
BuyAbility℠ payment
Est. payment
$3,806/mo
Principal & interest
$2561
Property taxes
$954
Other costs
$291
Climate risks
Neighborhood: 32712
Nearby schools
GreatSchools rating
- 5/10Zellwood Elementary SchoolGrades: PK-5Distance: 1.8 mi
- 6/10Wolf Lake Middle SchoolGrades: 6-8Distance: 2.6 mi
- 3/10Apopka High SchoolGrades: 9-12Distance: 5.1 mi
Schools provided by the listing agent
- Elementary: Zellwood Elem
- Middle: Wolf Lake Middle
- High: Apopka High
Source: Stellar MLS. This data may not be complete. We recommend contacting the local school district to confirm school assignments for this home.
- Loading
- Loading
