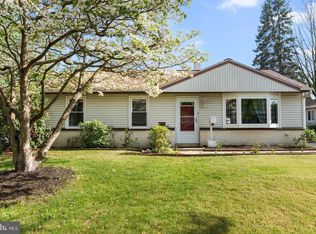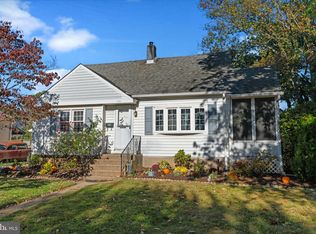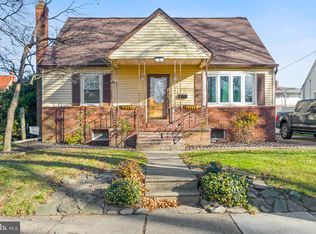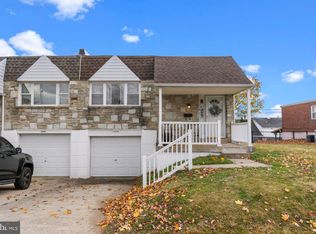Welcome to 4122 Mechanicsville Road – a classic Cape Cod-style home nestled in the heart of beautiful Bucks County. This 3-bedroom, 2-bathroom gem offers timeless character, hardwood floors throughout, and a spacious layout filled with opportunity. Step inside to a warm and inviting living room featuring a cozy wood-burning fireplace, perfect for chilly evenings. Just off the kitchen, you'll the dining room and a bright and airy three-season room — the ideal space to enjoy your morning coffee or relax in the afternoon sun. The kitchen offers plenty of room to customize and make your own. You'll find the main level features a convenient first-floor bedroom and full bathroom, ideal for guests or flexible living arrangements. Upstairs, you'll find two generously sized bedrooms, each with ample closet space, and full bathroom. A full, unfinished basement with exterior access offers excellent storage and future finishing possibilities. Outside, a detached garage provides parking or workshop potential, and the surrounding property gives you the privacy and charm of country living, while still being close to local amenities, commuter routes, and top-rated schools. Whether you're looking to move right in or make it your dream home, 4122 Mechanicsville Road presents a rare opportunity in a sought-after location. House is being sold in as-is condition. Don't miss your chance to own a piece of Bucks County charm – schedule your private showing today!
For sale
Price cut: $20K (12/2)
$399,900
4122 Mechanicsville Rd, Bensalem, PA 19020
3beds
1,456sqft
Est.:
Single Family Residence
Built in 1945
0.83 Acres Lot
$399,800 Zestimate®
$275/sqft
$-- HOA
What's special
- 105 days |
- 2,986 |
- 165 |
Zillow last checked: 8 hours ago
Listing updated: December 02, 2025 at 02:44am
Listed by:
Anthony DiCicco 215-385-2006,
Keller Williams Real Estate - Newtown (215) 860-4200,
Listing Team: The Dicicco Team
Source: Bright MLS,MLS#: PABU2102328
Tour with a local agent
Facts & features
Interior
Bedrooms & bathrooms
- Bedrooms: 3
- Bathrooms: 2
- Full bathrooms: 2
- Main level bathrooms: 1
- Main level bedrooms: 1
Rooms
- Room types: Bedroom 2, Bedroom 3, Bedroom 1, Bathroom 1, Bathroom 2
Bedroom 1
- Level: Main
Bedroom 2
- Level: Main
Bedroom 3
- Level: Main
Bathroom 1
- Level: Main
Bathroom 2
- Level: Main
Heating
- Forced Air, Oil
Cooling
- Central Air, Electric
Appliances
- Included: Water Heater
Features
- Basement: Full,Unfinished
- Number of fireplaces: 2
Interior area
- Total structure area: 1,456
- Total interior livable area: 1,456 sqft
- Finished area above ground: 1,456
Property
Parking
- Total spaces: 2
- Parking features: Other, Detached, Driveway
- Garage spaces: 2
- Has uncovered spaces: Yes
Accessibility
- Accessibility features: None
Features
- Levels: Two
- Stories: 2
- Pool features: None
Lot
- Size: 0.83 Acres
Details
- Additional structures: Above Grade
- Parcel number: 02033073001
- Zoning: R1
- Special conditions: Standard
Construction
Type & style
- Home type: SingleFamily
- Architectural style: Cape Cod
- Property subtype: Single Family Residence
Materials
- Frame
- Foundation: Block
Condition
- New construction: No
- Year built: 1945
Utilities & green energy
- Sewer: Public Sewer
- Water: Public
Community & HOA
Community
- Subdivision: 100 Acre Woods
HOA
- Has HOA: No
Location
- Region: Bensalem
- Municipality: BENSALEM TWP
Financial & listing details
- Price per square foot: $275/sqft
- Tax assessed value: $29,200
- Annual tax amount: $6,643
- Date on market: 8/27/2025
- Listing agreement: Exclusive Right To Sell
- Listing terms: Cash,Conventional,FHA
- Inclusions: All Appliances In As-is Condition With No Monetary Value.
- Ownership: Fee Simple
Estimated market value
$399,800
$380,000 - $420,000
$2,809/mo
Price history
Price history
| Date | Event | Price |
|---|---|---|
| 12/2/2025 | Price change | $399,900-4.8%$275/sqft |
Source: | ||
| 9/23/2025 | Price change | $419,900-1.2%$288/sqft |
Source: | ||
| 9/10/2025 | Listed for sale | $425,000$292/sqft |
Source: | ||
| 9/9/2025 | Contingent | $425,000$292/sqft |
Source: | ||
| 8/27/2025 | Listed for sale | $425,000+41.7%$292/sqft |
Source: | ||
Public tax history
Public tax history
| Year | Property taxes | Tax assessment |
|---|---|---|
| 2025 | $6,644 | $29,200 |
| 2024 | $6,644 +7.3% | $29,200 |
| 2023 | $6,194 +0.6% | $29,200 |
Find assessor info on the county website
BuyAbility℠ payment
Est. payment
$2,465/mo
Principal & interest
$1918
Property taxes
$407
Home insurance
$140
Climate risks
Neighborhood: 19020
Nearby schools
GreatSchools rating
- 5/10Belmont Hills El SchoolGrades: K-6Distance: 1.8 mi
- 6/10Robert K Shafer Middle SchoolGrades: 7-8Distance: 1.3 mi
- 5/10Bensalem Twp High SchoolGrades: 9-12Distance: 0.4 mi
Schools provided by the listing agent
- District: Bensalem Township
Source: Bright MLS. This data may not be complete. We recommend contacting the local school district to confirm school assignments for this home.
- Loading
- Loading




