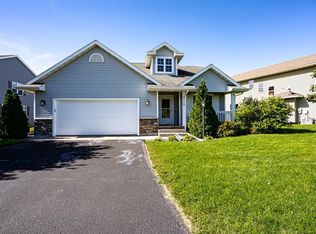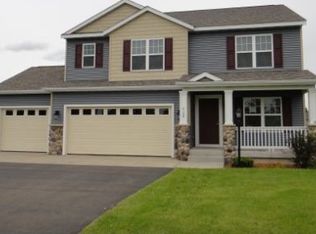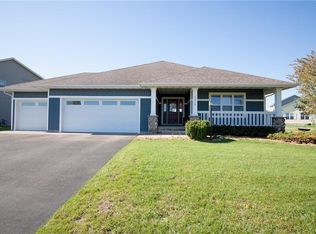Closed
$396,500
4122 Mill Run Road, Eau Claire, WI 54703
4beds
2,506sqft
Single Family Residence
Built in 2005
0.44 Acres Lot
$402,700 Zestimate®
$158/sqft
$2,042 Estimated rent
Home value
$402,700
$358,000 - $451,000
$2,042/mo
Zestimate® history
Loading...
Owner options
Explore your selling options
What's special
Welcome home to this beautifully maintained 2-story gem in the heart of Eau Claire! With 4 bedrooms and 3.5 bathrooms, this spacious home has room for everyone. Start your day with sunrise coffee on the charming front porch and wind down with sunset views on the gorgeous brick patio featuring a pergola?perfect for outdoor gatherings. The kitchen is a dream with a breakfast bar, walk-in pantry, and custom built-ins for extra storage. Enjoy the comfort of a the primary suite with a private bath and walk-in closet, plus a second suite in the lower level?ideal for hosting guests. Cozy up by the gas fireplace in the inviting living room, and take advantage of the convenient first-floor laundry. The upper level office offers flexibility as a potential 5th bedroom. The oversized 2-car garage is fully sheeted and insulated, and the landscaping is as beautiful as it is low-maintenance. Nestled in a friendly neighborhood with parks and walking trails?this one truly has it all!
Zillow last checked: 8 hours ago
Listing updated: October 22, 2025 at 08:02am
Listed by:
Casey Watters 715-434-7904,
Real Estate Solutions
Bought with:
Laurie Marshall
Source: WIREX MLS,MLS#: 1592990 Originating MLS: REALTORS Association of Northwestern WI
Originating MLS: REALTORS Association of Northwestern WI
Facts & features
Interior
Bedrooms & bathrooms
- Bedrooms: 4
- Bathrooms: 4
- Full bathrooms: 3
- 1/2 bathrooms: 1
Primary bedroom
- Level: Lower
- Area: 156
- Dimensions: 12 x 13
Bedroom 2
- Level: Upper
- Area: 169
- Dimensions: 13 x 13
Bedroom 3
- Level: Upper
- Area: 156
- Dimensions: 12 x 13
Bedroom 4
- Level: Upper
- Area: 120
- Dimensions: 12 x 10
Family room
- Level: Lower
- Area: 416
- Dimensions: 26 x 16
Kitchen
- Level: Main
- Area: 130
- Dimensions: 13 x 10
Living room
- Level: Main
- Area: 234
- Dimensions: 13 x 18
Heating
- Natural Gas, Forced Air
Cooling
- Central Air
Appliances
- Included: Dishwasher, Microwave, Range/Oven, Refrigerator
Features
- Windows: Some window coverings
- Basement: Full,Concrete
Interior area
- Total structure area: 2,506
- Total interior livable area: 2,506 sqft
- Finished area above ground: 1,891
- Finished area below ground: 615
Property
Parking
- Total spaces: 2
- Parking features: 2 Car, Attached
- Attached garage spaces: 2
Features
- Levels: Two
- Stories: 2
- Patio & porch: Deck, Patio
Lot
- Size: 0.44 Acres
Details
- Parcel number: 221142354000
- Zoning: Residential
Construction
Type & style
- Home type: SingleFamily
- Property subtype: Single Family Residence
Materials
- Vinyl Siding
Condition
- 11-20 Years
- New construction: No
- Year built: 2005
Utilities & green energy
- Electric: Circuit Breakers
- Sewer: Public Sewer
- Water: Public
Community & neighborhood
Location
- Region: Eau Claire
- Municipality: Eau Claire
HOA & financial
HOA
- Has HOA: Yes
- HOA fee: $300 annually
Price history
| Date | Event | Price |
|---|---|---|
| 10/15/2025 | Sold | $396,500-3.3%$158/sqft |
Source: | ||
| 7/24/2025 | Contingent | $409,900$164/sqft |
Source: | ||
| 7/14/2025 | Price change | $409,900-2.4%$164/sqft |
Source: | ||
| 7/7/2025 | Price change | $419,900-2.3%$168/sqft |
Source: | ||
| 6/26/2025 | Listed for sale | $429,900+72%$172/sqft |
Source: | ||
Public tax history
| Year | Property taxes | Tax assessment |
|---|---|---|
| 2023 | $5,806 +4% | $293,800 |
| 2022 | $5,583 +1.5% | $293,800 |
| 2021 | $5,502 +2.2% | $293,800 +17.5% |
Find assessor info on the county website
Neighborhood: 54703
Nearby schools
GreatSchools rating
- 5/10Sherman Elementary SchoolGrades: K-5Distance: 2 mi
- 5/10Delong Middle SchoolGrades: 6-8Distance: 2.6 mi
- 7/10North High SchoolGrades: 9-12Distance: 4.9 mi
Schools provided by the listing agent
- District: Eau Claire
Source: WIREX MLS. This data may not be complete. We recommend contacting the local school district to confirm school assignments for this home.
Get pre-qualified for a loan
At Zillow Home Loans, we can pre-qualify you in as little as 5 minutes with no impact to your credit score.An equal housing lender. NMLS #10287.


