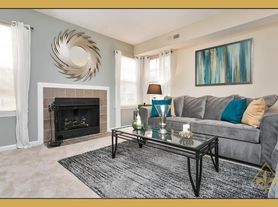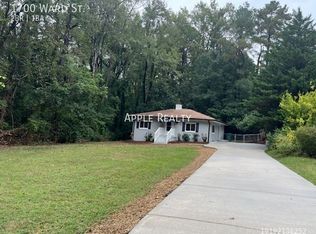Experience this stunning luxury townhouse that perfectly blends elegance and convenience! Enjoy a 1-car garage and a spacious kitchen island that flows seamlessly into an open, airy floor plan. The first floor features a large family room ideal for entertaining, while the second floor showcases a fully upgraded kitchen with quartz countertops, sleek white cabinetry, and EVP flooring throughout. The open family room includes a dedicated office area and access to a private balcony. Upstairs, the third floor offers a serene primary suite complete with a walk-in closet and a walk-in shower. You'll also find two additional generously sized bedrooms and a full bathroom. With HOA-maintained lawn care, you can spend your weekends relaxing instead of doing yard work. Perfectly situated just minutes from downtown Durham, Duke University, and the Duke Medical District, this townhouse delivers the ideal balance of luxury, comfort, and convenience.
Townhouse for rent
$1,950/mo
4122 Trevino Dr, Durham, NC 27707
3beds
2,093sqft
Price may not include required fees and charges.
Townhouse
Available now
Central air, ceiling fan
In unit laundry
2 Attached garage spaces parking
Central
What's special
Dedicated office areaWalk-in showerFully upgraded kitchenSpacious kitchen islandPrivate balconyQuartz countertopsWalk-in closet
- 8 days |
- -- |
- -- |
Travel times
Looking to buy when your lease ends?
Consider a first-time homebuyer savings account designed to grow your down payment with up to a 6% match & a competitive APY.
Facts & features
Interior
Bedrooms & bathrooms
- Bedrooms: 3
- Bathrooms: 3
- Full bathrooms: 2
- 1/2 bathrooms: 1
Heating
- Central
Cooling
- Central Air, Ceiling Fan
Appliances
- Included: Dishwasher, Dryer, Microwave, Oven, Refrigerator, Washer
- Laundry: In Unit, Laundry Closet, Upper Level
Features
- Ceiling Fan(s), Walk In Closet
Interior area
- Total interior livable area: 2,093 sqft
Property
Parking
- Total spaces: 2
- Parking features: Attached, Driveway, Garage, Covered
- Has attached garage: Yes
- Details: Contact manager
Features
- Exterior features: Association Fees included in rent, Balcony, Driveway, Fire Alarm, Garage, Garage Door Opener, Heating system: Central, In Unit, Laundry Closet, Management included in rent, Patio, Porch, Sidewalks, Smoke Detector(s), Street Lights, Upper Level, View Type: Pond, Walk In Closet, Water Heater
Details
- Parcel number: 233205
Construction
Type & style
- Home type: Townhouse
- Property subtype: Townhouse
Condition
- Year built: 2023
Community & HOA
HOA
- Amenities included: Pond Year Round
Location
- Region: Durham
Financial & listing details
- Lease term: 12 Months
Price history
| Date | Event | Price |
|---|---|---|
| 11/11/2025 | Listed for rent | $1,950$1/sqft |
Source: Doorify MLS #10132412 | ||
| 2/22/2024 | Listing removed | -- |
Source: Doorify MLS #10003726 | ||
| 12/29/2023 | Sold | $341,500+0%$163/sqft |
Source: Public Record | ||
| 12/29/2023 | Listed for rent | $1,950$1/sqft |
Source: Doorify MLS #10003726 | ||
| 11/14/2023 | Pending sale | $341,400-0.6%$163/sqft |
Source: | ||

