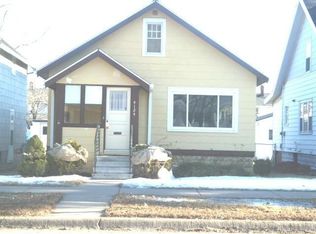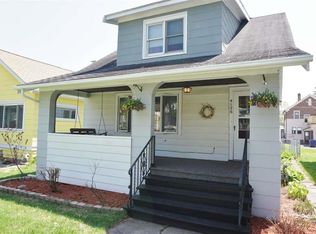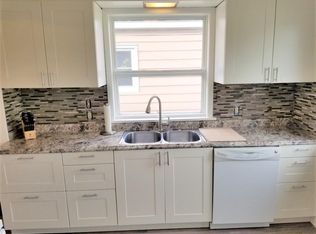Sold for $225,000 on 06/30/23
$225,000
4122 W 8th St, Duluth, MN 55807
2beds
924sqft
Single Family Residence
Built in 1923
6,534 Square Feet Lot
$238,900 Zestimate®
$244/sqft
$1,574 Estimated rent
Home value
$238,900
$227,000 - $251,000
$1,574/mo
Zestimate® history
Loading...
Owner options
Explore your selling options
What's special
Charming Denfeld Bungalow! This home boasts so many updates and checks all the boxes! As you enter, you will step into a generous entry that is ready for you to customize to your liking. Entertaining is a breeze with main floor living room, dining room and kitchen where you can enjoy tons of natural light and updated laminate flooring. The second level is home to two bedrooms and a full bath. The updated sliding door in the kitchen will take you out to the back deck and fenced in backyard ready for Summer entertaining! This home is situated on an oversized lot. Double garage and two off street parking spots are located in the back of the property. Conveniently located near park, restaurants and shopping. You do not want to miss out on this move-in ready home!
Zillow last checked: 8 hours ago
Listing updated: September 08, 2025 at 04:14pm
Listed by:
Amanda Thomas 701-261-1522,
Coldwell Banker Realty - Duluth
Bought with:
Lindi Mae Carlson, MN 40461881
National Realty Guild
Source: Lake Superior Area Realtors,MLS#: 6107981
Facts & features
Interior
Bedrooms & bathrooms
- Bedrooms: 2
- Bathrooms: 1
- Full bathrooms: 1
Bedroom
- Level: Upper
- Area: 133.62 Square Feet
- Dimensions: 10.2 x 13.1
Bedroom
- Level: Upper
- Area: 103.32 Square Feet
- Dimensions: 8.2 x 12.6
Bathroom
- Level: Upper
- Area: 45.56 Square Feet
- Dimensions: 6.7 x 6.8
Dining room
- Description: Easy access off kitchen and living room, natural light, updated flooring!
- Level: Main
- Area: 119.7 Square Feet
- Dimensions: 10.5 x 11.4
Entry hall
- Description: Great space to customize to your liking!
- Level: Main
- Area: 46.22 Square Feet
- Dimensions: 6.5 x 7.11
Kitchen
- Description: Updated stainless appliances, great cupboard space, slider door to backyard and deck space!
- Level: Main
- Area: 86.1 Square Feet
- Dimensions: 8.2 x 10.5
Living room
- Description: Updated laminate flooring, tons of natural light, easy access to kitchen and dining room.
- Level: Main
- Area: 191.63 Square Feet
- Dimensions: 11.2 x 17.11
Heating
- Natural Gas
Cooling
- Central Air
Features
- Basement: Full
- Has fireplace: No
Interior area
- Total interior livable area: 924 sqft
- Finished area above ground: 924
- Finished area below ground: 0
Property
Parking
- Total spaces: 2
- Parking features: Detached, Electrical Service, Slab
- Garage spaces: 2
Lot
- Size: 6,534 sqft
- Dimensions: 50 x 132
Details
- Additional structures: Gazebo
- Foundation area: 528
- Parcel number: 010083000970
Construction
Type & style
- Home type: SingleFamily
- Architectural style: Bungalow
- Property subtype: Single Family Residence
Materials
- Composition, Frame/Wood
- Foundation: Concrete Perimeter
Condition
- Previously Owned
- Year built: 1923
Utilities & green energy
- Electric: Minnesota Power
- Sewer: Public Sewer
- Water: Public
Community & neighborhood
Location
- Region: Duluth
Other
Other facts
- Listing terms: Cash,Conventional
Price history
| Date | Event | Price |
|---|---|---|
| 6/30/2023 | Sold | $225,000+15.4%$244/sqft |
Source: | ||
| 5/15/2023 | Pending sale | $195,000$211/sqft |
Source: | ||
| 5/11/2023 | Listed for sale | $195,000+77.4%$211/sqft |
Source: | ||
| 1/9/2015 | Sold | $109,900$119/sqft |
Source: | ||
| 9/26/2014 | Price change | $109,900-4.4%$119/sqft |
Source: Adolphson Real Estate - Cloquet #6011493 | ||
Public tax history
| Year | Property taxes | Tax assessment |
|---|---|---|
| 2024 | $1,898 +0.4% | $180,700 +17.3% |
| 2023 | $1,890 +20.1% | $154,000 +5.1% |
| 2022 | $1,574 +9.9% | $146,500 +24% |
Find assessor info on the county website
Neighborhood: Denfeld
Nearby schools
GreatSchools rating
- 2/10Laura Macarthur Elementary SchoolGrades: PK-5Distance: 0.8 mi
- 3/10Lincoln Park Middle SchoolGrades: 6-8Distance: 0.8 mi
- 5/10Denfeld Senior High SchoolGrades: 9-12Distance: 0.3 mi

Get pre-qualified for a loan
At Zillow Home Loans, we can pre-qualify you in as little as 5 minutes with no impact to your credit score.An equal housing lender. NMLS #10287.


