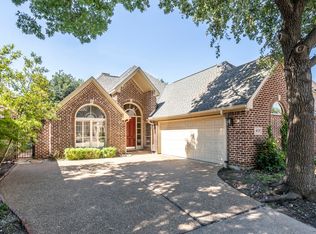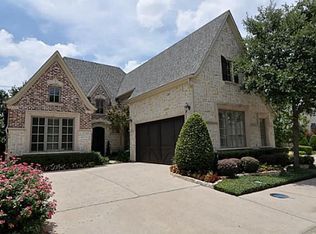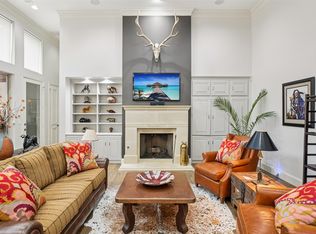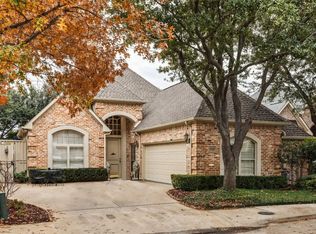Sold on 09/25/25
Price Unknown
4122 Walnut Meadow Ln, Dallas, TX 75229
3beds
3,523sqft
Single Family Residence
Built in 2009
5,488.56 Square Feet Lot
$946,800 Zestimate®
$--/sqft
$6,412 Estimated rent
Home value
$946,800
$881,000 - $1.02M
$6,412/mo
Zestimate® history
Loading...
Owner options
Explore your selling options
What's special
Beautiful zero lot line home in gated community built in 2009. New Roof February 2025, Pristine condition, freshly painted, staged, soaring, beamed ceilings in the living area open to the kitchen and breakfast room. Beautiful barrel vaulted ceilings in the hallway and dining room. Primary bedroom suite, study and guest bedroom are all on the first floor. Upstairs has one bedroom and bath plus a flexible room that could be a game room, play room, work out area or 4th bedroom. Nice covered courtyard with built in grill and fireplace. Additional features include wood floors, spacious dining room, butlers area with built in wine fridge, spacious laundry room, a great kitchen. Solidly built home with great features and beautifully maintained by one owner. Perfect for downsizers, professionals, or families with private school kids. Fabulous location close to St Monica, Rec center, shopping and restaurants. Easy lock and leave for those who travel or have a second home.
Zillow last checked: 8 hours ago
Listing updated: September 26, 2025 at 08:37am
Listed by:
Jill Long 0329051 972-849-4001,
Allie Beth Allman & Assoc. 214-521-7355
Bought with:
Philip Hobson
Berkshire HathawayHS PenFed TX
Jason Flynn, 0528587
Berkshire HathawayHS PenFed TX
Source: NTREIS,MLS#: 20779727
Facts & features
Interior
Bedrooms & bathrooms
- Bedrooms: 3
- Bathrooms: 4
- Full bathrooms: 3
- 1/2 bathrooms: 1
Primary bedroom
- Features: Double Vanity, En Suite Bathroom, Garden Tub/Roman Tub, Linen Closet, Separate Shower, Walk-In Closet(s)
- Level: First
- Dimensions: 13 x 19
Bedroom
- Features: En Suite Bathroom, Split Bedrooms, Walk-In Closet(s)
- Level: First
- Dimensions: 12 x 12
Bedroom
- Features: Split Bedrooms, Walk-In Closet(s)
- Level: Second
- Dimensions: 13 x 13
Breakfast room nook
- Level: First
- Dimensions: 12 x 12
Dining room
- Level: First
- Dimensions: 14 x 12
Game room
- Level: Second
- Dimensions: 15 x 13
Kitchen
- Features: Breakfast Bar, Built-in Features, Butler's Pantry, Eat-in Kitchen, Kitchen Island, Pantry, Stone Counters
- Level: First
- Dimensions: 12 x 20
Living room
- Level: First
- Dimensions: 26 x 20
Office
- Level: First
- Dimensions: 10 x 11
Heating
- Central, Natural Gas, Zoned
Cooling
- Central Air, Ceiling Fan(s), Electric, Heat Pump, Zoned
Appliances
- Included: Double Oven, Dishwasher, Gas Cooktop, Disposal, Gas Water Heater, Microwave, Refrigerator, Vented Exhaust Fan, Wine Cooler
- Laundry: Laundry in Utility Room
Features
- Decorative/Designer Lighting Fixtures, Vaulted Ceiling(s)
- Flooring: Carpet, Travertine, Wood
- Windows: Window Coverings
- Has basement: No
- Number of fireplaces: 1
- Fireplace features: Gas Log, Gas Starter, Stone
Interior area
- Total interior livable area: 3,523 sqft
Property
Parking
- Total spaces: 2
- Parking features: Door-Multi, Driveway, Garage Faces Front, Garage, Garage Door Opener
- Attached garage spaces: 2
- Has uncovered spaces: Yes
Features
- Levels: Two
- Stories: 2
- Patio & porch: Awning(s), Patio, Side Porch, Covered
- Exterior features: Outdoor Grill, Rain Gutters
- Pool features: None
- Fencing: Brick,Fenced
Lot
- Size: 5,488 sqft
- Features: Cul-De-Sac, Interior Lot, No Backyard Grass, Subdivision, Zero Lot Line
Details
- Parcel number: 006221000E0330000
Construction
Type & style
- Home type: SingleFamily
- Architectural style: Traditional,Detached,Garden Home
- Property subtype: Single Family Residence
Materials
- Brick
- Foundation: Slab
- Roof: Composition
Condition
- Year built: 2009
Utilities & green energy
- Sewer: Public Sewer
- Water: Public
- Utilities for property: Natural Gas Available, Sewer Available, Water Available
Green energy
- Energy efficient items: Insulation, Windows
Community & neighborhood
Security
- Security features: Security System, Security Gate, Smoke Detector(s)
Community
- Community features: Curbs, Sidewalks
Location
- Region: Dallas
- Subdivision: Walnut Mdws
HOA & financial
HOA
- Has HOA: Yes
- HOA fee: $615 quarterly
- Services included: Association Management, Maintenance Grounds
- Association name: Walnut Meadow
- Association phone: 972-359-1548
Other
Other facts
- Listing terms: Cash,Conventional,FHA
Price history
| Date | Event | Price |
|---|---|---|
| 9/25/2025 | Sold | -- |
Source: NTREIS #20779727 | ||
| 9/16/2025 | Pending sale | $989,000$281/sqft |
Source: NTREIS #20779727 | ||
| 9/5/2025 | Contingent | $989,000$281/sqft |
Source: NTREIS #20779727 | ||
| 5/8/2025 | Price change | $989,000-1%$281/sqft |
Source: NTREIS #20779727 | ||
| 2/20/2025 | Listed for sale | $999,000$284/sqft |
Source: NTREIS #20779727 | ||
Public tax history
| Year | Property taxes | Tax assessment |
|---|---|---|
| 2024 | $17,546 -2.6% | $785,030 |
| 2023 | $18,015 +22.5% | $785,030 +1% |
| 2022 | $14,703 -3.7% | $777,090 |
Find assessor info on the county website
Neighborhood: Walnut Hill
Nearby schools
GreatSchools rating
- 6/10Walnut Hill International Leadership AcademyGrades: PK-8Distance: 0.2 mi
- 4/10Thomas Jefferson High SchoolGrades: 9-12Distance: 0.1 mi
- 3/10Francisco Medrano Middle SchoolGrades: 6-8Distance: 2 mi
Schools provided by the listing agent
- Elementary: Walnuthill
- Middle: Medrano
- High: Jefferson
- District: Dallas ISD
Source: NTREIS. This data may not be complete. We recommend contacting the local school district to confirm school assignments for this home.
Get a cash offer in 3 minutes
Find out how much your home could sell for in as little as 3 minutes with a no-obligation cash offer.
Estimated market value
$946,800
Get a cash offer in 3 minutes
Find out how much your home could sell for in as little as 3 minutes with a no-obligation cash offer.
Estimated market value
$946,800



