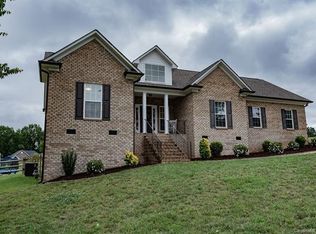WELCOME HOME!! You have to check out this immaculate & adorable full brick 4 bdr 3 full bath in the Unionville/Piedmont school district. This is your opportunity to own a better than new construction, custom built home. Enjoy the country life in a neighborhood setting. The almost 4 1/2 acre lot extends to Richardson Creek where you can fish, hunt the wooded property with cut in 4 wheeler trails or sit on the recently added deck and take in the peaceful, serene views. Use walk in crawl space for enclosed storage of lawn equipment or space below deck. Professionally landscaped and beautiful neutral finishes with upgrades throughout. Upstairs is unfinished bonus room and floored storage. Electrical, cable and split system unit have been prewired to complete additional 300+sqft, if desired. Quiet, desirable, custom neighborhood is located across from Lake Twitty and minutes to new Monroe Bypass, making access to Charlotte quick and easy. Don't miss the chance to make this your dream home!
This property is off market, which means it's not currently listed for sale or rent on Zillow. This may be different from what's available on other websites or public sources.
