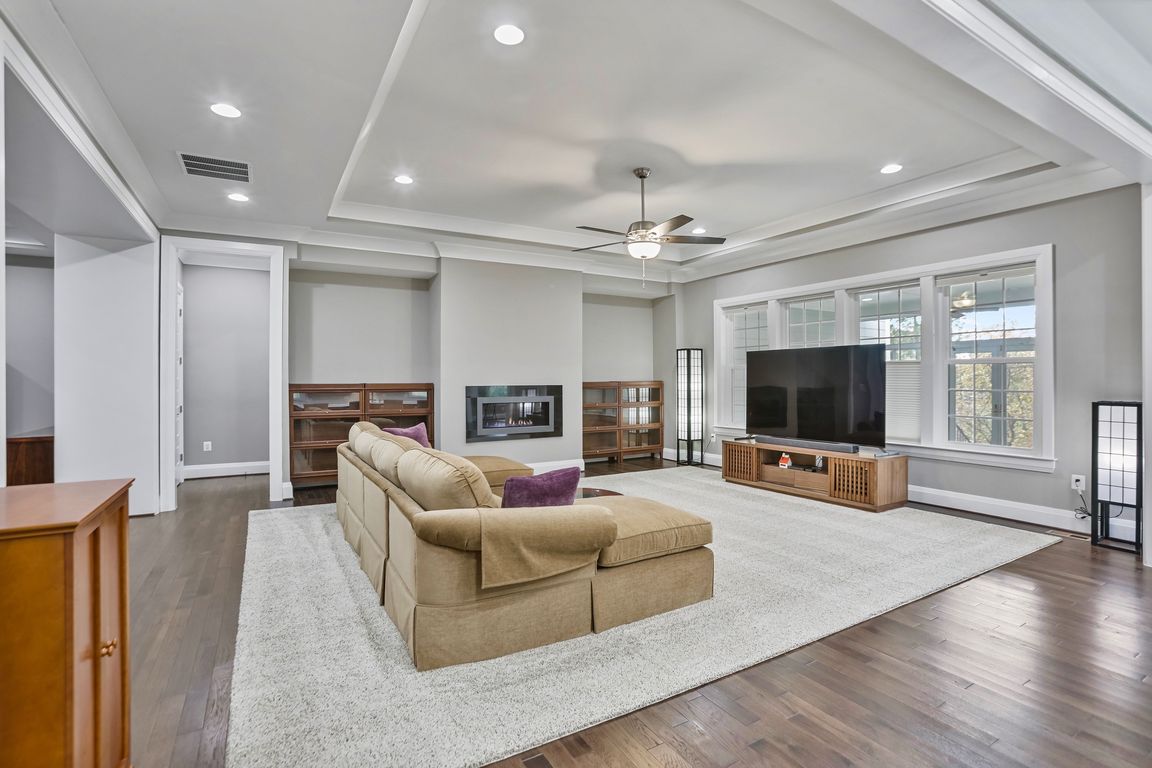
Coming soon
$1,449,000
4beds
5,664sqft
41221 Blue Oat Ct, Aldie, VA 20105
4beds
5,664sqft
Single family residence
Built in 2016
0.26 Acres
2 Attached garage spaces
$256 price/sqft
$195 monthly HOA fee
What's special
Welcome to 41221 Blue Oat Ct, a beautifully maintained home offering over 5,600 square feet of finished living space in the sought-after Greens South at Willowsford community. Every detail has been thoughtfully considered, blending everyday comfort with timeless design and a natural flow that makes the home feel both elegant and ...
- 1 day |
- 230 |
- 15 |
Source: Bright MLS,MLS#: VALO2109398
Travel times
Family Room
Kitchen
Primary Bedroom
Zillow last checked: 7 hours ago
Listing updated: October 28, 2025 at 01:45am
Listed by:
Carolyn Young 703-261-9190,
Samson Properties,
Listing Team: The Carolyn Young Team, Co-Listing Team: The Carolyn Young Team,Co-Listing Agent: Ruth Jacobsen 202-262-3631,
Samson Properties
Source: Bright MLS,MLS#: VALO2109398
Facts & features
Interior
Bedrooms & bathrooms
- Bedrooms: 4
- Bathrooms: 4
- Full bathrooms: 3
- 1/2 bathrooms: 1
- Main level bathrooms: 3
- Main level bedrooms: 2
Rooms
- Room types: Living Room, Dining Room, Primary Bedroom, Bedroom 2, Bedroom 3, Bedroom 4, Kitchen, Game Room, Family Room, Foyer, Exercise Room, Laundry, Recreation Room, Bathroom 2, Bathroom 3, Primary Bathroom, Half Bath
Primary bedroom
- Features: Flooring - HardWood, Walk-In Closet(s)
- Level: Main
Bedroom 2
- Features: Flooring - Carpet
- Level: Main
Bedroom 3
- Features: Flooring - Carpet
- Level: Lower
Bedroom 4
- Features: Flooring - Carpet
- Level: Lower
Primary bathroom
- Features: Flooring - Tile/Brick, Soaking Tub
- Level: Main
Bathroom 2
- Level: Main
Bathroom 3
- Level: Lower
Dining room
- Level: Main
Exercise room
- Level: Lower
Family room
- Features: Flooring - HardWood
- Level: Main
Foyer
- Features: Flooring - HardWood
- Level: Main
- Area: 70 Square Feet
- Dimensions: 7 x 10
Game room
- Level: Lower
Half bath
- Level: Main
Kitchen
- Features: Flooring - HardWood, Countertop(s) - Solid Surface, Kitchen Island
- Level: Main
Laundry
- Level: Main
Living room
- Features: Flooring - HardWood, Crown Molding, Ceiling Fan(s)
- Level: Main
Recreation room
- Features: Flooring - Carpet
- Level: Lower
Heating
- Forced Air, Natural Gas
Cooling
- Central Air, Ceiling Fan(s), Electric
Appliances
- Included: Microwave, Dryer, Washer, Cooktop, Dishwasher, Disposal, Refrigerator, Ice Maker, Oven, Gas Water Heater
- Laundry: Laundry Room
Features
- Primary Bath(s), Walk-In Closet(s), Entry Level Bedroom, Kitchen Island, Soaking Tub, Crown Molding, Ceiling Fan(s), Breakfast Area, Dining Area, Family Room Off Kitchen, Kitchen - Gourmet, Kitchen - Table Space, Bathroom - Stall Shower, Store/Office, Upgraded Countertops, Tray Ceiling(s)
- Flooring: Wood, Carpet, Ceramic Tile
- Windows: Window Treatments
- Basement: Full
- Number of fireplaces: 1
- Fireplace features: Screen, Insert
Interior area
- Total structure area: 5,664
- Total interior livable area: 5,664 sqft
- Finished area above ground: 3,164
- Finished area below ground: 2,500
Property
Parking
- Total spaces: 2
- Parking features: Garage Door Opener, Garage Faces Front, Attached, Driveway, On Street, Parking Lot
- Attached garage spaces: 2
- Has uncovered spaces: Yes
Accessibility
- Accessibility features: None
Features
- Levels: Two
- Stories: 2
- Patio & porch: Enclosed, Patio
- Pool features: Community
Lot
- Size: 0.26 Acres
Details
- Additional structures: Above Grade, Below Grade
- Parcel number: 250451288000
- Zoning: TR3UBF
- Special conditions: Standard
Construction
Type & style
- Home type: SingleFamily
- Architectural style: Ranch/Rambler
- Property subtype: Single Family Residence
Materials
- Combination
- Foundation: Permanent
- Roof: Shingle
Condition
- New construction: No
- Year built: 2016
Utilities & green energy
- Sewer: Public Sewer
- Water: Public
Community & HOA
Community
- Subdivision: Greens South At Willowsf
HOA
- Has HOA: Yes
- HOA fee: $195 monthly
- HOA name: WILLOWSFORD
Location
- Region: Aldie
Financial & listing details
- Price per square foot: $256/sqft
- Tax assessed value: $1,412,240
- Annual tax amount: $11,368
- Date on market: 10/31/2025
- Listing agreement: Exclusive Right To Sell
- Inclusions: Price Sheet Will Be Available For Rugs And Bookcases For Sale
- Ownership: Fee Simple