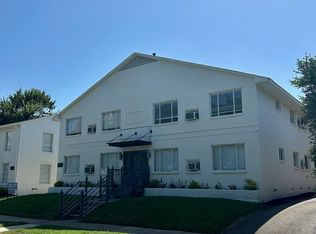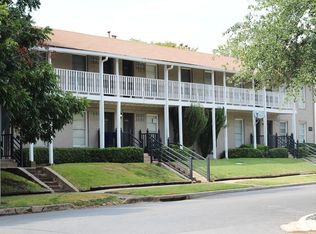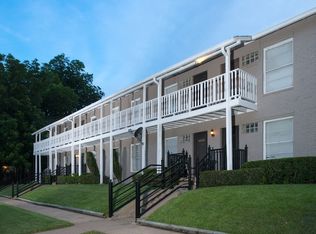Sold on 06/23/25
Price Unknown
4123 Douglas Ave, Dallas, TX 75219
2beds
2,041sqft
Townhouse, Duplex
Built in 1983
2,482.92 Square Feet Lot
$745,400 Zestimate®
$--/sqft
$3,856 Estimated rent
Home value
$745,400
$678,000 - $812,000
$3,856/mo
Zestimate® history
Loading...
Owner options
Explore your selling options
What's special
One of the most renown architectural firms in Dallas during the last half of the 20th century was The Oglesby Group. 4123 Douglas is one of five distinctive townhomes designed by the firm in the 1980’s. Located in Oak Lawn, a few blocks from Highland Park, this outstanding property is the perfect opportunity for the buyer who appreciates exemplary modern design and wants to put their own stamp on an architect designed home. A 2 bed, 2.5 bath plan on 2 floors, the townhome was built with first class materials, as one would suspect, such as hand fired, St Joe brick and a standing seam metal roof. The original roof was replaced in 2024. 4123 Douglas is a true townhome meaning you own both the home and the land and there are no HOA dues. Each of the five homeowners maintains their home. Enter the property through a gated front courtyard. On the first level is a spacious living room with a 12-foot ceiling height, separated from the dining area by a sculptural open tread staircase. The galley style kitchen has been expanded to include an informal dining area that views the front courtyard. A large fenced courtyard runs along the rear of the lot and the living room opens out to it through floor to ceiling windows and a sliding glass door. The living room features a wood burning fireplace. On the second floor are two large bedrooms with vaulted ceilings. Both bedrooms have ensuite baths. The primary bath has been remodeled and is finished with stained oak cabinetry. There are two vanities, a separate tub and shower and a spacious walk-in closet. The utility room is on the second floor. The home has a two-car garage accessed from the gated front courtyard. If design and “good bones” are important as well as a walkable and sophisticated neighborhood, this lock and leave home is perfect for someone who doesn’t mind doing some updates. This smashing townhome should stack up at the top of any design aficionado’s list of available inventory!
Zillow last checked: 8 hours ago
Listing updated: June 23, 2025 at 01:32pm
Listed by:
David Griffin 0226305 214-526-5626,
David Griffin & Company 214-526-5626
Bought with:
Jordan Rosen
Compass RE Texas, LLC.
Source: NTREIS,MLS#: 20929238
Facts & features
Interior
Bedrooms & bathrooms
- Bedrooms: 2
- Bathrooms: 3
- Full bathrooms: 2
- 1/2 bathrooms: 1
Primary bedroom
- Features: Ceiling Fan(s), Dual Sinks, En Suite Bathroom, Jetted Tub, Separate Shower, Walk-In Closet(s)
- Level: Second
- Dimensions: 15 x 15
Bedroom
- Level: Second
- Dimensions: 14 x 12
Breakfast room nook
- Level: First
- Dimensions: 8 x 8
Dining room
- Level: First
- Dimensions: 15 x 14
Kitchen
- Features: Built-in Features, Galley Kitchen, Stone Counters
- Level: First
- Dimensions: 14 x 7
Living room
- Features: Fireplace
- Level: First
- Dimensions: 23 x 15
Utility room
- Features: Utility Room
- Level: Second
- Dimensions: 0 x 0
Heating
- Central
Cooling
- Central Air
Appliances
- Included: Dishwasher, Electric Oven, Gas Cooktop, Microwave
- Laundry: Stacked
Features
- Open Floorplan
- Flooring: Carpet, Tile, Wood
- Windows: Skylight(s), Shutters, Window Coverings
- Has basement: No
- Number of fireplaces: 1
- Fireplace features: Masonry
Interior area
- Total interior livable area: 2,041 sqft
Property
Parking
- Total spaces: 2
- Parking features: Garage Faces Front, Garage
- Garage spaces: 2
- Has uncovered spaces: Yes
Features
- Levels: Two
- Stories: 2
- Patio & porch: Patio
- Exterior features: Uncovered Courtyard
- Pool features: None
- Fencing: Brick,Gate,Wood
Lot
- Size: 2,482 sqft
- Features: Corner Lot
Details
- Parcel number: 001582000104E0000
Construction
Type & style
- Home type: SingleFamily
- Architectural style: Contemporary/Modern
- Property subtype: Townhouse, Duplex
- Attached to another structure: Yes
Materials
- Brick
- Foundation: Slab
- Roof: Metal
Condition
- Year built: 1983
Utilities & green energy
- Sewer: Public Sewer
- Water: Public
- Utilities for property: Sewer Available, Water Available
Community & neighborhood
Location
- Region: Dallas
- Subdivision: Karma I Add
Other
Other facts
- Listing terms: Cash,Conventional
Price history
| Date | Event | Price |
|---|---|---|
| 6/23/2025 | Sold | -- |
Source: NTREIS #20929238 | ||
| 6/2/2025 | Pending sale | $750,000$367/sqft |
Source: NTREIS #20929238 | ||
| 5/22/2025 | Contingent | $750,000$367/sqft |
Source: NTREIS #20929238 | ||
| 5/20/2025 | Listed for sale | $750,000+79%$367/sqft |
Source: NTREIS #20929238 | ||
| 1/22/2011 | Listing removed | $419,000$205/sqft |
Source: Ellen Terry Realtors � An Ebby Halliday Company #11353939 | ||
Public tax history
| Year | Property taxes | Tax assessment |
|---|---|---|
| 2024 | $5,449 -4.4% | $469,720 |
| 2023 | $5,701 -22.8% | $469,720 +2.7% |
| 2022 | $7,384 -7.4% | $457,490 +0.4% |
Find assessor info on the county website
Neighborhood: 75219
Nearby schools
GreatSchools rating
- 4/10Ben Milam Elementary SchoolGrades: PK-5Distance: 1 mi
- 5/10Alex W Spence Talented/Gifted AcademyGrades: 6-8Distance: 1.4 mi
- 4/10North Dallas High SchoolGrades: 9-12Distance: 1 mi
Schools provided by the listing agent
- Elementary: Milam
- Middle: Spence
- High: North Dallas
- District: Dallas ISD
Source: NTREIS. This data may not be complete. We recommend contacting the local school district to confirm school assignments for this home.
Get a cash offer in 3 minutes
Find out how much your home could sell for in as little as 3 minutes with a no-obligation cash offer.
Estimated market value
$745,400
Get a cash offer in 3 minutes
Find out how much your home could sell for in as little as 3 minutes with a no-obligation cash offer.
Estimated market value
$745,400


