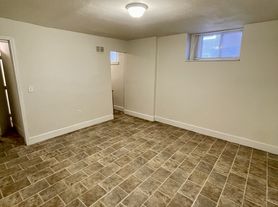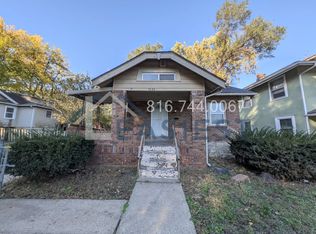Move-In Special! Receive $500 Credit Move-in by 11/30!
Welcome to this beautiful home featuring LVP and tile flooring throughout, combining durability with modern style. The kitchen offers generous countertop space, modern appliances, and ample cabinetry, making it ideal for everyday cooking and entertaining.
Each of the four bedrooms provides comfort and flexibility, while the bathrooms feature a bathtub and shower for added convenience.
Enjoy the privacy of a fenced yard, perfect for outdoor activities, along with the practicality of a one-car garage for parking and storage.
With a functional layout and updated finishes, this home blends comfort, style, and convenience in one inviting package.
Schedule a tour today!
Bedrooms: 4
Bathrooms: 2
SQ. FT.: 1610
Flooring: LVP & Tile
Utilities: Electric, Gas, Water, Trash, Sewer, Lawncare & Snow Removal
Laundry: Washer and Dryer Hookups in Unit
Pets: Allowed
Security Deposit: $1295
Move in fee: $125
Application Fee: $55 per adult application
Resident Benefit Package: $49.95 Monthly Charge
DISCLOSURES: This property may require a municipal inspection which may affect when it is available for move-in.
There may already be applications submitted for this property at the time you submit your application. We cannot guarantee this home, although it may be available at the time your application is submitted. A security deposit will not be accepted until the rental application is approved.
All Hazel Valley Homes are enrolled in the Resident Benefits Package (RBP) for $49.95/month which includes renters insurance, HVAC air filter delivery (for applicable properties), credit building to help boost your credit score with timely rent payments, $1M Identity Protection, move-in concierge service making utility connection and home service setup a breeze during your move-in, our best-in-class resident rewards program, and much more! More details upon qualified application. This property allows self guided viewing without an appointment. Contact for details.
House for rent
Special offer
$1,295/mo
4123 E 6th St, Kansas City, MO 64124
4beds
1,610sqft
Price may not include required fees and charges.
Single family residence
Available now
What's special
Updated finishesModern appliancesFunctional layoutAmple cabinetryGenerous countertop space
- 1 day |
- -- |
- -- |
Travel times
Looking to buy when your lease ends?
Consider a first-time homebuyer savings account designed to grow your down payment with up to a 6% match & a competitive APY.
Facts & features
Interior
Bedrooms & bathrooms
- Bedrooms: 4
- Bathrooms: 2
- Full bathrooms: 2
Interior area
- Total interior livable area: 1,610 sqft
Video & virtual tour
Property
Parking
- Details: Contact manager
Details
- Parcel number: 28310090600000000
Construction
Type & style
- Home type: SingleFamily
- Property subtype: Single Family Residence
Community & HOA
Location
- Region: Kansas City
Financial & listing details
- Lease term: Contact For Details
Price history
| Date | Event | Price |
|---|---|---|
| 11/13/2025 | Listed for rent | $1,295$1/sqft |
Source: Zillow Rentals | ||
| 8/29/2025 | Sold | -- |
Source: | ||
| 7/29/2025 | Contingent | $173,999$108/sqft |
Source: | ||
| 7/11/2025 | Listed for sale | $173,999-0.6%$108/sqft |
Source: | ||
| 6/27/2025 | Listing removed | $175,000$109/sqft |
Source: | ||
Neighborhood: Lykins
- Special offer! Move-In Special! Receive $500 Credit Move-in by 11/30!

