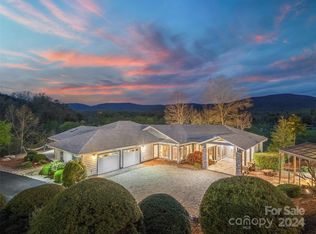Closed
$830,000
4123 Lake Adger Pkwy, Mill Spring, NC 28756
3beds
3,736sqft
Single Family Residence
Built in 2006
11.16 Acres Lot
$909,300 Zestimate®
$222/sqft
$3,179 Estimated rent
Home value
$909,300
$855,000 - $973,000
$3,179/mo
Zestimate® history
Loading...
Owner options
Explore your selling options
What's special
Beautiful 3 bed, 3.5 bath home nestled on 11.2 private wooded acres!
Zillow last checked: 8 hours ago
Listing updated: August 29, 2023 at 11:29am
Listing Provided by:
Susan Ayers info@clickitrealty.com,
HomeZu
Bought with:
Ellen Glass
Tryon Foothills Realty
Source: Canopy MLS as distributed by MLS GRID,MLS#: 4032671
Facts & features
Interior
Bedrooms & bathrooms
- Bedrooms: 3
- Bathrooms: 4
- Full bathrooms: 3
- 1/2 bathrooms: 1
- Main level bedrooms: 1
Bedroom s
- Level: Main
Bedroom s
- Level: Basement
Bathroom full
- Level: Main
Bathroom full
- Level: Basement
Other
- Level: Basement
Bar entertainment
- Level: Basement
Bonus room
- Level: Basement
Breakfast
- Level: Main
Den
- Level: Main
Dining area
- Level: Main
Kitchen
- Level: Main
Living room
- Level: Main
Office
- Level: Main
Heating
- Heat Pump, Humidity Control, Zoned
Cooling
- Ceiling Fan(s), Central Air, Heat Pump, Zoned
Appliances
- Included: Convection Oven, Dishwasher, Disposal, Down Draft, Dryer, Electric Oven, Electric Water Heater, ENERGY STAR Qualified Washer, ENERGY STAR Qualified Dishwasher, Freezer, Microwave, Self Cleaning Oven, Wall Oven
- Laundry: Main Level
Features
- Cathedral Ceiling(s), Kitchen Island, Open Floorplan, Pantry, Tray Ceiling(s)(s)
- Flooring: Carpet, Stone
- Doors: Screen Door(s)
- Windows: Window Treatments
- Basement: Exterior Entry,Finished,Interior Entry,Other
- Fireplace features: Living Room, Wood Burning
Interior area
- Total structure area: 2,709
- Total interior livable area: 3,736 sqft
- Finished area above ground: 2,709
- Finished area below ground: 1,027
Property
Parking
- Total spaces: 2
- Parking features: Attached Garage, Garage Faces Side, Keypad Entry, Garage on Main Level
- Attached garage spaces: 2
- Details: Attached Garage, Garage - 2 Car, Keypad Entry, Side Load Garage
Features
- Levels: One
- Stories: 1
- Patio & porch: Balcony, Covered, Front Porch, Patio
- Exterior features: Fire Pit, In-Ground Irrigation
- Has view: Yes
- View description: Long Range, Mountain(s)
- Waterfront features: Boat Ramp, Boat Slip (Deed)
- Body of water: Lake Adger
Lot
- Size: 11.16 Acres
- Features: Views, Other - See Remarks
Details
- Parcel number: P55431
- Zoning: OPEN
- Special conditions: Standard
Construction
Type & style
- Home type: SingleFamily
- Architectural style: Arts and Crafts
- Property subtype: Single Family Residence
Materials
- Fiber Cement, Stone
- Roof: Composition
Condition
- New construction: No
- Year built: 2006
Details
- Builder model: The Ryecroft
Utilities & green energy
- Sewer: Septic Installed
- Water: Well
- Utilities for property: Cable Available, Underground Power Lines, Wired Internet Available
Community & neighborhood
Security
- Security features: Carbon Monoxide Detector(s), Security System
Community
- Community features: Lake Access, Picnic Area
Location
- Region: Mill Spring
- Subdivision: Highland Farms
Other
Other facts
- Road surface type: Gravel, Paved
Price history
| Date | Event | Price |
|---|---|---|
| 8/25/2023 | Sold | $830,000-5.1%$222/sqft |
Source: | ||
| 7/7/2023 | Pending sale | $875,000$234/sqft |
Source: | ||
| 6/13/2023 | Price change | $875,000-2.7%$234/sqft |
Source: | ||
| 5/19/2023 | Listed for sale | $899,000+80.2%$241/sqft |
Source: | ||
| 8/28/2020 | Sold | $499,000$134/sqft |
Source: Public Record | ||
Public tax history
| Year | Property taxes | Tax assessment |
|---|---|---|
| 2024 | $3,280 | $507,278 |
| 2023 | $3,280 +8.4% | $507,278 |
| 2022 | $3,026 | $507,278 |
Find assessor info on the county website
Neighborhood: 28756
Nearby schools
GreatSchools rating
- 6/10Sunny View Elementary SchoolGrades: PK-5Distance: 3.8 mi
- 4/10Polk County Middle SchoolGrades: 6-8Distance: 4 mi
- 4/10Polk County High SchoolGrades: 9-12Distance: 5 mi
Schools provided by the listing agent
- Elementary: Polk Central
- Middle: Polk
- High: Polk
Source: Canopy MLS as distributed by MLS GRID. This data may not be complete. We recommend contacting the local school district to confirm school assignments for this home.

Get pre-qualified for a loan
At Zillow Home Loans, we can pre-qualify you in as little as 5 minutes with no impact to your credit score.An equal housing lender. NMLS #10287.
