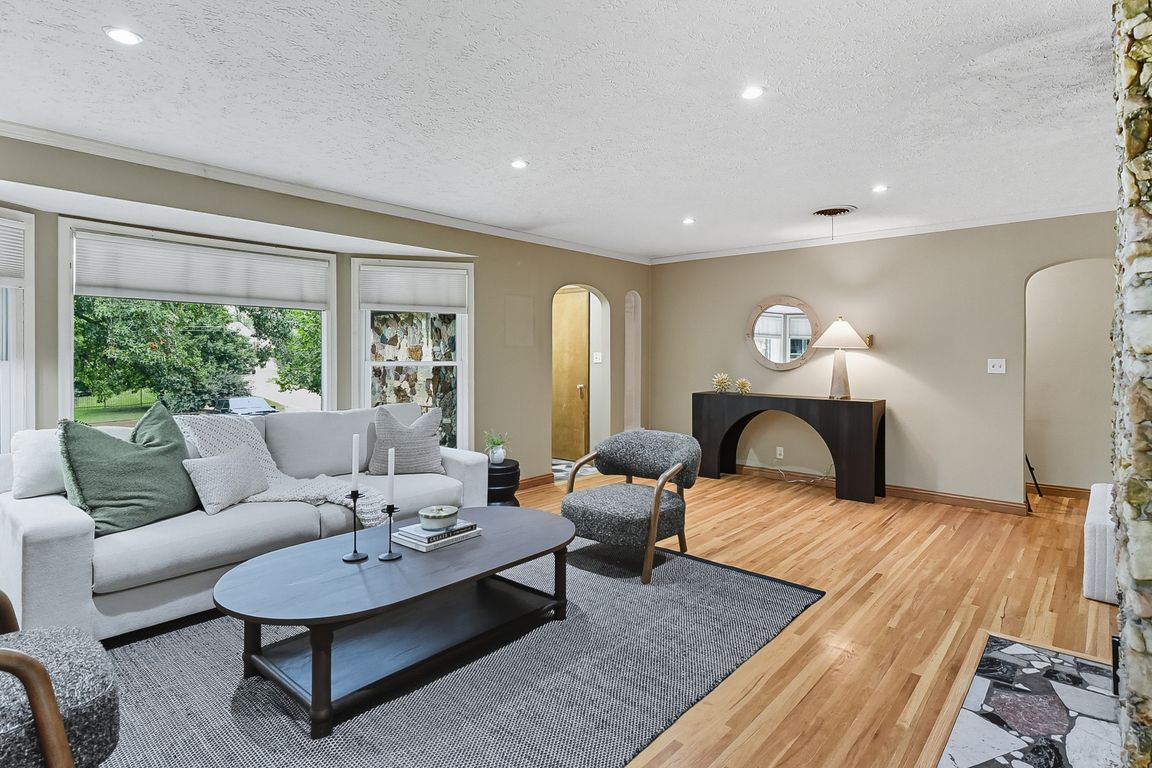
For sale
$435,000
3beds
3,608sqft
4123 N 79th St, Omaha, NE 68134
3beds
3,608sqft
Single family residence
Built in 1952
0.93 Acres
3 Attached garage spaces
$121 price/sqft
What's special
Large rec spaceBack patioFenced areaHuge outbuildingHuge playroomTwo flex roomsUpdated kitchen
Contract Pending Available for back up offers This expansive Keystone 3 bed, 2 flex, 4 bath, 3 car raised ranch nestled on an acre lot has SO much to offer and the potential is limitless. Enjoy the gorgeous original wood floors that run throughout the main level, updated kitchen, and ...
- 10 days |
- 1,758 |
- 65 |
Source: GPRMLS,MLS#: 22521564
Travel times
Living Room
Kitchen
Dining Room
Zillow last checked: 7 hours ago
Listing updated: September 29, 2025 at 11:07pm
Listed by:
Linda Carpenter 402-680-7032,
BHHS Ambassador Real Estate
Source: GPRMLS,MLS#: 22521564
Facts & features
Interior
Bedrooms & bathrooms
- Bedrooms: 3
- Bathrooms: 4
- Full bathrooms: 1
- 3/4 bathrooms: 2
- 1/2 bathrooms: 1
- Main level bathrooms: 2
Primary bedroom
- Features: Wall/Wall Carpeting, Window Covering, Ceiling Fan(s)
- Level: Main
Bedroom 1
- Features: Wall/Wall Carpeting, Window Covering, Ceiling Fan(s)
- Level: Main
Bedroom 2
- Features: Wall/Wall Carpeting, Window Covering, Ceiling Fan(s)
- Level: Main
Dining room
- Features: Window Covering, Fireplace, Marble Floor
- Level: Main
Family room
- Level: Basement
Kitchen
- Features: Window Covering, Dining Area, Pantry, Luxury Vinyl Plank
- Level: Main
Living room
- Features: Wood Floor, Window Covering, Bay/Bow Windows, Fireplace
- Level: Main
Basement
- Area: 2408
Heating
- Natural Gas, Water Source, Forced Air
Cooling
- Central Air
Appliances
- Included: Oven, Refrigerator, Freezer, Dishwasher, Microwave, Cooktop
Features
- Flooring: Wood, Vinyl, Carpet, Marble, Luxury Vinyl, Plank
- Windows: Window Coverings, Bay Window(s)
- Basement: Daylight,Walk-Up Access,Finished
- Number of fireplaces: 3
- Fireplace features: Living Room, Wood Burning, Dining Room
Interior area
- Total structure area: 3,608
- Total interior livable area: 3,608 sqft
- Finished area above ground: 2,408
- Finished area below ground: 1,200
Property
Parking
- Total spaces: 3
- Parking features: Built-In, Garage, Detached
- Attached garage spaces: 3
Features
- Patio & porch: Porch, Patio
- Fencing: Wood,Full,Privacy
Lot
- Size: 0.93 Acres
- Dimensions: 208 x 195
- Features: Over 1/2 up to 1 Acre, City Lot, Subdivided, Public Sidewalk
Details
- Additional structures: Outbuilding
- Parcel number: 1440810000
Construction
Type & style
- Home type: SingleFamily
- Architectural style: Raised Ranch
- Property subtype: Single Family Residence
Materials
- Stone
- Foundation: Block
- Roof: Composition
Condition
- Not New and NOT a Model
- New construction: No
- Year built: 1952
Utilities & green energy
- Sewer: Public Sewer
- Water: Public
- Utilities for property: Electricity Available, Natural Gas Available, Water Available, Sewer Available
Community & HOA
Community
- Subdivision: Keystone
HOA
- Has HOA: No
Location
- Region: Omaha
Financial & listing details
- Price per square foot: $121/sqft
- Tax assessed value: $369,700
- Annual tax amount: $5,978
- Date on market: 9/25/2025
- Listing terms: VA Loan,FHA,Conventional,Cash
- Ownership: Fee Simple
- Electric utility on property: Yes