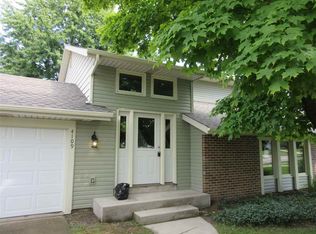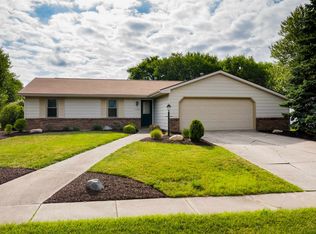3 bedrooms plus den/office, 2 bath ranch located in Southwest Allen County. This home features and eat in kitchen and breakfast bar & bay window. Master bedroom has built in shelves, TV and speakers and related equipment will remain. Sellers need to have possession until Dec. 15, 2020 but can close sooner. Dining room table, chair, and 2 barstools can remain. New natural finish Merillat cabinets with special edge laminate "granite look " counter tops with added deeper pantry cabinets. Swanstone granite sink. Reverse osmosis drinking water under sink. Basco frameless rain glass shower doors in both bathrooms. Mannington commercial grade flooring in both bathrooms and laundry area. Tankless water heater and instant hot water pump. Fireplace is gas log and limestone hearthstone, living room has porcelain tile floor. Several polaris Ultra Weld triple pane vinyl replacement windows and one 6 ft. patio door with double low E and krypton gas filled. Several interior walls have sound silencing qualities. Home has over $45,000 in material costs alone in upgrades. See attached list for more details. Proposing Cash or Conventional financing.
This property is off market, which means it's not currently listed for sale or rent on Zillow. This may be different from what's available on other websites or public sources.


