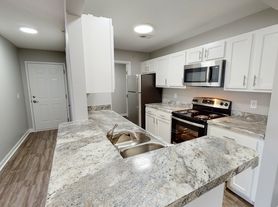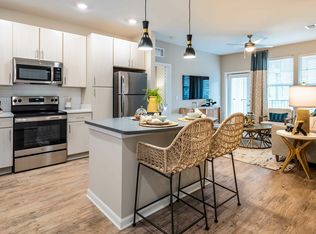Gorgeous 2 BD + Office or potential 3rd bedroom in desirable quiet Burlington. Vaulted ceilings, updated, improved and shows better than new. Direct entry 1-car garage, upper-level patio unit with relaxing wooded views. New hardwood flooring, 2 bathrooms, in unit washer/dryer, walk in closet, pool community in superb location with clubhouse and gym. Water, trash, and sewage is covered. Renter responsible for electric and internet. 20 minutes from downtown Cincinnati. HOA fees included in cost of rent.
Minimum 1 year lease. Renter is responsible for Internet and electric. Extra non-refundable $500 deposit for renters with animals. Small pets (up to 20 pounds) permitted. No smoking allowed.
Prospective tenants will be asked to submit a formal application through Smartmove. No need to submit an application through Zillow.
Apartment for rent
$2,145/mo
4124 Country Mill Rdg #304, Burlington, KY 41005
2beds
1,496sqft
Price may not include required fees and charges.
Apartment
Available now
Small dogs OK
Central air
In unit laundry
Attached garage parking
Forced air
What's special
Upper-level patio unitNew hardwood flooringWooded viewsVaulted ceilingsWalk in closet
- 56 days |
- -- |
- -- |
Zillow last checked: 10 hours ago
Listing updated: November 29, 2025 at 11:55am
Travel times
Looking to buy when your lease ends?
Consider a first-time homebuyer savings account designed to grow your down payment with up to a 6% match & a competitive APY.
Facts & features
Interior
Bedrooms & bathrooms
- Bedrooms: 2
- Bathrooms: 2
- Full bathrooms: 2
Heating
- Forced Air
Cooling
- Central Air
Appliances
- Included: Dishwasher, Dryer, Freezer, Microwave, Oven, Refrigerator, Washer
- Laundry: In Unit
Features
- Walk In Closet
- Flooring: Hardwood
Interior area
- Total interior livable area: 1,496 sqft
Property
Parking
- Parking features: Attached, Off Street
- Has attached garage: Yes
- Details: Contact manager
Features
- Exterior features: Bicycle storage, Electricity not included in rent, Heating system: Forced Air, Internet not included in rent, Walk In Closet
Details
- Parcel number: 049.0033304.19
Construction
Type & style
- Home type: Apartment
- Property subtype: Apartment
Building
Management
- Pets allowed: Yes
Community & HOA
Community
- Features: Pool
HOA
- Amenities included: Pool
Location
- Region: Burlington
Financial & listing details
- Lease term: 1 Year
Price history
| Date | Event | Price |
|---|---|---|
| 11/29/2025 | Price change | $2,145-2.3%$1/sqft |
Source: Zillow Rentals | ||
| 10/9/2025 | Listed for rent | $2,195$1/sqft |
Source: Zillow Rentals | ||
| 10/2/2025 | Sold | $245,000-2%$164/sqft |
Source: | ||
| 8/26/2025 | Pending sale | $250,000$167/sqft |
Source: | ||
| 7/31/2025 | Listed for sale | $250,000$167/sqft |
Source: | ||

