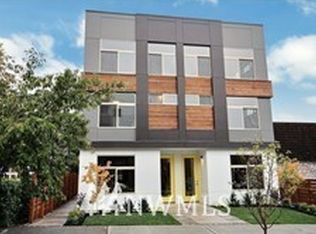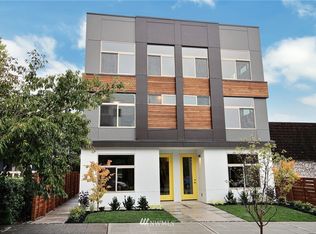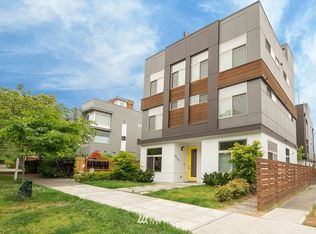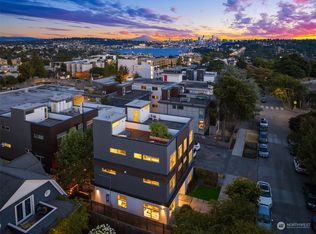Sold
Listed by:
Karim Piottin-Ndiaye,
Windermere RE/Capitol Hill,Inc
Bought with: Every Door Real Estate
$740,000
4124 Linden Avenue N #C, Seattle, WA 98103
2beds
1,060sqft
Townhouse
Built in 2018
1,058.51 Square Feet Lot
$711,500 Zestimate®
$698/sqft
$3,747 Estimated rent
Home value
$711,500
$676,000 - $747,000
$3,747/mo
Zestimate® history
Loading...
Owner options
Explore your selling options
What's special
Enjoy the best of Seattle living in this stylish Fremont townhome. With a dedicated parking space, stainless steel appliances, and a rooftop deck, this is the perfect place to call home in the heart of the city. You'll appreciate the hardwood floors, high-efficiency heating/cooling, and gas range. The rooftop deck offers 360-degree views of Lake Union, Downtown Seattle, and Mount Rainier, with ample outdoor living space. Easy access to Hwy 99, Woodland Park, Le Coin, Paseo, Fremont Bowl, and more!
Zillow last checked: 8 hours ago
Listing updated: December 26, 2023 at 02:41pm
Listed by:
Karim Piottin-Ndiaye,
Windermere RE/Capitol Hill,Inc
Bought with:
Luan Nguyen-Tran, 125215
Every Door Real Estate
Source: NWMLS,MLS#: 2042257
Facts & features
Interior
Bedrooms & bathrooms
- Bedrooms: 2
- Bathrooms: 2
- Full bathrooms: 1
- 3/4 bathrooms: 1
- Main level bedrooms: 1
Primary bedroom
- Level: Third
Bedroom
- Level: Main
Bathroom full
- Level: Main
Bathroom three quarter
- Level: Third
Entry hall
- Level: Main
Kitchen without eating space
- Level: Second
Living room
- Level: Second
Utility room
- Level: Main
Heating
- Has Heating (Unspecified Type)
Cooling
- Has cooling: Yes
Appliances
- Included: Dishwasher_, Dryer, GarbageDisposal_, Microwave_, Refrigerator_, StoveRange_, Washer, Dishwasher, Garbage Disposal, Microwave, Refrigerator, StoveRange, Water Heater: Tankless
Features
- Bath Off Primary, High Tech Cabling
- Flooring: Ceramic Tile, Engineered Hardwood, Carpet
- Windows: Double Pane/Storm Window
- Basement: None
- Has fireplace: No
Interior area
- Total structure area: 1,060
- Total interior livable area: 1,060 sqft
Property
Parking
- Parking features: Off Street
Features
- Levels: Multi/Split
- Entry location: Main
- Patio & porch: Ceramic Tile, Wall to Wall Carpet, Bath Off Primary, Double Pane/Storm Window, High Tech Cabling, Walk-In Closet(s), Water Heater
- Has view: Yes
- View description: City, Mountain(s), Territorial
Lot
- Size: 1,058 sqft
- Features: Curbs, Paved, Sidewalk, Cable TV, Fenced-Partially, Gas Available, Rooftop Deck
Details
- Parcel number: 1931300838
- Zoning description: LR2
- Special conditions: Standard
Construction
Type & style
- Home type: Townhouse
- Architectural style: Modern
- Property subtype: Townhouse
Materials
- Cement Planked, Wood Siding
- Foundation: Poured Concrete
- Roof: Flat
Condition
- Year built: 2018
- Major remodel year: 2018
Utilities & green energy
- Sewer: Sewer Connected
- Water: Public
Community & neighborhood
Location
- Region: Seattle
- Subdivision: Fremont
Other
Other facts
- Listing terms: Cash Out,Conventional,FHA,See Remarks
- Cumulative days on market: 520 days
Price history
| Date | Event | Price |
|---|---|---|
| 4/13/2023 | Sold | $740,000$698/sqft |
Source: | ||
| 3/16/2023 | Pending sale | $740,000$698/sqft |
Source: | ||
| 3/10/2023 | Listed for sale | $740,000+13.9%$698/sqft |
Source: | ||
| 3/29/2019 | Sold | $649,950$613/sqft |
Source: | ||
| 3/4/2019 | Pending sale | $649,950$613/sqft |
Source: Alchemy Real Estate #1416107 | ||
Public tax history
Tax history is unavailable.
Neighborhood: Fremont
Nearby schools
GreatSchools rating
- 9/10B F Day Elementary SchoolGrades: PK-5Distance: 0.2 mi
- 8/10Hamilton International Middle SchoolGrades: 6-8Distance: 0.5 mi
- 10/10Lincoln High SchoolGrades: 9-12Distance: 0.4 mi
Schools provided by the listing agent
- Elementary: Bf Day
- Middle: Hamilton Mid
- High: Ballard High
Source: NWMLS. This data may not be complete. We recommend contacting the local school district to confirm school assignments for this home.

Get pre-qualified for a loan
At Zillow Home Loans, we can pre-qualify you in as little as 5 minutes with no impact to your credit score.An equal housing lender. NMLS #10287.
Sell for more on Zillow
Get a free Zillow Showcase℠ listing and you could sell for .
$711,500
2% more+ $14,230
With Zillow Showcase(estimated)
$725,730


