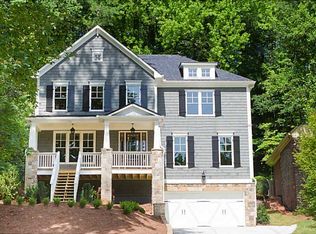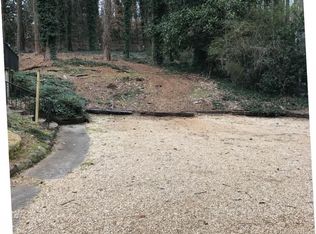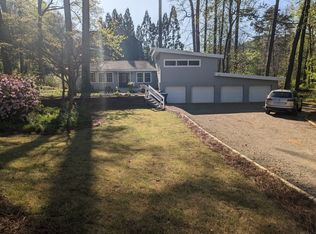Closed
$952,500
4124 N Ivy Rd NE, Atlanta, GA 30342
3beds
4,191sqft
Single Family Residence
Built in 1940
0.93 Acres Lot
$1,182,000 Zestimate®
$227/sqft
$7,692 Estimated rent
Home value
$1,182,000
$1.05M - $1.36M
$7,692/mo
Zestimate® history
Loading...
Owner options
Explore your selling options
What's special
Character, charm and comfort await in this Tudor cottage style home designed in the 1940s and thoughtfully expanded in the 90's. Located minutes from Lenox/Phipps, Brookhaven, the Piedmont-Roswell intersection and East Chastain, this one-of-a-kind retreat nestles on a wooded hillside near Mountain Way Common park and the future Path 400 extension, commanding lovely views of the neighborhood. Enter to gracious rooms with high ceilings, architectural details and gorgeous custom finishes. A formal living room with gas fireplace opens onto a spacious dining room, which leads to a magnificent cathedral-ceilinged and beamed family room. French doors open onto a private deck, perfect for outdoor gatherings, The eat-in kitchen connects to a cozy keeping room with wood burning fireplace. A primary bedroom with ensuite bath and secondary bedroom and hall bath complete the main floor, But wait, there's more! An 1,100 square foot guest house surmounts the three-car garage, offering a complete oasis with a full kitchen, spacious living area, bedroom and bath. A delightful courtyard joins the two structures offering a European sensibility to the design. The home features numerous upgrades including freshly painted exterior trim, all new Marvin thermo-pane casement windows with aluminum exteriors on the main dwelling, new outdoor deck, wet bar with icemaker in the family room, kitchen sinks with filtered water (and hot water dispenser in main house), three HVAC zones, covered gutters and two irrigation systems for both lawn and shrubbery, as well as other enhancements. Located on one of north Buckhead's loveliest streets, this remarkable home offers both convenience and privacy, allowing you to be near the center of everything and "above it all" at the same time!
Zillow last checked: 8 hours ago
Listing updated: August 24, 2023 at 05:17am
Listed by:
Greg Barnard 706-453-6090,
Harry Norman Realtors
Bought with:
, 364318
Dorsey Alston, Realtors
Source: GAMLS,MLS#: 10171093
Facts & features
Interior
Bedrooms & bathrooms
- Bedrooms: 3
- Bathrooms: 4
- Full bathrooms: 3
- 1/2 bathrooms: 1
- Main level bathrooms: 2
- Main level bedrooms: 2
Dining room
- Features: Separate Room
Kitchen
- Features: Breakfast Area
Heating
- Central, Electric, Natural Gas, Zoned
Cooling
- Central Air, Electric, Zoned
Appliances
- Included: Cooktop, Dishwasher, Disposal, Double Oven, Dryer, Gas Water Heater, Microwave, Oven, Refrigerator, Washer
- Laundry: In Basement
Features
- Beamed Ceilings, Bookcases, High Ceilings, In-Law Floorplan, Master On Main Level, Walk-In Closet(s), Wet Bar
- Flooring: Carpet, Hardwood
- Windows: Double Pane Windows
- Basement: Daylight,Exterior Entry,Partial
- Number of fireplaces: 2
- Fireplace features: Gas Log, Living Room
- Common walls with other units/homes: No Common Walls
Interior area
- Total structure area: 4,191
- Total interior livable area: 4,191 sqft
- Finished area above ground: 3,725
- Finished area below ground: 466
Property
Parking
- Parking features: Garage
- Has garage: Yes
Features
- Levels: Two
- Stories: 2
- Patio & porch: Deck, Patio
- Fencing: Back Yard
- Body of water: None
Lot
- Size: 0.93 Acres
- Features: City Lot, Sloped
- Residential vegetation: Partially Wooded
Details
- Parcel number: 17 004300010358
Construction
Type & style
- Home type: SingleFamily
- Architectural style: Brick 4 Side,Tudor
- Property subtype: Single Family Residence
Materials
- Brick
- Roof: Composition
Condition
- Resale
- New construction: No
- Year built: 1940
Utilities & green energy
- Sewer: Public Sewer
- Water: Public
- Utilities for property: Cable Available, Electricity Available, Natural Gas Available, Sewer Available, Sewer Connected, Water Available
Community & neighborhood
Security
- Security features: Carbon Monoxide Detector(s), Smoke Detector(s)
Community
- Community features: None
Location
- Region: Atlanta
- Subdivision: None
HOA & financial
HOA
- Has HOA: No
- Services included: None
Other
Other facts
- Listing agreement: Exclusive Right To Sell
- Listing terms: Other
Price history
| Date | Event | Price |
|---|---|---|
| 8/23/2023 | Sold | $952,500-3.8%$227/sqft |
Source: | ||
| 7/28/2023 | Pending sale | $990,000$236/sqft |
Source: | ||
| 6/15/2023 | Listed for sale | $990,000$236/sqft |
Source: | ||
Public tax history
| Year | Property taxes | Tax assessment |
|---|---|---|
| 2024 | $15,598 +78.5% | $381,000 +9.5% |
| 2023 | $8,737 -26% | $348,000 |
| 2022 | $11,806 +0.1% | $348,000 -7.8% |
Find assessor info on the county website
Neighborhood: North Buckhead
Nearby schools
GreatSchools rating
- 6/10Smith Elementary SchoolGrades: PK-5Distance: 0.8 mi
- 6/10Sutton Middle SchoolGrades: 6-8Distance: 3.4 mi
- 8/10North Atlanta High SchoolGrades: 9-12Distance: 4.6 mi
Schools provided by the listing agent
- Elementary: Smith Primary/Elementary
- Middle: Sutton
- High: North Atlanta
Source: GAMLS. This data may not be complete. We recommend contacting the local school district to confirm school assignments for this home.
Get a cash offer in 3 minutes
Find out how much your home could sell for in as little as 3 minutes with a no-obligation cash offer.
Estimated market value
$1,182,000


