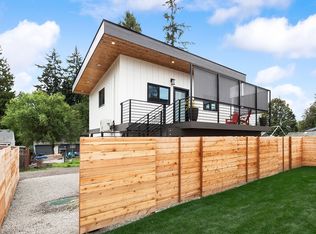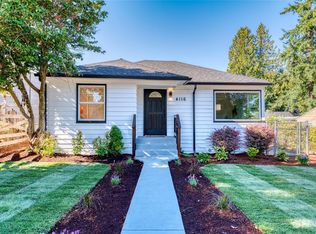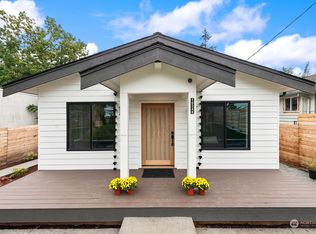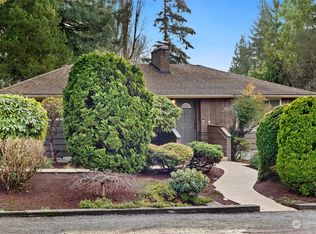Sold
Listed by:
Alan Zholdubaev,
Designed Realty
Bought with: Windermere Real Estate Co.
$733,000
4124 SW 104th Street, Seattle, WA 98146
3beds
1,610sqft
Single Family Residence
Built in 1942
5,235.91 Square Feet Lot
$730,300 Zestimate®
$455/sqft
$3,566 Estimated rent
Home value
$730,300
$672,000 - $789,000
$3,566/mo
Zestimate® history
Loading...
Owner options
Explore your selling options
What's special
Beautiful 3 bedroom home in Arbor Heights! Living room boats cozy fireplace and lots of natural light. Kitchen features stainless steel appliances, tons of pantry space, and eating area. Downstairs you’ll discover an expansive bonus room, laundry/utility room, and additional storage. Fully updated electrical throughout! Primary bedroom boats en-suite, large closet, and private access to the deck. Fantastic backyard is fully fenced, beautifully landscaped, includes a garden shed, and finished shop which makes a great home office or hobby space! Close proximity to schools, Fauntleroy Park, and Fauntleroy Ferry. Easy access to downtown Seattle. You’re not going to want to miss this opportunity!
Zillow last checked: 8 hours ago
Listing updated: September 22, 2025 at 04:03am
Listed by:
Alan Zholdubaev,
Designed Realty
Bought with:
Laura Hanson, 3968
Windermere Real Estate Co.
Source: NWMLS,MLS#: 2377270
Facts & features
Interior
Bedrooms & bathrooms
- Bedrooms: 3
- Bathrooms: 2
- Full bathrooms: 1
- 1/2 bathrooms: 1
- Main level bathrooms: 2
- Main level bedrooms: 3
Primary bedroom
- Level: Main
Bedroom
- Level: Main
Bedroom
- Level: Main
Bathroom full
- Level: Main
Other
- Level: Main
Dining room
- Level: Main
Entry hall
- Level: Main
Kitchen with eating space
- Level: Main
Living room
- Level: Main
Utility room
- Level: Lower
Heating
- Fireplace, Forced Air, Electric, Natural Gas, Wood
Cooling
- Central Air
Appliances
- Included: Dishwasher(s), Dryer(s), Microwave(s), Refrigerator(s), Washer(s), Water Heater: Tankless - Gas, Water Heater Location: Basement
Features
- Bath Off Primary, Dining Room
- Flooring: Ceramic Tile, Hardwood
- Windows: Double Pane/Storm Window
- Basement: Daylight,Partially Finished
- Number of fireplaces: 1
- Fireplace features: Wood Burning, Main Level: 1, Fireplace
Interior area
- Total structure area: 1,610
- Total interior livable area: 1,610 sqft
Property
Parking
- Parking features: Driveway, Off Street
Features
- Levels: One
- Stories: 1
- Entry location: Main
- Patio & porch: Bath Off Primary, Double Pane/Storm Window, Dining Room, Fireplace, Walk-In Closet(s), Water Heater
- Has view: Yes
- View description: Territorial
Lot
- Size: 5,235 sqft
- Features: Corner Lot, Paved, Secluded, Sidewalk, Cable TV, Deck, Dog Run, Fenced-Fully, Gas Available, High Speed Internet, Outbuildings, Patio, Sprinkler System
- Topography: Level,Partial Slope
- Residential vegetation: Fruit Trees, Garden Space
Details
- Parcel number: 2895600420
- Zoning: SF 5,000
- Zoning description: Jurisdiction: City
- Special conditions: Standard
Construction
Type & style
- Home type: SingleFamily
- Property subtype: Single Family Residence
Materials
- Wood Siding, Wood Products
- Foundation: Poured Concrete
- Roof: Composition
Condition
- Year built: 1942
- Major remodel year: 1942
Utilities & green energy
- Sewer: Sewer Connected
- Water: Public
Community & neighborhood
Location
- Region: Seattle
- Subdivision: Arbor Heights
Other
Other facts
- Listing terms: Cash Out,Conventional,FHA,VA Loan
- Cumulative days on market: 72 days
Price history
| Date | Event | Price |
|---|---|---|
| 8/22/2025 | Sold | $733,000-2.3%$455/sqft |
Source: | ||
| 7/26/2025 | Pending sale | $749,996$466/sqft |
Source: | ||
| 6/25/2025 | Price change | $749,996-6.2%$466/sqft |
Source: | ||
| 5/16/2025 | Listed for sale | $799,991+66.7%$497/sqft |
Source: | ||
| 3/9/2017 | Sold | $480,000+6.7%$298/sqft |
Source: | ||
Public tax history
| Year | Property taxes | Tax assessment |
|---|---|---|
| 2024 | $6,448 +4.3% | $626,000 +4% |
| 2023 | $6,181 +5.2% | $602,000 -5.8% |
| 2022 | $5,876 +9.4% | $639,000 +19.4% |
Find assessor info on the county website
Neighborhood: Arbor Heights
Nearby schools
GreatSchools rating
- 6/10Arbor Heights Elementary SchoolGrades: PK-5Distance: 0.3 mi
- 5/10Denny Middle SchoolGrades: 6-8Distance: 1.7 mi
- 3/10Chief Sealth High SchoolGrades: 9-12Distance: 1.6 mi

Get pre-qualified for a loan
At Zillow Home Loans, we can pre-qualify you in as little as 5 minutes with no impact to your credit score.An equal housing lender. NMLS #10287.
Sell for more on Zillow
Get a free Zillow Showcase℠ listing and you could sell for .
$730,300
2% more+ $14,606
With Zillow Showcase(estimated)
$744,906


