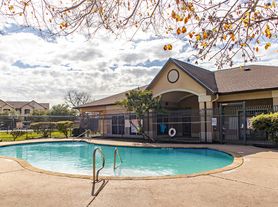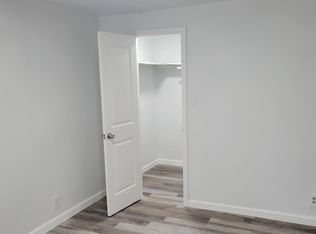Sleek, New, & Full of Style. From the moment you enter, you'll be greeted by luxe plank hardwood floors that flow seamlessly throughout the main living spaces, paired with sleek modern light fixtures. The open-concept living room creates a warm and inviting space, perfect for relaxing or entertaining, and leads directly to the stunning kitchen. The kitchen is a chef's dream, featuring elegant Silestone countertops, stainless steel appliances, and custom cabinetry. Both bedrooms are generously sized, providing plenty of room for comfort and personalization. The primary suite includes a spacious walk-in closet and a private bathroom adorned with modern finishes and sleek fixtures. The second bedroom is equally comfortable and located near the second full bath, ideal for guests or a home office. This property perfectly combines the security of a gated setting and the practicality of a central Houston location. Small pets considered. Housing not accepted
Copyright notice - Data provided by HAR.com 2022 - All information provided should be independently verified.
Apartment for rent
$1,695/mo
4124 Vaughn St #A, Houston, TX 77016
2beds
1,875sqft
Price may not include required fees and charges.
Multifamily
Available now
-- Pets
Electric
-- Laundry
-- Parking
Electric
What's special
Gated settingSleek modern light fixturesStainless steel appliancesLuxe plank hardwood floorsSpacious walk-in closetElegant silestone countertopsStunning kitchen
- 71 days |
- -- |
- -- |
Travel times
Looking to buy when your lease ends?
With a 6% savings match, a first-time homebuyer savings account is designed to help you reach your down payment goals faster.
Offer exclusive to Foyer+; Terms apply. Details on landing page.
Facts & features
Interior
Bedrooms & bathrooms
- Bedrooms: 2
- Bathrooms: 2
- Full bathrooms: 2
Heating
- Electric
Cooling
- Electric
Appliances
- Included: Dishwasher, Disposal, Microwave, Oven, Refrigerator, Stove
Features
- All Bedrooms Down, Walk In Closet
Interior area
- Total interior livable area: 1,875 sqft
Property
Parking
- Details: Contact manager
Features
- Stories: 1
- Exterior features: Additional Parking, All Bedrooms Down, Cleared, Heating: Electric, Lot Features: Cleared, Walk In Closet
Construction
Type & style
- Home type: MultiFamily
- Property subtype: MultiFamily
Condition
- Year built: 2023
Community & HOA
Location
- Region: Houston
Financial & listing details
- Lease term: Long Term,12 Months
Price history
| Date | Event | Price |
|---|---|---|
| 10/1/2025 | Price change | $1,695-5.6%$1/sqft |
Source: | ||
| 9/10/2025 | Price change | $1,795-3%$1/sqft |
Source: | ||
| 8/15/2025 | Listed for rent | $1,850$1/sqft |
Source: | ||
| 8/6/2025 | Listing removed | $1,850$1/sqft |
Source: Zillow Rentals | ||
| 7/25/2025 | Price change | $1,850+2.8%$1/sqft |
Source: Zillow Rentals | ||
Neighborhood: Trinity - Houston Gardens
There are 2 available units in this apartment building

