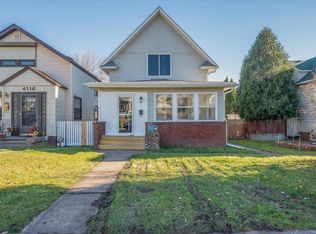Sold for $265,000 on 08/27/25
$265,000
4124 W 5th St, Duluth, MN 55807
3beds
1,438sqft
Single Family Residence
Built in 1935
5,227.2 Square Feet Lot
$270,900 Zestimate®
$184/sqft
$2,018 Estimated rent
Home value
$270,900
$257,000 - $287,000
$2,018/mo
Zestimate® history
Loading...
Owner options
Explore your selling options
What's special
Charming & well-maintained, this 3 bed, 1 bath home offers a perfect blend of character & updates. Two of the bedrooms are conveniently located on the main level, along with a beautifully updated bathroom. The spacious third bedroom is tucked away upstairs, offering privacy & flexibility. The living area features original hardwood floors & a cozy wood-burning fireplace, creating a warm and inviting atmosphere. Enjoy natural light pouring through the brand-new picture window installed in 2023. The basement holds great potential for a family room or lots of storage. Outside, you'll find a newer, 2-car garage-ideal for storage, hobbies, or extra vehicles. Beautiful perennial garden in the front yard and gorgeous peonies lining the garage. A pretty flowering ornamental crab tree is in the back yard. A new roof was installed in 2024! This darling home is ready to welcome its next chapter. Don't miss the charm & possibilities it has to offer! This home has been pre-inspected. Call for a showing today!
Zillow last checked: 8 hours ago
Listing updated: August 27, 2025 at 02:23pm
Listed by:
Cynthia Hedlund 218-348-2634,
RE/MAX Results,
Jonathan Thornton 218-343-1523,
RE/MAX Results
Bought with:
Shepherd Yaklin, WI 111844
My Place Realty, Inc.
Source: Lake Superior Area Realtors,MLS#: 6120557
Facts & features
Interior
Bedrooms & bathrooms
- Bedrooms: 3
- Bathrooms: 1
- Full bathrooms: 1
- Main level bedrooms: 1
Bedroom
- Description: Plus Closet, original hardwood floors
- Level: Main
- Area: 118.17 Square Feet
- Dimensions: 10.1 x 11.7
Bedroom
- Description: Plus closet, original hardwood floors
- Level: Main
- Area: 110.09 Square Feet
- Dimensions: 10.9 x 10.1
Bedroom
- Description: Plus 2 closets (1 is a cedar closet)
- Level: Second
- Area: 233.02 Square Feet
- Dimensions: 12.2 x 19.1
Dining room
- Description: Newer picture window and built in corner shelves
- Level: Main
- Area: 106.05 Square Feet
- Dimensions: 10.1 x 10.5
Kitchen
- Description: Lots of cabinets
- Level: Main
- Area: 117.6 Square Feet
- Dimensions: 11.2 x 10.5
Living room
- Description: Original hardwood floors, wood burning fireplace
- Level: Main
- Area: 195 Square Feet
- Dimensions: 13 x 15
Rec room
- Description: Newly painted
- Level: Basement
- Area: 202.4 Square Feet
- Dimensions: 9.2 x 22
Storage
- Description: Great for storage
- Level: Second
- Area: 138.55 Square Feet
- Dimensions: 16.3 x 8.5
Heating
- Fireplace(s), Forced Air, Oil
Cooling
- None
Appliances
- Included: Water Heater-Electric, Dishwasher, Dryer, Exhaust Fan, Range, Refrigerator, Washer
- Laundry: Dryer Hook-Ups, Washer Hookup
Features
- Ceiling Fan(s), Natural Woodwork, Foyer-Entrance
- Flooring: Hardwood Floors
- Windows: Vinyl Windows, Wood Frames
- Basement: Full,Partially Finished,Family/Rec Room,Washer Hook-Ups,Dryer Hook-Ups
- Has fireplace: Yes
- Fireplace features: Wood Burning
Interior area
- Total interior livable area: 1,438 sqft
- Finished area above ground: 1,438
- Finished area below ground: 0
Property
Parking
- Total spaces: 2
- Parking features: On Street, Concrete, Detached, Electrical Service, Slab
- Garage spaces: 2
- Has uncovered spaces: Yes
Features
- Exterior features: Rain Gutters
- Has view: Yes
- View description: Typical
Lot
- Size: 5,227 sqft
- Dimensions: 38' x 132'
- Features: Some Trees
- Residential vegetation: Partially Wooded
Details
- Parcel number: 010340000510
- Zoning description: Residential
Construction
Type & style
- Home type: SingleFamily
- Architectural style: Bungalow
- Property subtype: Single Family Residence
Materials
- Wood, Frame/Wood
- Foundation: Concrete Perimeter
- Roof: Asphalt Shingle
Condition
- Previously Owned
- Year built: 1935
Utilities & green energy
- Electric: Minnesota Power
- Sewer: Public Sewer
- Water: Public
- Utilities for property: Cable
Community & neighborhood
Location
- Region: Duluth
Other
Other facts
- Listing terms: Cash,Conventional
Price history
| Date | Event | Price |
|---|---|---|
| 8/27/2025 | Sold | $265,000-1.8%$184/sqft |
Source: | ||
| 7/17/2025 | Pending sale | $269,900$188/sqft |
Source: | ||
| 7/10/2025 | Listed for sale | $269,900+213.8%$188/sqft |
Source: | ||
| 1/18/2002 | Sold | $86,000$60/sqft |
Source: | ||
Public tax history
| Year | Property taxes | Tax assessment |
|---|---|---|
| 2024 | $2,826 +1.1% | $233,900 +8.8% |
| 2023 | $2,794 +17.8% | $214,900 +6.2% |
| 2022 | $2,372 +8.9% | $202,400 +24% |
Find assessor info on the county website
Neighborhood: Denfeld
Nearby schools
GreatSchools rating
- 2/10Laura Macarthur Elementary SchoolGrades: PK-5Distance: 0.7 mi
- 3/10Lincoln Park Middle SchoolGrades: 6-8Distance: 0.9 mi
- 5/10Denfeld Senior High SchoolGrades: 9-12Distance: 0.3 mi

Get pre-qualified for a loan
At Zillow Home Loans, we can pre-qualify you in as little as 5 minutes with no impact to your credit score.An equal housing lender. NMLS #10287.

