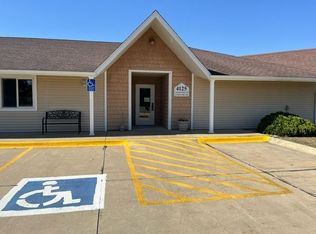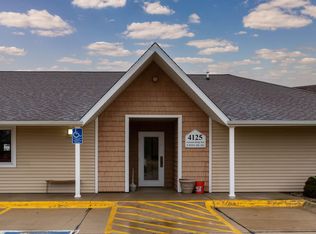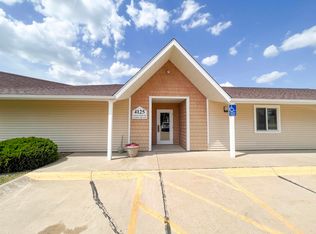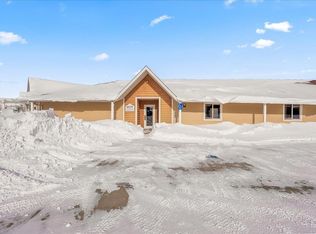Sold for $139,000
$139,000
4125 Autumn Ridge Rd Unit 122, Cedar Falls, IA 50613
1beds
818sqft
Condominium
Built in 2002
-- sqft lot
$140,300 Zestimate®
$170/sqft
$1,048 Estimated rent
Home value
$140,300
$125,000 - $159,000
$1,048/mo
Zestimate® history
Loading...
Owner options
Explore your selling options
What's special
Great value in this zero entry, handicap accessible, spacious 1 bedroom condo located in a secured building. Designed with your lifestyle in mind. Come and go as you please, live independently and be surrounded by others that are 55+. New flooring throughout along with an updated walk in shower, and new light fixtures! Lots of storage throughout with a coat closet, a pantry closet, spacious bedroom with double closet, in-unit laundry closet with a stackable unit. The living room provides tons of natural light and a nice view of your patio where you can enjoy your morning coffee. An added bonus is the close proximity of your unit to the hallway of storage units for each owner, the attached parking garage and outdoor parking lot. Common areas include: Library, Community Room, Craft, Woodworking, and Exercise rooms. Also private 5 X 5 storage closet, as well as access to a bedroom for your guests that can be rented. Carefree living, no snow removal or lawn maintenance here! You can also bring one dog or one cat that is less than 25lbs. Don't miss this exceptional condo!
Zillow last checked: 8 hours ago
Listing updated: February 06, 2025 at 03:03am
Listed by:
Victoria Lockard 319-504-4934,
Lockard Realty Company,
Baylea Hill 319-830-4805,
Lockard Realty Company
Bought with:
Baylea Hill, S7120800
Lockard Realty Company
Source: Northeast Iowa Regional BOR,MLS#: 20250145
Facts & features
Interior
Bedrooms & bathrooms
- Bedrooms: 1
- Bathrooms: 1
- Full bathrooms: 1
Primary bedroom
- Level: Main
Other
- Level: Upper
Other
- Level: Main
Other
- Level: Lower
Dining room
- Level: Main
Kitchen
- Level: Main
Living room
- Level: Main
Heating
- Forced Air, Natural Gas
Cooling
- Central Air
Appliances
- Laundry: 1st Floor
Features
- Ceiling Fan(s)
- Basement: Slab
- Has fireplace: No
- Fireplace features: None
Interior area
- Total interior livable area: 818 sqft
- Finished area below ground: 0
Property
Parking
- Total spaces: 1
- Parking features: 1 Stall
- Carport spaces: 1
Features
- Patio & porch: Patio
Lot
- Size: 6,534 sqft
Details
- Parcel number: 891409426040
- Zoning: R-P
- Special conditions: Standard
Construction
Type & style
- Home type: Condo
- Property subtype: Condominium
Materials
- Vinyl Siding
- Roof: Shingle,Asphalt
Condition
- Year built: 2002
Utilities & green energy
- Sewer: Public Sewer
- Water: Public
Community & neighborhood
Location
- Region: Cedar Falls
HOA & financial
HOA
- Has HOA: Yes
- HOA fee: $320 monthly
Other
Other facts
- Road surface type: Concrete, Hard Surface Road
Price history
| Date | Event | Price |
|---|---|---|
| 2/5/2025 | Sold | $139,000$170/sqft |
Source: | ||
| 1/14/2025 | Pending sale | $139,000$170/sqft |
Source: | ||
| 1/10/2025 | Listed for sale | $139,000+50.3%$170/sqft |
Source: | ||
| 7/3/2003 | Sold | $92,500$113/sqft |
Source: Agent Provided Report a problem | ||
Public tax history
| Year | Property taxes | Tax assessment |
|---|---|---|
| 2024 | $1,440 -21.8% | $118,240 |
| 2023 | $1,841 -1.1% | $118,240 +5.6% |
| 2022 | $1,861 +23.6% | $111,980 |
Find assessor info on the county website
Neighborhood: 50613
Nearby schools
GreatSchools rating
- 9/10Helen A Hansen Elementary SchoolGrades: PK-6Distance: 1.4 mi
- 9/10Holmes Junior High SchoolGrades: 7-9Distance: 1.3 mi
- 7/10Cedar Falls High SchoolGrades: 10-12Distance: 1.8 mi
Schools provided by the listing agent
- Elementary: Hansen
- Middle: Holmes Junior High
- High: Cedar Falls High
Source: Northeast Iowa Regional BOR. This data may not be complete. We recommend contacting the local school district to confirm school assignments for this home.
Get pre-qualified for a loan
At Zillow Home Loans, we can pre-qualify you in as little as 5 minutes with no impact to your credit score.An equal housing lender. NMLS #10287.



