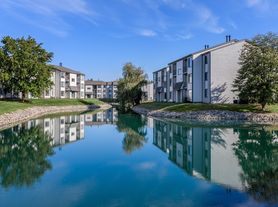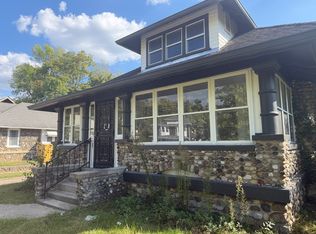Welcome to our spacious rental property, perfect for a family. This home features 3 bedrooms and 2.5 baths, providing ample space for everyone. The heart of the home is the large great room, ideal for family gatherings and relaxation.
Adding to the charm is a versatile loft that can be used for a variety of purposes, from a home office to a play area for the kids. The large kitchen is not just a place to prepare meals, but a hub for family gatherings and entertainment.
Situated on a cul-de-sac, this home offers the perfect blend of community and privacy. The property backs up to a wooded lot, allowing you to enjoy the tranquility of nature right in your backyard. This feature enhances the privacy of the home.
Tenants are responsible for paying utilities, maintaining the lawn, weed treatment, maintaining the property in good condition, and obtaining renters and liability insurance. A security deposit equal to one month's rent is required at the time of lease signing. Up to two well-trained and neighbor-friendly pets are permitted, subject to certain conditions. For each pet weighing less than 50 pounds, there is a monthly pet rent of $30 and a non-refundable pet fee of $300 per pet. Smoking is strictly prohibited on the premise.
In addition, tenants are required to provide several documents as part of the application process. These include a photocopy of a valid ID, a photocopy of Social Security, proof of employment history, pay stubs for the most recent month, rental references, pet documentation (if applicable), rent ledger, and financial statements showing income.
We offer leases for 1 and 2 years.
House for rent
$1,929/mo
4125 Goshawk Ct, Indianapolis, IN 46254
3beds
2,180sqft
Price may not include required fees and charges.
Single family residence
Available now
Cats, small dogs OK
Central air
Hookups laundry
Attached garage parking
Forced air
What's special
Versatile loftTranquility of natureLarge great roomLarge kitchen
- 14 days |
- -- |
- -- |
Travel times
Facts & features
Interior
Bedrooms & bathrooms
- Bedrooms: 3
- Bathrooms: 3
- Full bathrooms: 2
- 1/2 bathrooms: 1
Heating
- Forced Air
Cooling
- Central Air
Appliances
- Included: Dishwasher, Refrigerator, WD Hookup
- Laundry: Hookups
Features
- WD Hookup
Interior area
- Total interior livable area: 2,180 sqft
Property
Parking
- Parking features: Attached
- Has attached garage: Yes
- Details: Contact manager
Features
- Exterior features: Heating system: Forced Air
Details
- Parcel number: 490515106017000600
Construction
Type & style
- Home type: SingleFamily
- Property subtype: Single Family Residence
Community & HOA
Location
- Region: Indianapolis
Financial & listing details
- Lease term: 1 Year
Price history
| Date | Event | Price |
|---|---|---|
| 10/16/2025 | Price change | $1,929-0.5%$1/sqft |
Source: Zillow Rentals | ||
| 10/10/2025 | Price change | $1,939-0.5%$1/sqft |
Source: Zillow Rentals | ||
| 10/4/2025 | Listed for rent | $1,949+8.3%$1/sqft |
Source: Zillow Rentals | ||
| 11/28/2023 | Listing removed | -- |
Source: Zillow Rentals | ||
| 11/7/2023 | Listed for rent | $1,799$1/sqft |
Source: Zillow Rentals | ||

