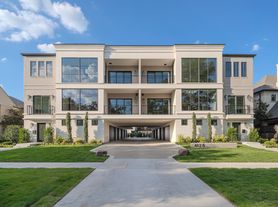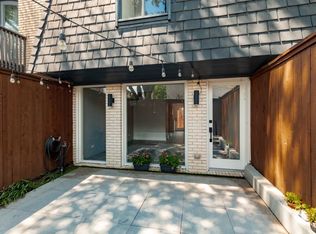Short Term Lease! Welcome to this stunning 3-story, 2-bedroom, 2.5-bathroom townhome, where elegant design meets comfortable, urban living. Open concept floor plan with split bedrooms. The spacious main level (2nd floor) flows seamlessly, featuring an open-plan living and dining area. The living area offers a gas fireplace and multiple large windows, including a lovely bay window, that flood the space with natural light. The kitchen boasts modern white cabinetry, sleek granite countertops, and stainless steel appliances, including a built-in microwave, dishwasher, gas cooktop with separate oven and refrigerator. A breakfast bar connects the kitchen to the living area, great for casual dining. Tucked away on the third floor for privacy, the primary suite features a vaulted ceiling, reading or office nook, and an en-suite bath designed for relaxation. Indulge in the spa-like en-suite with dual vanity, jetted soaking tub, and a large separate shower. Guest bedroom is on the 1st level with private en-suite bath. Step outside to the flagstone patio off the guest bedroom or the balcony off the living area. This sophisticated townhome offers a blend of style, comfort, and convenience. Schedule your personal tour today! Owner must approve all pets. Short term lease only. Lease must expire by 4/30/26.
$75.00 APPLICATION FEE PER APPLICANT OVER 18*$175.00 LEASE ADMIN FEE DUE AT LEASE SIGNING*WE DO PAPERWORK*TENANT / AGENT TO VERIFY ALL INFORMATION*OWNER MUST APPROVE ALL PETS*NO SMOKING PLEASE*JETTED TUB, REFRIGERATOR, WASHER & DRYER ARE NON-WARRANTIED ITEMS*SHORT TERM LEASE ONLY*LEASE MUST EXPIRE BY 4/30/26
House for rent
$3,600/mo
4125 Lovers Ln APT A, Dallas, TX 75225
2beds
1,990sqft
Price may not include required fees and charges.
Single family residence
Available now
Cats, dogs OK
Ceiling fan
In unit laundry
-- Parking
Fireplace
What's special
Gas fireplaceModern white cabinetryReading or office nookOpen concept floor planStainless steel appliancesFlagstone patioLarge windows
- 3 days |
- -- |
- -- |
Travel times
Looking to buy when your lease ends?
Get a special Zillow offer on an account designed to grow your down payment. Save faster with up to a 6% match & an industry leading APY.
Offer exclusive to Foyer+; Terms apply. Details on landing page.
Facts & features
Interior
Bedrooms & bathrooms
- Bedrooms: 2
- Bathrooms: 3
- Full bathrooms: 2
- 1/2 bathrooms: 1
Heating
- Fireplace
Cooling
- Ceiling Fan
Appliances
- Included: Dishwasher, Disposal, Dryer, Microwave, Refrigerator, Stove, Washer
- Laundry: In Unit
Features
- Ceiling Fan(s), Walk-In Closet(s)
- Has fireplace: Yes
Interior area
- Total interior livable area: 1,990 sqft
Video & virtual tour
Property
Parking
- Details: Contact manager
Features
- Patio & porch: Patio, Porch
- Exterior features: Breakfast Bar, Fenced Backyard, Full Size Utility Area, GDO, Oven-Gas, Primary Dual Sinks, Primary Separate Shower, Split Bedrooms
- Spa features: Jetted Bathtub
Details
- Parcel number: 6011760000004125A
Construction
Type & style
- Home type: SingleFamily
- Property subtype: Single Family Residence
Community & HOA
Location
- Region: Dallas
Financial & listing details
- Lease term: Contact For Details
Price history
| Date | Event | Price |
|---|---|---|
| 10/22/2025 | Listed for rent | $3,600-7.7%$2/sqft |
Source: Zillow Rentals | ||
| 3/22/2023 | Listing removed | -- |
Source: Zillow Rentals | ||
| 2/9/2023 | Price change | $3,900-7.1%$2/sqft |
Source: Zillow Rentals | ||
| 12/14/2022 | Listed for rent | $4,200$2/sqft |
Source: Zillow Rentals | ||
| 10/19/2015 | Sold | -- |
Source: Agent Provided | ||

