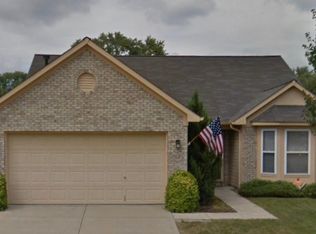Sold
$235,000
4125 Outer Bank Rd, Indianapolis, IN 46234
3beds
1,218sqft
Residential, Single Family Residence
Built in 2004
6,534 Square Feet Lot
$241,000 Zestimate®
$193/sqft
$1,717 Estimated rent
Home value
$241,000
$217,000 - $268,000
$1,717/mo
Zestimate® history
Loading...
Owner options
Explore your selling options
What's special
Are you looking for a beautifully maintained one owner split 3 bedroom, 2 bath with 2 car partially insulated garage? You'll find this home move-in ready, you'd never know this home is 20 years old. The great room & kitchen have soaring vaulted ceilings. The fixtures have been updated. All bedrooms have ceiling fans & the bathrooms are sparkling clean. 2 bedrooms have carpet in very good condition w/the great room, kitchen, primary bedroom, bathrooms & laundry having updated w/vinyl plank, paint is neutral. There were several boxes left over & the seller will be leaving them for the buyers. The seller has updated the following in very recent years. Furnace is 3-4 tears old, exterior paint 2021, garbage disposal 2023, engineered hardwood 2018, dimensional roof & new gutters replaced Nov. 2023, new mailbox, RainSoft softener 4-5 years. The seller is also leaving the LG washer/dryer. Are you active? The neighborhood offers sidewalks, street lights, a community pond, gated kiddie pool, large pool, pool house, basketball area & playground area for the kiddos. Please visit us for the open house on Sunday from 1-3 that will start our showings.
Zillow last checked: 8 hours ago
Listing updated: July 11, 2024 at 10:12am
Listing Provided by:
Sherri Conkle 317-730-5691,
The Modglin Group
Bought with:
Robert Klepper
MyHomeIndy.com
Robert Klepper
MyHomeIndy.com
Source: MIBOR as distributed by MLS GRID,MLS#: 21968834
Facts & features
Interior
Bedrooms & bathrooms
- Bedrooms: 3
- Bathrooms: 2
- Full bathrooms: 2
- Main level bathrooms: 2
- Main level bedrooms: 3
Primary bedroom
- Features: Vinyl Plank
- Level: Main
- Area: 170 Square Feet
- Dimensions: 17 X 10
Bedroom 2
- Features: Carpet
- Level: Main
- Area: 121 Square Feet
- Dimensions: 11 x 11
Bedroom 3
- Features: Carpet
- Level: Main
- Area: 121 Square Feet
- Dimensions: 11 x 11
Foyer
- Features: Vinyl Plank
- Level: Main
- Area: 104 Square Feet
- Dimensions: 13 x 8
Great room
- Features: Vinyl Plank
- Level: Main
- Area: 256 Square Feet
- Dimensions: 16 x 16
Kitchen
- Features: Vinyl Plank
- Level: Main
- Area: 143 Square Feet
- Dimensions: 11 x 13
Laundry
- Features: Vinyl Plank
- Level: Main
- Area: 30 Square Feet
- Dimensions: 6 x 5
Heating
- Electric
Cooling
- Has cooling: Yes
Appliances
- Included: Dryer, Electric Water Heater, Disposal, Kitchen Exhaust, Laundry Connection in Unit, Electric Oven, Range Hood, Refrigerator, Washer, Water Purifier, Water Softener Owned
- Laundry: Main Level, Laundry Connection in Unit
Features
- Vaulted Ceiling(s)
- Has basement: No
Interior area
- Total structure area: 1,218
- Total interior livable area: 1,218 sqft
Property
Parking
- Total spaces: 2
- Parking features: Attached
- Attached garage spaces: 2
- Details: Garage Parking Other(Garage Door Opener)
Accessibility
- Accessibility features: Hallway - 36 Inch Wide, Accessible Approach with Ramp, Accessible Doors, Accessible Entrance, Accessible Full Bath
Features
- Levels: One
- Stories: 1
- Patio & porch: Covered, Patio
Lot
- Size: 6,534 sqft
- Features: Curbs, Sidewalks, Storm Sewer, Street Lights, Mature Trees
Details
- Parcel number: 320817477020000015
- Special conditions: None
- Horse amenities: None
Construction
Type & style
- Home type: SingleFamily
- Architectural style: Ranch
- Property subtype: Residential, Single Family Residence
Materials
- Vinyl Siding
- Foundation: Slab
Condition
- Updated/Remodeled
- New construction: No
- Year built: 2004
Utilities & green energy
- Electric: 200+ Amp Service
- Water: Municipal/City
- Utilities for property: Electricity Connected
Community & neighborhood
Location
- Region: Indianapolis
- Subdivision: Clermont Lakes
HOA & financial
HOA
- Has HOA: Yes
- HOA fee: $450 annually
- Amenities included: Basketball Court, Clubhouse, Landscaping, Playground, Pond Year Round, Pool
- Services included: Association Home Owners, Clubhouse, Entrance Common, ParkPlayground
- Association phone: 317-875-5600
Price history
| Date | Event | Price |
|---|---|---|
| 7/11/2024 | Sold | $235,000-9.6%$193/sqft |
Source: | ||
| 6/12/2024 | Pending sale | $259,900$213/sqft |
Source: | ||
| 6/1/2024 | Price change | $259,900-3.7%$213/sqft |
Source: | ||
| 3/16/2024 | Listed for sale | $269,900$222/sqft |
Source: | ||
Public tax history
| Year | Property taxes | Tax assessment |
|---|---|---|
| 2024 | $1,521 +4.8% | $183,700 +7.3% |
| 2023 | $1,450 +19.4% | $171,200 +3.8% |
| 2022 | $1,215 +9.5% | $164,900 +14.4% |
Find assessor info on the county website
Neighborhood: 46234
Nearby schools
GreatSchools rating
- 9/10Eagle Elementary SchoolGrades: K-5Distance: 3 mi
- 9/10Brownsburg East Middle SchoolGrades: 6-8Distance: 2.2 mi
- 10/10Brownsburg High SchoolGrades: 9-12Distance: 2.9 mi
Schools provided by the listing agent
- Elementary: Eagle Elementary School
- Middle: Brownsburg West Middle School
- High: Brownsburg High School
Source: MIBOR as distributed by MLS GRID. This data may not be complete. We recommend contacting the local school district to confirm school assignments for this home.
Get a cash offer in 3 minutes
Find out how much your home could sell for in as little as 3 minutes with a no-obligation cash offer.
Estimated market value
$241,000
