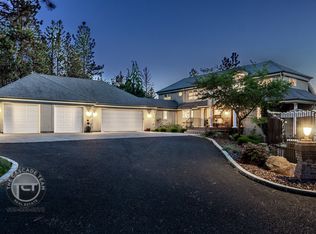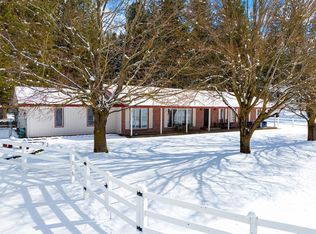Closed
$1,350,000
4125 S Madison Rd, Spokane, WA 99206
5beds
--baths
5,011sqft
Single Family Residence
Built in 1989
5 Acres Lot
$1,308,000 Zestimate®
$269/sqft
$4,321 Estimated rent
Home value
$1,308,000
$1.22M - $1.41M
$4,321/mo
Zestimate® history
Loading...
Owner options
Explore your selling options
What's special
Back on Market, No Fault of the Seller! Everything about this property is what dreams are made of! On 5 acres, fully fenced, & right in the heart of the south Valley! Enter thru your private electric gate up a beautiful treelined driveway. Greeted by a serene hillside waterfall as you reach the home and shop, the magnificent home shows the amazing quality of the 2006, 19 month renovation. This fully finished 5011 sqft daylight rancher has 5 bd, 4bth, with a 4 car garage. The primary suite is massive w/ a gas FP, slider to the deck, jetted tub and shower, sep. sinks and 2 walk in closets. The state of art kitchen has a huge walk-in pantry, 2 Miele DW's, Miele dbl ovens, subzero fridge, and 6 burner Dacor gas top w/ custom hood fan. A massive island and stunning view windows. Right outside is a covered second kitchen with custom built bbq, gas FP, and all the comforts of home outside on the massive deck that spans the length of the home. Head downstairs to full wet bar. Solid wood thruout, auto blinds and more!
Zillow last checked: 8 hours ago
Listing updated: February 28, 2023 at 07:01am
Listed by:
Stu Vanzyverden Phone:5099517586,
John L Scott, Spokane Valley
Source: SMLS,MLS#: 202222854
Facts & features
Interior
Bedrooms & bathrooms
- Bedrooms: 5
Basement
- Level: Basement
First floor
- Level: First
- Area: 2511 Square Feet
Heating
- Natural Gas, Forced Air, Hot Water, See Remarks
Cooling
- Central Air, Other
Appliances
- Included: Range, Gas Range, Double Oven, Dishwasher, Refrigerator, Disposal, Trash Compactor, Microwave
- Laundry: In Basement
Features
- Cathedral Ceiling(s), Natural Woodwork, Hard Surface Counters
- Windows: Wood Frames
- Basement: Full,Finished,Daylight,Rec/Family Area,Walk-Out Access
- Number of fireplaces: 3
- Fireplace features: Gas
Interior area
- Total structure area: 5,011
- Total interior livable area: 5,011 sqft
Property
Parking
- Total spaces: 4
- Parking features: Attached, Detached, RV Access/Parking, Workshop in Garage, Garage Door Opener, Off Site, See Remarks, Oversized
- Garage spaces: 4
Features
- Levels: One
- Stories: 1
- Fencing: Fenced Yard
- Has view: Yes
- View description: Mountain(s), Territorial
Lot
- Size: 5 Acres
- Features: Views, Sprinkler - Automatic, Level, Secluded, Hillside, Oversized Lot
Details
- Additional structures: Workshop
- Parcel number: 45353.9085
Construction
Type & style
- Home type: SingleFamily
- Architectural style: Ranch
- Property subtype: Single Family Residence
Materials
- Masonite
- Roof: Composition
Condition
- New construction: No
- Year built: 1989
Community & neighborhood
Location
- Region: Spokane
Other
Other facts
- Listing terms: Conventional,Cash
- Road surface type: Paved
Price history
| Date | Event | Price |
|---|---|---|
| 2/24/2023 | Sold | $1,350,000$269/sqft |
Source: | ||
| 1/17/2023 | Pending sale | $1,350,000$269/sqft |
Source: | ||
| 12/20/2022 | Listed for sale | $1,350,000$269/sqft |
Source: | ||
| 9/29/2022 | Pending sale | $1,350,000$269/sqft |
Source: | ||
| 9/16/2022 | Listed for sale | $1,350,000$269/sqft |
Source: | ||
Public tax history
| Year | Property taxes | Tax assessment |
|---|---|---|
| 2024 | $12,943 +11% | $1,218,300 |
| 2023 | $11,659 +37.7% | $1,218,300 +37.3% |
| 2022 | $8,466 +6.8% | $887,400 +27.5% |
Find assessor info on the county website
Neighborhood: 99206
Nearby schools
GreatSchools rating
- 8/10Chester Elementary SchoolGrades: PK-5Distance: 0.5 mi
- 8/10Horizon Middle SchoolGrades: 6-8Distance: 0.3 mi
- 6/10University High SchoolGrades: 9-12Distance: 0.7 mi
Schools provided by the listing agent
- Elementary: Chester
- Middle: Horizon
- High: University
- District: Central Valley
Source: SMLS. This data may not be complete. We recommend contacting the local school district to confirm school assignments for this home.

Get pre-qualified for a loan
At Zillow Home Loans, we can pre-qualify you in as little as 5 minutes with no impact to your credit score.An equal housing lender. NMLS #10287.

