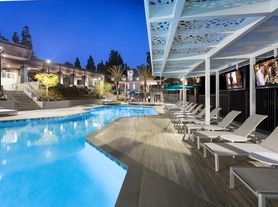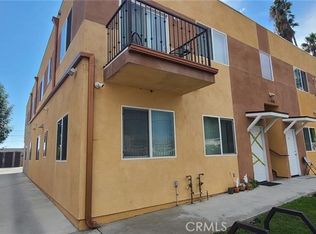Exquisite Toluca Lake Townhome Upscale Living in a Private Cul-de-Sac. Nestled in a serene cul-de-sac just moments from the heart of Toluca Lake Village and Warner Bros. Studios, this stunning 1,540 sq ft luxury townhome blends sophisticated design with modern convenience. Offering a beautifully curated floor plan, this residence welcomes you with rich natural light, high ceilings on the main level, and timeless architectural details throughout. The grand living and dining area is ideal for entertaining, featuring hardwood floors, elegant crown molding, and a charming fireplace that anchors the space. The chef's kitchen is outfitted with premium stainless steel appliances, granite countertops, generous cabinetry, and a cozy breakfast nook that opens onto a tranquil, tiled patio framed by lush garden bedsperfect for indoor-outdoor California living. Upstairs, the expansive primary suite is a private retreat, with a romantic balcony, large walk-in closet, and a spa-like en suite bath complete with a jetted soaking tub, separate glass-enclosed shower, and a dual-sink granite vanity. Additional bedrooms are bright and airy, enhanced by plush carpeting. Thoughtful amenities include an extra-large private two-car garage with an oversized laundry area with washer/dryer, built-in cabinetry, and additional space, plus a separate dog run connected to the back patio arearare features that elevate everyday living. Located in one of the Valley's most desirable neighborhoods, this townhome offers refined comfort and unbeatable access to shops, restaurants, studios, and commuter routes. A rare opportunity to own a luxurious, move-in-ready home in an exceptional location.
Copyright The MLS. All rights reserved. Information is deemed reliable but not guaranteed.
Townhouse for rent
$5,195/mo
4125 W Hood Ave UNIT 103, Burbank, CA 91505
3beds
1,540sqft
Price may not include required fees and charges.
Townhouse
Available now
-- Pets
Central air
In garage laundry
2 Attached garage spaces parking
Central, fireplace
What's special
Charming fireplaceRomantic balconyPrivate cul-de-sacRich natural lightExpansive primary suiteSophisticated designTranquil tiled patio
- 1 day
- on Zillow |
- -- |
- -- |
Travel times
Looking to buy when your lease ends?
Consider a first-time homebuyer savings account designed to grow your down payment with up to a 6% match & 3.83% APY.
Facts & features
Interior
Bedrooms & bathrooms
- Bedrooms: 3
- Bathrooms: 3
- Full bathrooms: 2
- 1/2 bathrooms: 1
Rooms
- Room types: Walk In Closet
Heating
- Central, Fireplace
Cooling
- Central Air
Appliances
- Included: Dishwasher, Disposal, Dryer, Microwave, Oven, Range, Range Oven, Refrigerator, Washer
- Laundry: In Garage, In Unit
Features
- Built-Ins, Built-in Features, Crown Molding, Dining Area, Eat-in Kitchen, Open Floorplan, Recessed Lighting, Storage, Turnkey, Walk In Closet, Walk-In Closet(s)
- Flooring: Carpet, Hardwood, Tile
- Has fireplace: Yes
Interior area
- Total interior livable area: 1,540 sqft
Property
Parking
- Total spaces: 2
- Parking features: Attached, Covered
- Has attached garage: Yes
- Details: Contact manager
Features
- Stories: 2
- Patio & porch: Patio
- Exterior features: Contact manager
- Has view: Yes
- View description: City View
Details
- Parcel number: 2485019058
Construction
Type & style
- Home type: Townhouse
- Architectural style: Contemporary
- Property subtype: Townhouse
Materials
- Roof: Tile
Condition
- Year built: 2005
Utilities & green energy
- Utilities for property: Garbage
Community & HOA
Location
- Region: Burbank
Financial & listing details
- Lease term: 1+Year
Price history
| Date | Event | Price |
|---|---|---|
| 10/2/2025 | Listed for rent | $5,195+3.9%$3/sqft |
Source: | ||
| 9/25/2025 | Sold | $1,054,000-3.7%$684/sqft |
Source: | ||
| 9/8/2025 | Listing removed | $4,999$3/sqft |
Source: | ||
| 9/7/2025 | Pending sale | $1,095,000$711/sqft |
Source: | ||
| 9/5/2025 | Listed for rent | $4,999+7.5%$3/sqft |
Source: | ||

