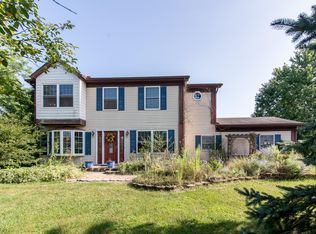Sold
$413,600
4125 Weber Rd, Saline, MI 48176
3beds
1,474sqft
Single Family Residence
Built in 1984
1.79 Acres Lot
$435,200 Zestimate®
$281/sqft
$2,651 Estimated rent
Home value
$435,200
$413,000 - $457,000
$2,651/mo
Zestimate® history
Loading...
Owner options
Explore your selling options
What's special
Must-see opportunity to own this move-in ready home in Saline! The recently remodeled kitchen, great room and den abound with natural light. Extensive top-of-the-line features, including new appliances, quartz countertops, a farm-house sink, and an open concept living space with vaulted ceilings. Enjoy the views of your backyard from the great room with a floor-to-ceiling window wall. Brand new wide plank flooring throughout the main living space. Newer furnace, AC, on-demand water heater, premium iron removal unit, water softener and reverse osmosis systems. Freshly painted inside and out. This beautiful home is situated on a private lot in an idyllic parklike setting, including mature maples and fruit trees, across from a 10 acre neighborhood woodland. Less than 15 minutes to Michigan St Stadium and downtown Ann Arbor, Primary Bath, Rec Room: Space
Zillow last checked: 8 hours ago
Listing updated: March 28, 2024 at 06:35am
Listed by:
Vance Shutes 734-476-2063,
Real Estate One Inc
Bought with:
Sara Maddock, 6506045089
Berkshire Hathaway HomeService
Source: MichRIC,MLS#: 23127761
Facts & features
Interior
Bedrooms & bathrooms
- Bedrooms: 3
- Bathrooms: 2
- Full bathrooms: 2
- Main level bedrooms: 3
Primary bedroom
- Level: Main
Bedroom 2
- Level: Main
Bedroom 3
- Level: Main
Dining area
- Level: Main
Great room
- Level: Main
Kitchen
- Level: Main
Laundry
- Level: Basement
Office
- Level: Main
Recreation
- Description: Space
Heating
- Forced Air
Cooling
- Central Air
Appliances
- Included: Dishwasher, Disposal, Dryer, Microwave, Oven, Range, Refrigerator, Washer, Water Softener Owned
- Laundry: Lower Level
Features
- Ceiling Fan(s), Eat-in Kitchen
- Flooring: Carpet, Vinyl
- Windows: Window Treatments
- Basement: Partial,Slab
- Has fireplace: No
Interior area
- Total structure area: 1,474
- Total interior livable area: 1,474 sqft
- Finished area below ground: 0
Property
Parking
- Total spaces: 2
- Parking features: Attached, Garage Door Opener
- Garage spaces: 2
Features
- Stories: 1
Lot
- Size: 1.79 Acres
Details
- Parcel number: M1326305005
- Zoning description: R-1
Construction
Type & style
- Home type: SingleFamily
- Architectural style: Ranch
- Property subtype: Single Family Residence
Materials
- Wood Siding
Condition
- New construction: No
- Year built: 1984
Utilities & green energy
- Sewer: Septic Tank
- Water: Well
- Utilities for property: Natural Gas Connected, Cable Connected
Community & neighborhood
Location
- Region: Saline
Other
Other facts
- Listing terms: Cash,FHA,VA Loan,Conventional
Price history
| Date | Event | Price |
|---|---|---|
| 10/11/2023 | Sold | $413,600-0.3%$281/sqft |
Source: | ||
| 9/28/2023 | Contingent | $415,000$282/sqft |
Source: | ||
| 9/18/2023 | Listed for sale | $415,000$282/sqft |
Source: | ||
| 9/11/2023 | Contingent | $415,000$282/sqft |
Source: | ||
| 8/31/2023 | Listed for sale | $415,000$282/sqft |
Source: | ||
Public tax history
| Year | Property taxes | Tax assessment |
|---|---|---|
| 2025 | $6,013 | $196,600 +13.8% |
| 2024 | -- | $172,800 +91.6% |
| 2023 | -- | $90,200 +5.4% |
Find assessor info on the county website
Neighborhood: 48176
Nearby schools
GreatSchools rating
- 9/10Woodland Meadows Elementary SchoolGrades: K-3Distance: 1.1 mi
- 8/10Saline Middle SchoolGrades: 6-8Distance: 1.8 mi
- 9/10Saline High SchoolGrades: 9-12Distance: 2.8 mi
Get a cash offer in 3 minutes
Find out how much your home could sell for in as little as 3 minutes with a no-obligation cash offer.
Estimated market value
$435,200
