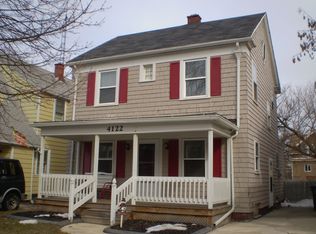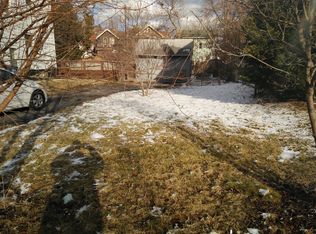LEASE PURCHASE (rent to own)....OWN your own home! Two Story in West Toledo's Library Village Rent to Own (also called Lease Purchase or Lease Option). We will also rent to someone with a good rental history and a two-year, minimum, lease. Section 8 is not accepted. FEATURES: Beautifully renovated home still has all the original charm. Wood floors throughout. Full basement. Large 2-car garage and fenced yard. Tons of kitchen cabinets. Three nice sized bedrooms. TERMS: $780/month plus all utilities. $75 will be added to the rent to account for water. You must make at least $2,500/month. Please CALL or TEXT (419)386-2090. Please bring to showings: $25 screening fee per adult and 2 most recent check stubs. Purchase price= $65,000 today. Down Payment= $6,000 *negotiable* A lease purchase is a way for people with credit problems and limited cash to live in the home they want now, and buy it later. The price is locked in up front. During the 1st two years of the option period, you'll get credit for on time payments towards purchase price. If you can pay a reasonable down payment, and have a burning desire to live the American Dream by owning your own home, call us today at (419)386-2090. No pets please. Rent to Own (also called Lease Purchase or Lease Option). We will also rent to someone with a good rental history and a two-year, minimum, lease. Purchase price= $65,000 today. Down Payment= $6,000 *negotiable*
This property is off market, which means it's not currently listed for sale or rent on Zillow. This may be different from what's available on other websites or public sources.


