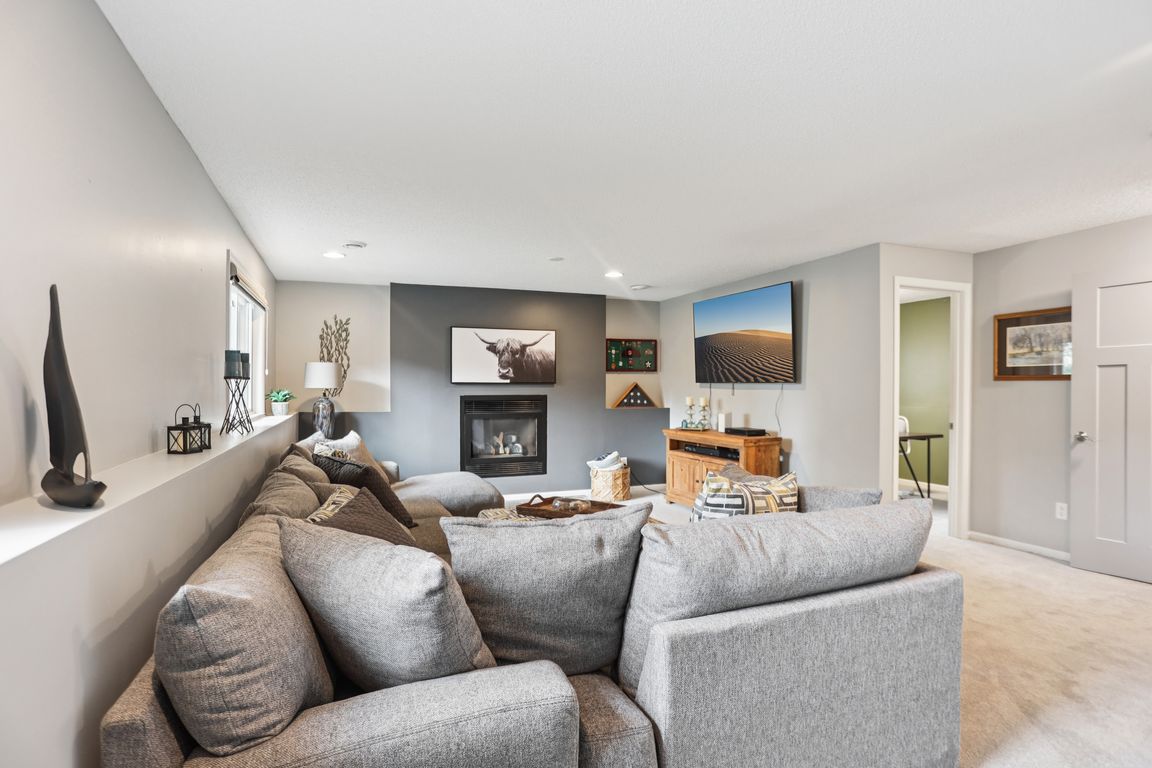
Active with contingency
$499,000
5beds
2,718sqft
4126 Sunset Ter N, Brooklyn Park, MN 55443
5beds
2,718sqft
Single family residence
Built in 1999
0.34 Acres
3 Attached garage spaces
$184 price/sqft
What's special
Beautifully maintained and spacious, this 5-bedroom, 3-bath home offers nearly 3,000 sq ft of finished living space. The open main level features vaulted ceilings and abundant natural light, seamlessly connecting the living, dining, and family rooms. Just off the kitchen, double doors lead to a stunning four-season room featuring a ...
- 25 days
- on Zillow |
- 3,224 |
- 152 |
Likely to sell faster than
Source: NorthstarMLS as distributed by MLS GRID,MLS#: 6757323
Travel times
Family Room
Kitchen
Primary Bedroom
Zillow last checked: 7 hours ago
Listing updated: August 05, 2025 at 01:10pm
Listed by:
Ger Vang 715-544-2715,
Real Broker, LLC,
Grant Johnson, GRI 651-324-3787
Source: NorthstarMLS as distributed by MLS GRID,MLS#: 6757323
Facts & features
Interior
Bedrooms & bathrooms
- Bedrooms: 5
- Bathrooms: 3
- Full bathrooms: 1
- 3/4 bathrooms: 2
Rooms
- Room types: Bedroom 1, Bedroom 2, Bedroom 3, Bedroom 4, Bedroom 5, Bathroom, Family Room, Dining Room, Patio, Four Season Porch, Kitchen, Storage
Bedroom 1
- Level: Upper
- Area: 169 Square Feet
- Dimensions: 13x13
Bedroom 2
- Level: Upper
- Area: 110 Square Feet
- Dimensions: 11x10
Bedroom 3
- Level: Upper
- Area: 120 Square Feet
- Dimensions: 12x10
Bedroom 4
- Level: Lower
- Area: 90 Square Feet
- Dimensions: 9x10
Bedroom 5
- Level: Basement
- Area: 143 Square Feet
- Dimensions: 11x13
Bathroom
- Level: Upper
- Area: 32 Square Feet
- Dimensions: 4x8
Bathroom
- Level: Lower
- Area: 30 Square Feet
- Dimensions: 5x6
Bathroom
- Level: Upper
- Area: 28 Square Feet
- Dimensions: 4x7
Dining room
- Level: Main
- Area: 140 Square Feet
- Dimensions: 10x14
Family room
- Level: Lower
- Area: 425 Square Feet
- Dimensions: 25x17
Other
- Level: Main
- Area: 182 Square Feet
- Dimensions: 13x14
Kitchen
- Level: Main
- Area: 130 Square Feet
- Dimensions: 10x13
Patio
- Level: Main
- Area: 168 Square Feet
- Dimensions: 14x12
Storage
- Level: Basement
- Area: 130 Square Feet
- Dimensions: 10x13
Heating
- Forced Air
Cooling
- Central Air
Appliances
- Included: Dishwasher, Disposal, Dryer, Microwave, Range, Refrigerator, Stainless Steel Appliance(s), Washer
Features
- Basement: Finished,Storage Space
- Number of fireplaces: 2
Interior area
- Total structure area: 2,718
- Total interior livable area: 2,718 sqft
- Finished area above ground: 1,718
- Finished area below ground: 1,000
Video & virtual tour
Property
Parking
- Total spaces: 3
- Parking features: Attached, Garage, Insulated Garage
- Attached garage spaces: 3
Accessibility
- Accessibility features: None
Features
- Levels: Modified Two Story
- Stories: 2
- Patio & porch: Patio
- Pool features: None
- Fencing: Partial
Lot
- Size: 0.34 Acres
- Dimensions: 200 x 138 x 135
- Features: Corner Lot, Wooded
Details
- Additional structures: Storage Shed
- Foundation area: 1419
- Parcel number: 0311921210044
- Zoning description: Residential-Single Family
Construction
Type & style
- Home type: SingleFamily
- Property subtype: Single Family Residence
Materials
- Brick/Stone, Vinyl Siding, Brick
Condition
- Age of Property: 26
- New construction: No
- Year built: 1999
Utilities & green energy
- Gas: Natural Gas
- Sewer: City Sewer/Connected
- Water: City Water/Connected
Community & HOA
Community
- Subdivision: Edgetown Estates
HOA
- Has HOA: No
Location
- Region: Brooklyn Park
Financial & listing details
- Price per square foot: $184/sqft
- Tax assessed value: $436,500
- Annual tax amount: $5,678
- Date on market: 7/18/2025