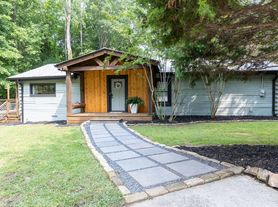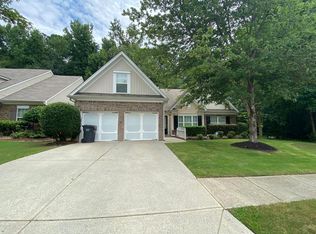Beautiful 5 Bedroom 3 Bath home available
Available Now! NEW & SPACIOUS 5 Bedroom + 3 Bath Home located in charming Turnberry neighborhood, in highly sought after Mill Creek school district. Built in 2018, this home features Hardwood throughout the Main Level. The Kitchen is complete with Granite Countertops, Spacious Center Island, Pantry, and Stainless Steel Appliances with eat-in Kitchen and view to Family Room with Fireplace. Plus, the open floor-plan boasts a Formal Dining and Living Room. The main floor also features a Bedroom + Full Bath. Upstairs, the Master Suite features a walk-in closet, an oversized bath with double vanity, soaking tub, and separate shower. Spacious secondary bedrooms with ample closets share a full bath upstairs. Laundry Room and Large Loft Area are also located upstairs.
For REDUCED move in costs, talk to us about our Security Deposit Waiver Program!
Enjoy the benefits of the Resident Benefits Package (RBP), tailored to your needs. Choose from our tiered pricing options, starting at just $25.99*/month. Your RBP may include:
Liability insurance
HVAC air filter delivery (for applicable properties)
On-demand pest control
And more!
Contact us today to learn more about the RBP tiers and find the perfect fit for you.
AVAILABLE NOW | SHOW: LOCKBOX
VIEWING INSTRUCTIONS:
Home is available to view, visit our website to schedule your viewing TODAY! https
ga.
All Applicants MUST meet our BASIC QUALIFICATIONS
$250 admin fee per lease, once accepted
Application Fee is $75 / Applicant (all occupants 18+ Must Apply)
Application fees are non-refundable
POLICIES PERTAINING TO PETS/ANIMALS
To help ensure ALL of our residents understand our pet and animal-related policies, we use a third-party screening service and require animal owners to complete a profile. This process ensures we have formalized pet and animal-related policy acknowledgments and more accurate records to create greater mutual accountability. If you need accommodation in another way, please contact your housing provider.
PetScreening charges a nominal fee for the creation of a Pet Profile for a household pet. This is a separate charge from the rental application fee. There is ($0) charge for an assistance animal accommodation request.
House for rent
$2,650/mo
4126 Water Mill Dr, Buford, GA 30519
5beds
2,974sqft
Price may not include required fees and charges.
Single family residence
Available now
Cats, dogs OK
Central air
Hookups laundry
Attached garage parking
Heat pump
What's special
Open floor-planStainless steel appliancesSpacious center islandWalk-in closetSpacious secondary bedroomsAmple closetsSeparate shower
- 4 days
- on Zillow |
- -- |
- -- |
Travel times
Facts & features
Interior
Bedrooms & bathrooms
- Bedrooms: 5
- Bathrooms: 3
- Full bathrooms: 3
Heating
- Heat Pump
Cooling
- Central Air
Appliances
- Included: WD Hookup
- Laundry: Hookups
Features
- WD Hookup, Walk In Closet
Interior area
- Total interior livable area: 2,974 sqft
Property
Parking
- Parking features: Attached
- Has attached garage: Yes
- Details: Contact manager
Features
- Exterior features: Heating system: HeatPump, Walk In Closet
Details
- Parcel number: 3003A358
Construction
Type & style
- Home type: SingleFamily
- Property subtype: Single Family Residence
Community & HOA
Location
- Region: Buford
Financial & listing details
- Lease term: 1 Year
Price history
| Date | Event | Price |
|---|---|---|
| 10/1/2025 | Listed for rent | $2,650+6%$1/sqft |
Source: Zillow Rentals | ||
| 9/26/2025 | Listing removed | $2,499$1/sqft |
Source: Zillow Rentals | ||
| 9/21/2025 | Listed for rent | $2,499$1/sqft |
Source: Zillow Rentals | ||
| 1/30/2018 | Sold | $274,600$92/sqft |
Source: Public Record | ||

