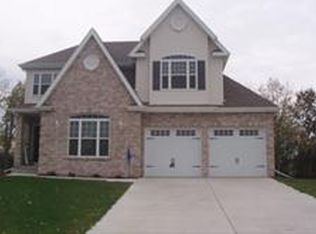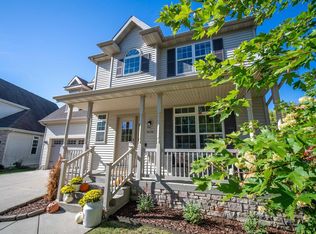Closed
$550,000
4126 Westerfield Lane, Madison, WI 53704
4beds
3,129sqft
Single Family Residence
Built in 2006
0.3 Acres Lot
$550,100 Zestimate®
$176/sqft
$3,415 Estimated rent
Home value
$550,100
$523,000 - $578,000
$3,415/mo
Zestimate® history
Loading...
Owner options
Explore your selling options
What's special
Welcome to this beautifully crafted 4-bed, 3-bath home on Madison?s desirable east side, located in the DeForest School District. Enjoy morning coffee on the charming front porch, then step into a spacious, sunlit layout with over 1,800 sq ft on the main floor. The chef?s kitchen dazzles with granite counters, stainless appliances, island with wine rack, and abundant storage. Entertain in the vaulted great room or formal dining with gleaming hardwood floors. Retreat to a luxurious primary suite with jetted tub, dual vanity, and walk-in closet. Two more main-level bedrooms offer flexibility. The finished lower level features a 4th bedroom, office, gym, full bath, and home theater. Outside, enjoy a beautiful yard, large patio, multiple decks, and a spacious 3-car garage.
Zillow last checked: 8 hours ago
Listing updated: October 02, 2025 at 10:10pm
Listed by:
Paul Schieldt 608-289-2285,
Coldwell Banker The Realty Group
Bought with:
Randal Tews
Source: WIREX MLS,MLS#: 2001992 Originating MLS: South Central Wisconsin MLS
Originating MLS: South Central Wisconsin MLS
Facts & features
Interior
Bedrooms & bathrooms
- Bedrooms: 4
- Bathrooms: 3
- Full bathrooms: 3
- Main level bedrooms: 3
Primary bedroom
- Level: Main
- Area: 176
- Dimensions: 11 x 16
Bedroom 2
- Level: Main
- Area: 110
- Dimensions: 10 x 11
Bedroom 3
- Level: Main
- Area: 100
- Dimensions: 10 x 10
Bedroom 4
- Level: Lower
- Area: 176
- Dimensions: 11 x 16
Bathroom
- Features: Whirlpool, At least 1 Tub, Master Bedroom Bath: Full, Master Bedroom Bath, Master Bedroom Bath: Walk-In Shower
Dining room
- Level: Main
- Area: 120
- Dimensions: 10 x 12
Family room
- Level: Main
- Area: 132
- Dimensions: 11 x 12
Kitchen
- Level: Main
- Area: 132
- Dimensions: 11 x 12
Living room
- Level: Main
- Area: 285
- Dimensions: 15 x 19
Office
- Level: Lower
- Area: 112
- Dimensions: 8 x 14
Heating
- Natural Gas, Forced Air
Cooling
- Central Air
Appliances
- Included: Range/Oven, Refrigerator, Dishwasher, Microwave, Disposal, Washer, Dryer, Water Softener
Features
- Walk-In Closet(s), Cathedral/vaulted ceiling, High Speed Internet, Kitchen Island
- Flooring: Wood or Sim.Wood Floors
- Basement: Full,Exposed,Full Size Windows,Finished,Partially Finished
Interior area
- Total structure area: 3,129
- Total interior livable area: 3,129 sqft
- Finished area above ground: 1,877
- Finished area below ground: 1,252
Property
Parking
- Total spaces: 3
- Parking features: 3 Car, Attached
- Attached garage spaces: 3
Features
- Levels: One
- Stories: 1
- Patio & porch: Deck
- Has spa: Yes
- Spa features: Bath
Lot
- Size: 0.30 Acres
Details
- Parcel number: 081021109112
- Zoning: SR-C2
- Special conditions: Arms Length
Construction
Type & style
- Home type: SingleFamily
- Architectural style: Ranch
- Property subtype: Single Family Residence
Materials
- Vinyl Siding, Brick
Condition
- 11-20 Years
- New construction: No
- Year built: 2006
Utilities & green energy
- Sewer: Public Sewer
- Water: Public
- Utilities for property: Cable Available
Community & neighborhood
Location
- Region: Madison
- Municipality: Madison
Price history
| Date | Event | Price |
|---|---|---|
| 10/1/2025 | Sold | $550,000-2.6%$176/sqft |
Source: | ||
| 8/8/2025 | Contingent | $564,900$181/sqft |
Source: | ||
| 7/17/2025 | Price change | $564,900-4.2%$181/sqft |
Source: | ||
| 6/12/2025 | Listed for sale | $589,900+55.9%$189/sqft |
Source: | ||
| 2/26/2007 | Sold | $378,300$121/sqft |
Source: Public Record | ||
Public tax history
| Year | Property taxes | Tax assessment |
|---|---|---|
| 2024 | $10,019 -0.5% | $564,600 +9% |
| 2023 | $10,073 | $518,000 +9% |
| 2022 | -- | $475,200 +3.6% |
Find assessor info on the county website
Neighborhood: 53704
Nearby schools
GreatSchools rating
- 7/10Windsor Elementary SchoolGrades: K-3Distance: 5.2 mi
- 6/10De Forest Middle SchoolGrades: 7-8Distance: 6.9 mi
- 8/10De Forest High SchoolGrades: 9-12Distance: 7 mi
Schools provided by the listing agent
- Middle: Deforest
- High: Deforest
- District: Deforest
Source: WIREX MLS. This data may not be complete. We recommend contacting the local school district to confirm school assignments for this home.

Get pre-qualified for a loan
At Zillow Home Loans, we can pre-qualify you in as little as 5 minutes with no impact to your credit score.An equal housing lender. NMLS #10287.
Sell for more on Zillow
Get a free Zillow Showcase℠ listing and you could sell for .
$550,100
2% more+ $11,002
With Zillow Showcase(estimated)
$561,102
