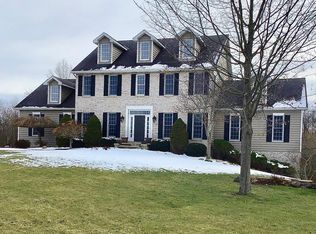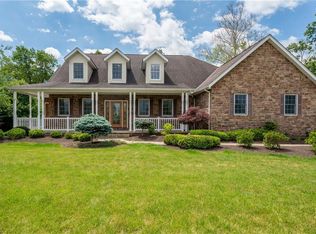Sold for $1,150,000
$1,150,000
41264 Ravines Edge Way, Lagrange, OH 44050
4beds
7,148sqft
Single Family Residence
Built in 2019
2 Acres Lot
$1,223,000 Zestimate®
$161/sqft
$6,279 Estimated rent
Home value
$1,223,000
$1.11M - $1.36M
$6,279/mo
Zestimate® history
Loading...
Owner options
Explore your selling options
What's special
A architectural designed 4 to 6 bedroom custom built 7148 sq ft home located in a upscale area with easy access to all major highways. The home boasts a 3 car garage with a work shop. The property includes a beautiful sloping 2 acre lot with woods and a ravine in the rear of the property . As you enter the large open foyer there is a all wood open staircase with wrought iron railings that goes to a large loft on the 2nd floor overlooking the great room. There is also a private bedroom suite with full bath, a second bedroom and a large craft room that could also be a 3rd bedroom .
The main floor has all wood floors and a executive office with custom cherry cabinetry . The main floor very large master bedroom suite has tray ceilings , a huge amazing walk-in closet, glamour bathroom w- custom walk-in ceramic shower, soaking tub, marble floors, granite counter tops and access to the deck. The very large great room has 21 ft high ceilings , custom built cabinetry, gas fireplace , and huge windows with automatic custom blinds. The must see kitchen with separate dinning area has granite counter tops , large island, all appliances, butlers pantry ,pantry, double convection ovens, and 10 FT. ceilings. Off the kitchen there is a large room with many custom Amish cabinets for storage, a dumb waiter for lower area food servings, and a laundry area with washer and dryer. The 3 season room has lots of windows and a fireplace with access to a large aluminum waterproof deck that overlooks the pool area and beautiful wooded scenic back yard .
The lower walk out area includes a full bathroom, bedroom, exercise room and a family room with a fireplace, custom cherry bar ,eating area and game room that leads to the patio. The amazing patio has a stone wood burning fireplace , grilling station and overlooks the in-ground heated pool with automatic cover. The back yard has a custom fence and is beautifully landscaped. This is the perfect home to call home.
Zillow last checked: 8 hours ago
Listing updated: June 27, 2024 at 05:26pm
Listing Provided by:
Lary A Jameyson 440-647-3580KingRealty@frontier.com,
King Realty
Bought with:
Cathy Lesueur, 303280
Howard Hanna
Source: MLS Now,MLS#: 5032020 Originating MLS: Lorain County Association Of REALTORS
Originating MLS: Lorain County Association Of REALTORS
Facts & features
Interior
Bedrooms & bathrooms
- Bedrooms: 4
- Bathrooms: 6
- Full bathrooms: 4
- 1/2 bathrooms: 2
- Main level bathrooms: 2
- Main level bedrooms: 1
Primary bedroom
- Description: Beautiful master with access to deck overlooking fantastic views of woods and pool .
- Features: Walk-In Closet(s), Window Treatments
- Level: First
- Dimensions: 19.5 x 14.8
Bedroom
- Description: This is a master suite with full master bathroom with marble floors a must see .,Flooring: Hardwood
- Level: Second
- Dimensions: 16 x 12
Bedroom
- Description: Large bedroom with a full bath around the corner with marble floos.,Flooring: Hardwood
- Features: Window Treatments
- Level: Second
- Dimensions: 13.6 x 18
Bedroom
- Description: Nice bedroom with a full bath located next to this room.,Flooring: Laminate
- Level: Lower
- Dimensions: 14.5 x 13.8
Primary bathroom
- Description: Amazingly large walk-in glass shower, soaking tub and marble floors.,Flooring: Marble
- Features: Granite Counters, Soaking Tub, Window Treatments
- Level: First
- Dimensions: 15.7 x 15
Bathroom
- Description: Large bathroom to service the lower walk out area and is really conveinient.,Flooring: Laminate
- Level: Lower
- Dimensions: 14 x 10
Bonus room
- Description: This is a craft room could be the 3rd bedroom on second floor and could have access to huge closet.,Flooring: Hardwood
- Level: Second
- Dimensions: 22 x 16.4
Eat in kitchen
- Features: Built-in Features, Granite Counters, High Ceilings, Track Lighting, Window Treatments
- Level: First
- Dimensions: 20 x 26
Entry foyer
- Description: Beautiful foyer with views of second level wood staircase ,office, and loft area.,Flooring: Hardwood
- Features: High Ceilings
- Level: First
- Dimensions: 11 x 15.6
Exercise room
- Description: Could be 6th bedroom if needed a must see room with lots of uses.,Flooring: Laminate
- Level: Lower
- Dimensions: 17.8 x 14
Family room
- Description: Ground level super large area open to Rec-room and bar and eating area with access to patio and pool.,Flooring: Laminate
- Features: Beamed Ceilings, Wet Bar, Fireplace, Window Treatments
- Level: Lower
- Dimensions: 26 x 19.3
Laundry
- Description: Located off the kitchen with dumb waiter to service lower area and lots custom cabinets.,Flooring: Laminate
- Features: Dumbwaiter
- Level: First
- Dimensions: 17 x 14.4
Living room
- Description: Beautiful 23 ft ceilings ,lots windows automatic custom blinds. and open floor plan.,Flooring: Hardwood
- Features: Bookcases, Fireplace, High Ceilings, Window Treatments
- Level: First
- Dimensions: 22 x 29
Loft
- Description: Beautiful area that could be computer area ,sitting area and overlooks living room.,Flooring: Hardwood
- Features: Window Treatments
- Level: Second
- Dimensions: 28 x 13
Mud room
- Description: Mud room located from garage and 1/2 bath before kitchen area.,Flooring: Hardwood
- Level: First
- Dimensions: 11.1 x 9.6
Office
- Description: Built in cherry cabinets ,french doors custom office table and is very impressive .,Flooring: Hardwood
- Features: Bookcases, Built-in Features, Window Treatments
- Level: First
- Dimensions: 17.9 x 14
Recreation
- Description: Huge area open to family room ,bar area and eating area . Full bath on this floor .,Flooring: Laminate
- Level: Lower
- Dimensions: 36 x 31
Sunroom
- Description: Beautiful sun room that accesses the fantastic 30x34 deck, lots windows and overlooks pool,woods,,Flooring: Hardwood
- Features: Fireplace, Window Treatments
- Level: First
- Dimensions: 16 x 12.6
Utility room
- Description: Huge area to store items ect.,Flooring: Concrete
- Level: Lower
- Dimensions: 23.5 x 17.8
Heating
- Forced Air
Cooling
- Central Air
Appliances
- Included: Built-In Oven, Dishwasher, Disposal, Microwave, Range, Refrigerator
- Laundry: Main Level, Laundry Room, In Unit
Features
- Wet Bar, Bookcases, Built-in Features, Ceiling Fan(s), Cathedral Ceiling(s), Double Vanity, Dumbwaiter, Entrance Foyer, Eat-in Kitchen, Granite Counters, High Ceilings, His and Hers Closets, High Speed Internet, Kitchen Island, Multiple Closets, Open Floorplan, Recessed Lighting, Storage, Soaking Tub, Vaulted Ceiling(s), Wired for Data
- Windows: Blinds, ENERGY STAR Qualified Windows
- Basement: Finished,Walk-Out Access,Sump Pump
- Number of fireplaces: 4
- Fireplace features: Blower Fan
Interior area
- Total structure area: 7,148
- Total interior livable area: 7,148 sqft
- Finished area above ground: 7,148
Property
Parking
- Total spaces: 3
- Parking features: Attached, Concrete, Driveway, Garage, Garage Door Opener, Workshop in Garage
- Attached garage spaces: 3
Features
- Levels: Three Or More
- Patio & porch: Rear Porch, Covered, Front Porch, Patio, Balcony
- Exterior features: Built-in Barbecue, Balcony, Barbecue, Gas Grill, Outdoor Grill
- Has private pool: Yes
- Pool features: Gas Heat, Heated, In Ground, Pool Cover
- Fencing: Back Yard,Full
- Has view: Yes
- View description: Trees/Woods
Lot
- Size: 2 Acres
- Features: Back Yard, Front Yard, Rolling Slope, Sloped, Wooded
- Topography: Hill
Details
- Parcel number: 1000018101051
Construction
Type & style
- Home type: SingleFamily
- Architectural style: Colonial
- Property subtype: Single Family Residence
Materials
- Vinyl Siding
- Foundation: Concrete Perimeter
- Roof: Aluminum,Asphalt,Shingle
Condition
- Year built: 2019
Utilities & green energy
- Sewer: Septic Tank
- Water: Public
Community & neighborhood
Location
- Region: Lagrange
- Subdivision: Ravines Edge Sub
HOA & financial
HOA
- Has HOA: Yes
- HOA fee: $350 annually
- Services included: Common Area Maintenance, Maintenance Grounds
- Association name: Ravines Edge Way
Price history
| Date | Event | Price |
|---|---|---|
| 6/27/2024 | Sold | $1,150,000$161/sqft |
Source: | ||
| 5/6/2024 | Pending sale | $1,150,000$161/sqft |
Source: | ||
| 5/1/2024 | Listed for sale | $1,150,000+2200%$161/sqft |
Source: | ||
| 8/7/2018 | Sold | $50,000$7/sqft |
Source: Public Record Report a problem | ||
Public tax history
| Year | Property taxes | Tax assessment |
|---|---|---|
| 2024 | $32,636 -2% | $398,690 +18.7% |
| 2023 | $33,298 +1% | $335,780 |
| 2022 | $32,958 0% | $335,780 |
Find assessor info on the county website
Neighborhood: 44050
Nearby schools
GreatSchools rating
- 5/10Keystone Elementary SchoolGrades: K-5Distance: 4.7 mi
- 7/10Keystone Middle SchoolGrades: 6-8Distance: 4.6 mi
- 7/10Keystone High SchoolGrades: 9-12Distance: 4.8 mi
Schools provided by the listing agent
- District: Keystone LSD - 4708
Source: MLS Now. This data may not be complete. We recommend contacting the local school district to confirm school assignments for this home.
Get a cash offer in 3 minutes
Find out how much your home could sell for in as little as 3 minutes with a no-obligation cash offer.
Estimated market value$1,223,000
Get a cash offer in 3 minutes
Find out how much your home could sell for in as little as 3 minutes with a no-obligation cash offer.
Estimated market value
$1,223,000

