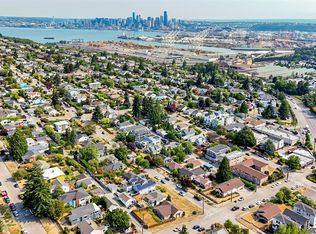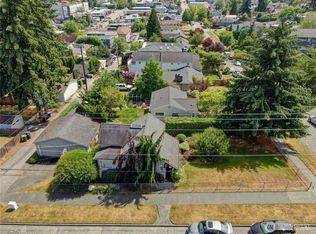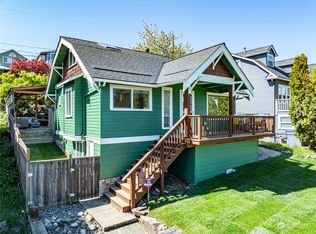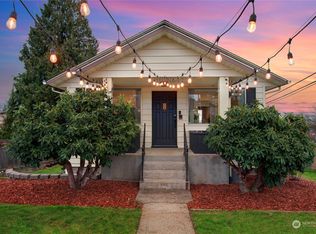Sold
Listed by:
Shari H. Kruse,
Windermere West Metro,
Sarah C. Hardwick,
Windermere West Metro
Bought with: Ensemble
$1,642,500
4127 37th Avenue SW, Seattle, WA 98126
4beds
3,410sqft
Single Family Residence
Built in 2007
4,830.8 Square Feet Lot
$1,567,200 Zestimate®
$482/sqft
$6,242 Estimated rent
Home value
$1,567,200
$1.49M - $1.65M
$6,242/mo
Zestimate® history
Loading...
Owner options
Explore your selling options
What's special
Gorgeous Belvidere home w/craftsman inspired features & great rental income potential! Entry level offers 1 bedroom , laundry, big 2nd kitchen, full bath & living space. This has been a mid-term rental w/income in the $3000/mo. range. Stunning main level great room is ideal for entertaining & features dramatic two-story stone fireplace, generous dining room, cooks kitchen with honed marble countertops & new luxury appliances. Natural flow to private deck/patio with turf lawn & level entry 2-car garage off alley. Upstairs dreamy primary suite features gas fireplace & huge walk-in, rare, second bedroom suite, 4th bedroom/office & 2nd laundry. Upgrades include new high efficiency gas furnace, AC, paint & landscaping. Very walkable location!
Zillow last checked: 8 hours ago
Listing updated: December 23, 2023 at 10:15am
Listed by:
Shari H. Kruse,
Windermere West Metro,
Sarah C. Hardwick,
Windermere West Metro
Bought with:
Kelly Zuger, 74600
Ensemble
Source: NWMLS,MLS#: 2163831
Facts & features
Interior
Bedrooms & bathrooms
- Bedrooms: 4
- Bathrooms: 4
- Full bathrooms: 3
- 1/2 bathrooms: 1
Primary bedroom
- Level: Second
Bedroom
- Level: Lower
Bedroom
- Level: Second
Bedroom
- Level: Second
Bathroom full
- Level: Lower
Bathroom full
- Level: Second
Bathroom full
- Level: Second
Other
- Level: Main
Bonus room
- Level: Lower
Dining room
- Level: Main
Entry hall
- Level: Lower
Other
- Level: Lower
Family room
- Level: Lower
Great room
- Level: Main
Kitchen with eating space
- Level: Main
Living room
- Level: Main
Rec room
- Level: Lower
Utility room
- Level: Second
Heating
- Fireplace(s), 90%+ High Efficiency, Forced Air, Heat Pump
Cooling
- 90%+ High Efficiency, Central Air, Forced Air
Appliances
- Included: Dishwasher_, Double Oven, Dryer, GarbageDisposal_, Microwave_, Refrigerator_, StoveRange_, Washer, Dishwasher, Garbage Disposal, Microwave, Refrigerator, StoveRange, Water Heater: On demand, Water Heater: tankless
Features
- Bath Off Primary, Ceiling Fan(s), Dining Room, High Tech Cabling, Walk-In Pantry
- Flooring: Ceramic Tile, Engineered Hardwood, Slate, Carpet
- Doors: French Doors
- Windows: Double Pane/Storm Window
- Basement: Daylight,Finished
- Number of fireplaces: 2
- Fireplace features: Gas, Main Level: 1, Upper Level: 1, Fireplace
Interior area
- Total structure area: 3,410
- Total interior livable area: 3,410 sqft
Property
Parking
- Total spaces: 2
- Parking features: Attached Garage
- Attached garage spaces: 2
Features
- Levels: Multi/Split
- Entry location: Lower
- Patio & porch: Ceramic Tile, Wall to Wall Carpet, Second Kitchen, Bath Off Primary, Ceiling Fan(s), Double Pane/Storm Window, Dining Room, Fireplace (Primary Bedroom), French Doors, High Tech Cabling, Vaulted Ceiling(s), Walk-In Pantry, Fireplace, Water Heater
- Has view: Yes
- View description: Mountain(s), Territorial
Lot
- Size: 4,830 sqft
- Dimensions: 42 x 115
- Features: Curbs, Paved, Sidewalk, Cable TV, Deck, Fenced-Fully, Gas Available, High Speed Internet, Patio
- Topography: Level,PartialSlope
Details
- Parcel number: 0952003630
- Zoning description: Jurisdiction: City
- Special conditions: Standard
- Other equipment: Leased Equipment: None
Construction
Type & style
- Home type: SingleFamily
- Property subtype: Single Family Residence
Materials
- Wood Siding
- Foundation: Poured Concrete
- Roof: Composition
Condition
- Very Good
- Year built: 2007
Utilities & green energy
- Electric: Company: Seattle City Light
- Sewer: Sewer Connected, Company: Seattle Public Utilities
- Water: Public, Company: Seattle Public Utilities
- Utilities for property: Comcast, Xfinity
Community & neighborhood
Location
- Region: Seattle
- Subdivision: Belvidere
Other
Other facts
- Listing terms: Cash Out,Conventional
- Cumulative days on market: 557 days
Price history
| Date | Event | Price |
|---|---|---|
| 12/21/2023 | Sold | $1,642,500+2.8%$482/sqft |
Source: | ||
| 11/23/2023 | Pending sale | $1,597,500$468/sqft |
Source: | ||
| 11/23/2023 | Listed for sale | $1,597,500$468/sqft |
Source: | ||
| 11/13/2023 | Pending sale | $1,597,500$468/sqft |
Source: | ||
| 10/31/2023 | Price change | $1,597,500-2.6%$468/sqft |
Source: | ||
Public tax history
| Year | Property taxes | Tax assessment |
|---|---|---|
| 2024 | $12,884 +12.4% | $1,326,000 +10% |
| 2023 | $11,461 +12.1% | $1,206,000 +0.8% |
| 2022 | $10,222 +2.1% | $1,196,000 +10.8% |
Find assessor info on the county website
Neighborhood: Genesee
Nearby schools
GreatSchools rating
- 8/10Genesee Hill Elementary SchoolGrades: K-5Distance: 0.8 mi
- 9/10Madison Middle SchoolGrades: 6-8Distance: 0.7 mi
- 7/10West Seattle High SchoolGrades: 9-12Distance: 0.8 mi
Schools provided by the listing agent
- Elementary: Genesee Hill Elementary
- Middle: Madison Mid
- High: West Seattle High
Source: NWMLS. This data may not be complete. We recommend contacting the local school district to confirm school assignments for this home.

Get pre-qualified for a loan
At Zillow Home Loans, we can pre-qualify you in as little as 5 minutes with no impact to your credit score.An equal housing lender. NMLS #10287.
Sell for more on Zillow
Get a free Zillow Showcase℠ listing and you could sell for .
$1,567,200
2% more+ $31,344
With Zillow Showcase(estimated)
$1,598,544


