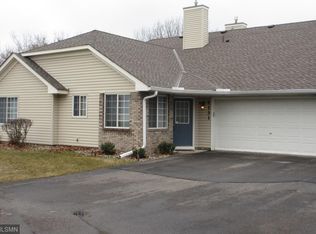Rarely available for rent, this Luxury One-Level Townhome in Eagan offers Maintenance-Free Upscale Lifestyle! Enjoy the Soaring Vaulted Ceilings of the Great Room with Custom Lighting, All New Flooring Throughout, Lovely Fireplace, Ceiling Fans everywhere. Vaulted Primary Suite has a Lunette Window with Custom Blinds, sumptuous Huge Primary Bath with Walk-In Shower, Soaking Tub and Double Vanity, Large Walk-In Closet. Second Bedroom has its own Full Bath right next door. Vaulted Third Bedroom has beautiful Solid Wood French Doors, walks out to the Private Patio - use this room as a Bedroom, Den, Sunroom..? Two Dining Areas, one in the Kitchen and one in the Great Room give you flexibility. Gourmet Kitchen with Granite Countertops. Office has a desk and Etagere ready to go. Full Laundry Room with Sink. Beautiful views of the tranquil Pond. 2-Car Attached Garage with Storage. This property does not participate in Section 8 housing. Lawn care/Snow removal and trash are included with rent. Tenant is responsible for all other utilities. Application Fee $55, Lease Processing Administrative Fee $150, Security Deposit $2,295, Pet Deposit $500 per pet - refundable. Your well-behaved pets welcome on approval. Available November 21 or sooner!
This property is off market, which means it's not currently listed for sale or rent on Zillow. This may be different from what's available on other websites or public sources.
