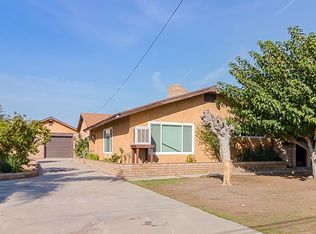Sold for $680,000
Listing Provided by:
Pete Acosta DRE #01420151 951-817-7986,
Executive Bankers Realty
Bought with: MG REAL ESTATE & PROPERTY MGMT
$680,000
4127 Conning St, Riverside, CA 92509
4beds
2baths
1,632sqft
Duplex
Built in 1986
-- sqft lot
$674,500 Zestimate®
$417/sqft
$2,355 Estimated rent
Home value
$674,500
$607,000 - $749,000
$2,355/mo
Zestimate® history
Loading...
Owner options
Explore your selling options
What's special
**OFFER Deadline Wednesday Evening 5 PM 1/22/25**. Charming Duplex for investors (room to add) or first time home buyers live in one unit and rent other. Each unit is 2 Bedroom 1 Bath. Back unit bathroom spa tub. Both have own patio and yard. Both units are same layout and same sqft. Solar panels installed on roof. Gated property. Block walls surrounding property. Walking distance from shopping center and Elementary school. Duplex is 15 minutes (7 miles) from Ontario International Airport.
Zillow last checked: 8 hours ago
Listing updated: April 04, 2025 at 05:11pm
Listing Provided by:
Pete Acosta DRE #01420151 951-817-7986,
Executive Bankers Realty
Bought with:
MARTIN GONZALEZ, DRE #01380403
MG REAL ESTATE & PROPERTY MGMT
Source: CRMLS,MLS#: DW25007165 Originating MLS: California Regional MLS
Originating MLS: California Regional MLS
Facts & features
Interior
Bedrooms & bathrooms
- Bedrooms: 4
- Bathrooms: 2
Bedroom
- Features: All Bedrooms Down
Heating
- Central
Cooling
- Wall/Window Unit(s)
Appliances
- Included: Gas Cooktop, Gas Oven, Gas Water Heater
- Laundry: In Garage
Features
- Ceiling Fan(s), High Ceilings, All Bedrooms Down
- Flooring: Carpet, Laminate, Tile
- Windows: Double Pane Windows
- Has fireplace: No
- Fireplace features: None
- Common walls with other units/homes: 1 Common Wall
Interior area
- Total structure area: 1,632
- Total interior livable area: 1,632 sqft
Property
Parking
- Total spaces: 8
- Parking features: Boat, Concrete, Door-Multi, Driveway Down Slope From Street, Direct Access, Driveway, Driveway Up Slope From Street, Garage Faces Front, Garage, Garage Door Opener, Gated, Public, Private, One Space, Shared Driveway
- Garage spaces: 2
- Uncovered spaces: 6
Features
- Levels: One
- Stories: 1
- Entry location: 1
- Pool features: None
- Has spa: Yes
- Spa features: Bath
- Fencing: Block,Privacy,Security,Wrought Iron
- Has view: Yes
- View description: None
Lot
- Size: 9,583 sqft
- Features: 2-5 Units/Acre, Back Yard, Front Yard, Near Public Transit, Paved, Walkstreet, Yard
Details
- Parcel number: 170112010
- Zoning: R-3
- Special conditions: Standard
Construction
Type & style
- Home type: MultiFamily
- Property subtype: Duplex
- Attached to another structure: Yes
Materials
- Drywall, Stucco
- Foundation: Slab
- Roof: Shingle
Condition
- New construction: No
- Year built: 1986
Utilities & green energy
- Electric: Standard
- Sewer: Public Sewer
- Water: Public
- Utilities for property: Electricity Available
Community & neighborhood
Security
- Security features: Prewired, Security System, Closed Circuit Camera(s), Carbon Monoxide Detector(s), 24 Hour Security, Smoke Detector(s), Window Bars
Community
- Community features: Street Lights, Sidewalks
Location
- Region: Riverside
HOA & financial
Other financial information
- Total actual rent: 27348
Other
Other facts
- Listing terms: Cash,Cash to New Loan,Conventional,1031 Exchange,FHA
Price history
| Date | Event | Price |
|---|---|---|
| 4/3/2025 | Sold | $680,000+9.7%$417/sqft |
Source: | ||
| 4/1/2025 | Pending sale | $620,000$380/sqft |
Source: | ||
| 4/1/2025 | Listed for sale | $620,000$380/sqft |
Source: | ||
| 2/17/2025 | Pending sale | $620,000$380/sqft |
Source: | ||
| 1/29/2025 | Contingent | $620,000$380/sqft |
Source: | ||
Public tax history
Tax history is unavailable.
Neighborhood: Glen Avon
Nearby schools
GreatSchools rating
- 4/10Mission Bell Elementary SchoolGrades: K-6Distance: 0.1 mi
- 6/10Jurupa Middle SchoolGrades: 7-8Distance: 2 mi
- 6/10Patriot High SchoolGrades: 9-12Distance: 3.1 mi
Get a cash offer in 3 minutes
Find out how much your home could sell for in as little as 3 minutes with a no-obligation cash offer.
Estimated market value$674,500
Get a cash offer in 3 minutes
Find out how much your home could sell for in as little as 3 minutes with a no-obligation cash offer.
Estimated market value
$674,500
