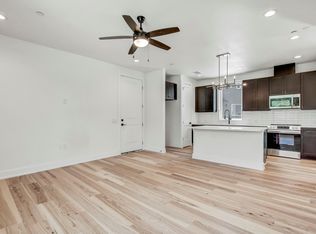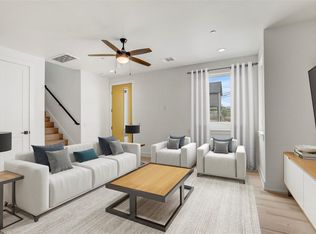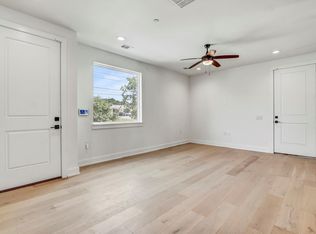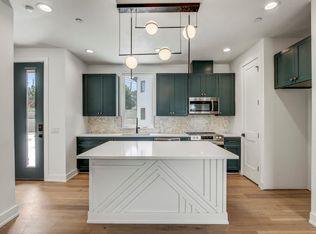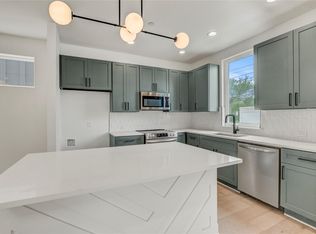Luxury Condo in Vibrant East Austin – 4127 E 12th Street Welcome to 4127 E 12th Street, a stunning, high-end two-story condo located in the heart of East Austin—one of the city's most dynamic and desirable neighborhoods. This 3-bedroom, 2.5-bath residence offers an exceptional blend of modern luxury and thoughtful design, with no expense spared to make this one of the most exclusive and refined condo offerings in town. Inside, you’ll find custom woodwork, handcrafted cabinetry, and beautiful wood flooring throughout—no carpet in sight. The gourmet kitchen features high-end appliances, perfect for those who love to cook and entertain, while the dedicated dining room offers space for stylish dinner parties or casual meals. The unit is equipped with a state-of-the-art security system, providing peace of mind, and is incredibly private, making it a true retreat from the hustle and bustle. The attached private covered parking adds unmatched convenience, a rare find in this area. With its sleek finishes, upscale amenities, and prime location near East Austin’s best restaurants, coffee shops, and cultural hotspots, this condo is truly in a league of its own. Don’t miss your chance to own a piece of luxury in one of Austin’s hottest neighborhoods. Schedule your private tour today!
Active
Price cut: $54.1K (12/2)
$424,900
4127 E 12th St UNIT 1, Austin, TX 78721
3beds
1,514sqft
Est.:
Condominium
Built in 2022
-- sqft lot
$416,700 Zestimate®
$281/sqft
$250/mo HOA
What's special
Sleek finishesBeautiful wood flooringDedicated dining roomGourmet kitchenCustom woodworkHandcrafted cabinetryHigh-end appliances
- 196 days |
- 445 |
- 39 |
Likely to sell faster than
Zillow last checked: 8 hours ago
Listing updated: December 02, 2025 at 10:35am
Listed by:
Dustin Raye (512) 554-7461,
Spyglass Realty (512) 759-0889,
Russ Cullum (830) 688-2097,
Spyglass Realty
Source: Unlock MLS,MLS#: 4187421
Tour with a local agent
Facts & features
Interior
Bedrooms & bathrooms
- Bedrooms: 3
- Bathrooms: 3
- Full bathrooms: 2
- 1/2 bathrooms: 1
Heating
- Central
Cooling
- Ceiling Fan(s), Central Air
Appliances
- Included: Dishwasher, Disposal, Electric Range, Electric Water Heater
Features
- Breakfast Bar, Ceiling Fan(s), Quartz Counters, Electric Dryer Hookup, Eat-in Kitchen, Open Floorplan, Recessed Lighting, Stackable W/D Connections, Washer Hookup
- Flooring: Tile, Wood
- Windows: Double Pane Windows
Interior area
- Total interior livable area: 1,514 sqft
Property
Parking
- Total spaces: 1
- Parking features: Attached, Carport
- Attached garage spaces: 1
Accessibility
- Accessibility features: None
Features
- Levels: Two
- Stories: 2
- Patio & porch: None
- Exterior features: None
- Pool features: None
- Fencing: Wrought Iron
- Has view: Yes
- View description: None
- Waterfront features: None
Lot
- Size: 0.57 Acres
- Features: None
Details
- Additional structures: None
- Parcel number: 02101804140000(1)
- Special conditions: Standard
Construction
Type & style
- Home type: Condo
- Property subtype: Condominium
Materials
- Foundation: Slab
- Roof: Composition
Condition
- New Construction
- New construction: Yes
- Year built: 2022
Details
- Builder name: Dustin Raye - Lima One
Utilities & green energy
- Sewer: Public Sewer
- Water: Public
- Utilities for property: Cable Available, Electricity Connected, Internet-Fiber, Phone Available, Sewer Connected, Water Connected
Community & HOA
Community
- Features: None
- Subdivision: The Sexton at Springdale
HOA
- Has HOA: Yes
- Services included: Common Area Maintenance, Landscaping, Maintenance Structure, Parking
- HOA fee: $250 monthly
- HOA name: Sexton at Springdale
Location
- Region: Austin
Financial & listing details
- Price per square foot: $281/sqft
- Annual tax amount: $8,312
- Date on market: 6/6/2025
- Listing terms: Cash,Conventional,VA Loan
- Electric utility on property: Yes
Estimated market value
$416,700
$396,000 - $438,000
Not available
Price history
Price history
| Date | Event | Price |
|---|---|---|
| 12/2/2025 | Price change | $424,900-11.3%$281/sqft |
Source: | ||
| 10/15/2025 | Price change | $479,000-9.6%$316/sqft |
Source: | ||
| 9/25/2025 | Price change | $529,900-4.5%$350/sqft |
Source: | ||
| 9/3/2025 | Price change | $555,000-1.8%$367/sqft |
Source: | ||
| 6/6/2025 | Listed for sale | $565,000$373/sqft |
Source: | ||
Public tax history
Public tax history
Tax history is unavailable.BuyAbility℠ payment
Est. payment
$2,917/mo
Principal & interest
$2036
Property taxes
$482
Other costs
$399
Climate risks
Neighborhood: MLK
Nearby schools
GreatSchools rating
- 2/10Norman Elementary SchoolGrades: PK-5Distance: 0.9 mi
- 1/10Martin Middle SchoolGrades: 7-8Distance: 3.1 mi
- 2/10Northeast Early College High SchoolGrades: 9-12Distance: 3.2 mi
Schools provided by the listing agent
- Elementary: Norman-Sims
- Middle: Martin
- High: Northeast Early College
- District: Austin ISD
Source: Unlock MLS. This data may not be complete. We recommend contacting the local school district to confirm school assignments for this home.
- Loading
- Loading
