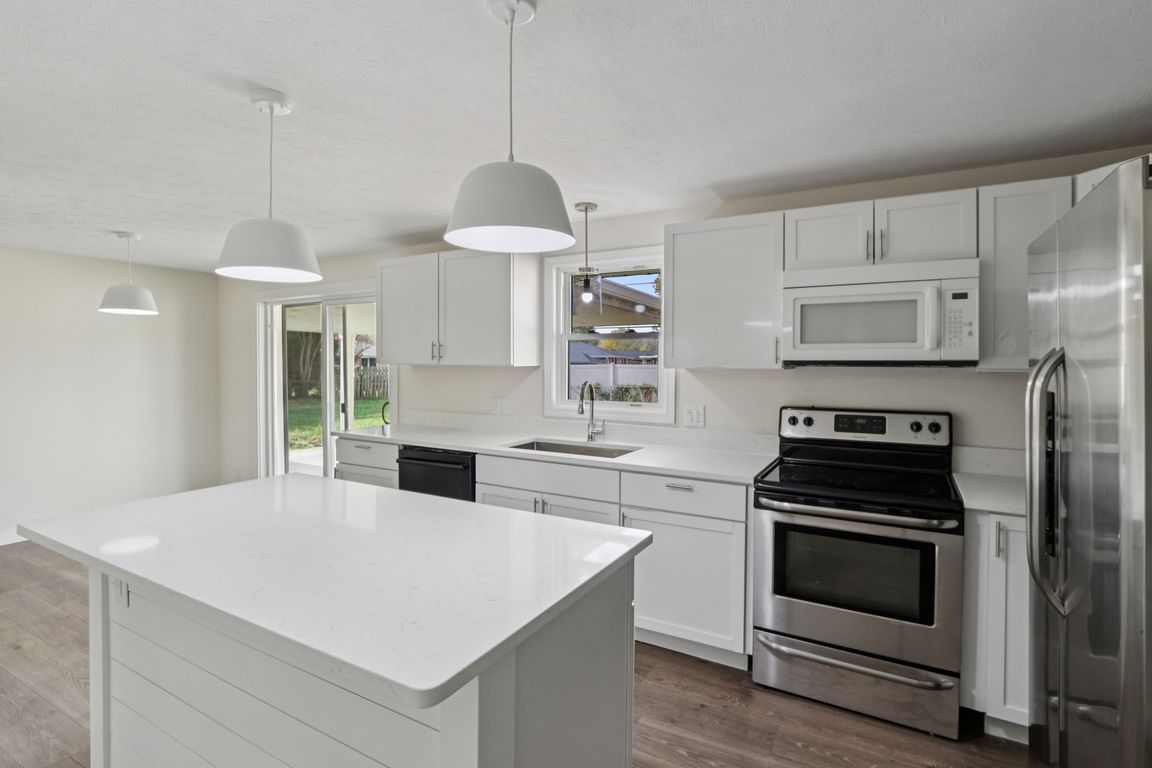
Active
$235,000
3beds
1,632sqft
4127 Greenfield Dr, Anderson, IN 46013
3beds
1,632sqft
Residential, single family residence
Built in 1965
0.30 Acres
2 Attached garage spaces
$144 price/sqft
What's special
Contemporary fixtures and finishesCozy bedroomsElegant countertopsNatural lightOpen-concept layoutCloset spacePrivate patio
This beautifully and charming completely remodeled 1,632 square foot ranch offers a perfect blend of modern amenities and classic charm. Enjoy an open-concept layout that seamlessly connects the living room, dining area, and kitchen, perfect for entertaining. The updated kitchen boasts nice appliances, ample cabinetry, and elegant countertops, making cooking a ...
- 4 days |
- 721 |
- 38 |
Source: MIBOR as distributed by MLS GRID,MLS#: 22071087
Travel times
Living Room
Kitchen
Dining Room
Zillow last checked: 8 hours ago
Listing updated: November 02, 2025 at 02:33pm
Listing Provided by:
Ryan Radecki 317-752-5826,
Highgarden Real Estate
Source: MIBOR as distributed by MLS GRID,MLS#: 22071087
Facts & features
Interior
Bedrooms & bathrooms
- Bedrooms: 3
- Bathrooms: 2
- Full bathrooms: 2
- Main level bathrooms: 2
- Main level bedrooms: 3
Primary bedroom
- Level: Main
- Area: 132 Square Feet
- Dimensions: 11x12
Bedroom 2
- Level: Main
- Area: 144 Square Feet
- Dimensions: 12x12
Bedroom 3
- Level: Main
- Area: 169 Square Feet
- Dimensions: 13x13
Dining room
- Level: Main
- Area: 176 Square Feet
- Dimensions: 11x16
Family room
- Level: Main
- Area: 195 Square Feet
- Dimensions: 13x15
Kitchen
- Level: Main
- Area: 156 Square Feet
- Dimensions: 12x13
Living room
- Level: Main
- Area: 280 Square Feet
- Dimensions: 14x20
Heating
- Forced Air, Natural Gas
Cooling
- Central Air
Appliances
- Included: None, Electric Water Heater
- Laundry: Main Level
Features
- Has basement: No
- Number of fireplaces: 1
- Fireplace features: Family Room
Interior area
- Total structure area: 1,632
- Total interior livable area: 1,632 sqft
Video & virtual tour
Property
Parking
- Total spaces: 2
- Parking features: Attached
- Attached garage spaces: 2
Features
- Levels: One
- Stories: 1
Lot
- Size: 0.3 Acres
Details
- Parcel number: 481230203035000003
- Special conditions: Estate
- Horse amenities: None
Construction
Type & style
- Home type: SingleFamily
- Architectural style: Ranch
- Property subtype: Residential, Single Family Residence
Materials
- Brick, Wood Siding
- Foundation: Crawl Space
Condition
- New construction: No
- Year built: 1965
Utilities & green energy
- Water: Public
Community & HOA
Community
- Subdivision: Hilltop Heights
HOA
- Has HOA: No
Location
- Region: Anderson
Financial & listing details
- Price per square foot: $144/sqft
- Tax assessed value: $129,000
- Annual tax amount: $2,824
- Date on market: 10/31/2025